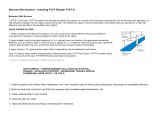Tuff Shed 6x10 L2 E1 NP Installation guide
- Type
- Installation guide

Your Tu Shed building is about to become a reality.
Important details for installation day:
• Our installers will arrive on the site, unload materials and
components, and begin to assemble your building.
• Please have someone over the age of 18 at home.
• An out of level site will force our installers to stop work and
collect an additional leveling fee prior to resuming.
• Our installers will need a power source so they can plug in
the compressors that power their tools.
• Inspect the building before the installers leave for the day.
• It may surprise you – but like most home builders, the
weather seldom interferes with installation. Rain, snow, and
sleet will most likely not prevent installation. Ask for details.
You’ve decided on the building style, size and design,
and nalized your purchase. Important prep work
remains for you and for us, including:
• Youwillbecontacted within 24-48 hours to schedule your
installation.
• BuildingPermit(s)/HOARequirements – Customers need
to conrm with their HOA and/or municipality for appropriate
building permit requirements. Contact us immediately if you
need help.
• PreparetheJobSite – Clean the site of all debris (i.e. old
tree stumps, trash, dog waste, etc) and level the site. If the
site is more than 4” out of level, a charge will apply.
• Keep your Building on the Level – When normal ground settling occurs, it can aect your Tu Shed building,
making it dicult to open, close or latch the door. This is not a warranty issue, but in most cases, the building can
be easily re-leveled by the customer or for a reasonable fee by Tu Shed.
• Redirect Water – Water is the enemy of most structures. Take care to redirect water from your building whenever
possible. Rain water runo from other structures and misdirected irrigation systems can damage your Tu Shed
building, and is not covered by warranty.
• Re-paint Regularly – Painting is one of the easiest ways to protect the exterior wood surfaces of a Tu Shed
building. Your building’s warranty coverage requires that the building be re-painted every ve years. We
recommend using high quality materials like PPG Paints.
• Do not add rubber mats or vinyl ooring inside as they can create a serious moisture and rot issue.
PRE-INSTALLATION PROCESS
PROPER CARE & MAINTENANCE
INSTALLATION DAY
Building components pre-fabricated
and ready for delivery
Building components being carried
into place for on-site installation
WHAT TO EXPECT
TAHOE SERIES SHEDS

Wondering about the appearance of a certain feature of your
Tu Shed building? This information can help you better
understand why some components look the way they do.
ROOFING NAILS
• It’s not a mistake that nails are poking through the roof on the inside of
your building. This is necessary due to building codes requiring shingle
nails to “pierce the roof decking material” and does not aect the
performance of the roof.
GALVANIZED STEEL FLOOR JOISTS
• Tahoe Series sheds include 16-gauge, hot-dipped galvanized steel
oor joists, which are designed to be placed directly on any rm, level
surface.
• Exposed Steel – These joists are designed to withstand the elements
and are exposed after installation. Some customers prefer to cover the
steel with “skirting” made from siding. While we can add a skirting, we
don’t recommend it, since wood siding material contacting the ground
can wick up moisture into the building.
• White “Chalking” on the Steel – This appearance is normal and does
not aect the performance of the steel or the 40-year industry-rating on
the material.
• Small Rectangular Holes in the Steel – During production, small vent
holes are punched into the steel. These holes allow for airow beneath
the building.
LUMBER
• We use dimensional lumber for wall and roof framing that has been
dried, then stored in a controlled environment (our factories) prior to
installation. It is unlikely that this wood will have a uniform appearance,
and may have blemishes or “waning”. This is normal and will not aect
the structural integrity of the building.
LEVELING BLOCKS and/or SHIMS
• It’s important that buildings are constructed on a level site. When the
site is not level, concrete blocks and/or pressure treated wooden shims
are used to level the oor system. Charges for leveling a building vary
by severity of site condition. Tu Shed does not dig into the ground to
level a building.
WEATHERTIGHT or AIRTIGHT
• We strive to make the building weathertight. But they are not airtight. Air
and mice can inltrate your building as they can your home.
APPEARANCE OF MATERIALS
Røong nails piercing roof decking
Steel Vent Holes
Waning Lumber
Leveling blocks & shims
TUFFSHED
®
TAHOESERIES
Sold Exclusively through www.HomeDepot.com
-
 1
1
-
 2
2
Tuff Shed 6x10 L2 E1 NP Installation guide
- Type
- Installation guide
Ask a question and I''ll find the answer in the document
Finding information in a document is now easier with AI
Related papers
Other documents
-
Duramax Building Products 53661 Specification
-
La Crosse 705-109 Installation guide
-
Gibraltar Building Products 13174 Operating instructions
-
STYRO Industries TTTS Installation guide
-
STYRO Industries TTC Specification
-
 Super TUFF-R 99060464 Installation guide
Super TUFF-R 99060464 Installation guide
-
Lifetime 6418 Owner's manual
-
Lifetime 6418 Owner's manual
-
Heartland 191466 Installation guide
-
Handy Home Products 60153-8 FAQ





