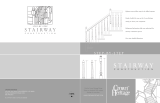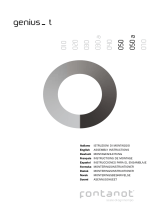Page is loading ...

D 51 3/16" (Ø 130 cm) D 63" (Ø 160 cm)
33 7/8"
86 cm
38 9/16"
98 cm
32 1/4"
82 cm
28 3/8"
72 cm
34 5/8"
88 cm
31 1/8"
79 cm
27 15/16"
71 cm
33 7/8"
86 cm
21 5/8"
55 cm
18 1/8"
46 cm
31 1/2"
80 cm
38 9/16"
98 cm
13+1 13+2 13+3
M
O
N
T
A
G
G
I
O
G
I
O
R
N
O
1
32°
32°
13
11
10
9
8
7
6
5
4
3
2
1
27.4°
12
13
3
27.4°
1
2
4
5
6
7
8
9
10
11
12
115 3/4"÷131 7/8"
294÷335 cm
124"÷141 5/16"
315÷359 cm
132 5/16"÷150 13/16"
336÷383 cm
99 3/16"÷122 7/16"
252÷311 cm
Oak 70.Xtra / technical data sheet
Oak 70.Xtra staircase is characterized
by a landing that needs to be cut to the
right size when assembling, to allow
installation into a mezzanine, round or
square opening.
Oak 70.Xtra height is adjustable from 99
3/16" to 122 7/16" (between 252 and
311 cm).
The recommended opening in the oor is at least 2" (5 cm) larger than the diameter of the staircase.
Example: D staircase 51 3/16" (Ø 130 cm) = D ceiling opening 53 3/16" (Ø 135 cm).
standard
STEEL COLORS
WHITE OR BLACK
WOOD SHADES
LIGHT
ADDITIONAL ARTICLES
INCREASE
STAIRCASE HEIGHT RISERS TREADS POLES HANDRAILS
132 5/16" ÷ 150 13/16"
336 ÷ 383 cm
16 + 3 + 1 + 1
124 ÷ 141 5/16"
315 ÷ 359 cm
15 + 2 + 2* + 1
115 3/4" ÷ 131 7/8"
294 ÷ 335 cm
14 + 1 - -
STANDARD
107 1/2" ÷ 122 7/16 "
273 ÷ 311 cm
13
12 TREADS + 1 SOLID OAK WOOD LANDING
RAILING WITH WITH PARALLEL TUBES
DECREASE
99 3/16" ÷ 113'
252 ÷ 287 cm
12 - - -
90 15/16" ÷ 103 9/16"
231 ÷ 263 cm
11 - + 1* -
82 11/16" ÷ 94 1/2"
210 ÷ 240 cm
10 - + 1* -
Table 1
ADJUSTABLE RISE FROM 8 7/32" TO 9 13/32" (FROM 20,9 TO 23,9 CM)
* REPLACES THE EXISTING 49 3/16" (125 CM)
POLE IN THE OAK 70.XTRA STAIRCASE.

2
12" (30,5 cm)
7 1/2"
(19 cm)
26"
(66 cm)
27,4°
TYPES OF OPENINGS AND BALUSTRADES
mezzanine fig. 1
round opening fig. 2
square opening fig. 3
WINDING DIRECTION
The clockwise or counterclockwise
winding direction may be decided
during the assembly.
clockwise
counterclockwise
If you wish to purchase Oak 70.Xtra
comprising 13 + 3 = 16 risers,
the following articles are needed:
1 OAK 70.XTRA STAIRCASE (standard)
3 ADDITIONAL TREADS
1 ADDITIONAL POLE
1 ADDITIONAL HANDRAIL
FOR FURTHER INFORMATION
VISIT THE WEBSITE
www.arkestairs.com
ADDITIONAL TREADS / POLES /
HANDRAILS
To reach a staircase height of 150 13/16"
(383 cm), you must purchase additional
treads comprising the structure, tread
and balusters.
Additional pole and handrail
modules (Table 1) must be purchased
for certain configurations.
BALCONY RAIL KIT
The additional balcony rail kit is
necessary to protect the upper floor
opening (fig. 1, 2, 3). It comes in 47
1/4" (120 cm) modules comprising 5
balusters, 8 parallel tubes, handrail and
and hardware. This kit can be used for
a square as well as a circular opening
(fig. 2).
RISER BAR
Allows to reduce the space between
treads for safety.
EXAMPLE
TREAD RISER BAR POLE
32 5/16" (82 CM)
HANDRAIL
47 1/4" (120 cm)
BALCONY RAIL KIT
47 1/4" (120 CM)
ADDITIONAL ARTICLES OVERVIEW
The D 63" (Ø 160 cm) OAK 70.Xtra
complies to the:
INTERNATIONAL RESIDENTIAL CODE
2012 - STAIR BUILDING CODE
Rise from 8 7/32" to 9 13/32" (20,9 to
23,9 cm)
Minimum run at 12" (30,5 cm)
from the narrow edge: 7 1/2" (19 cm)
Clear width: 26" (66 cm)
Distance between railing tubes:
3 3/4" (9,5 cm)
/





