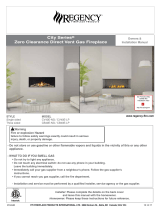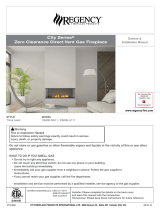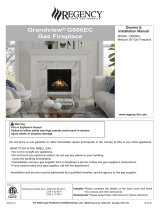Page is loading ...

BCBV36 B-Vent Gas Fireplace
The Hearth & Home Technologies BCBV36
provides substantial width and hearth
depth, giving greater visual hearth area than
competitive models in the same
category. A first-class spacesaver, the
BCBV36 will also fit tight into corners and
requires only a minimum chase depth.
Available as a radiant model, the BCBV36
offers the best look and quality in its class.
Standard Features
• BCBV36I features a revolutionary electronic intermittent pilot system (IPI) that lights the pilot first and then ignites the main
burner. When the fireplace is not operating, the pilot also shuts down. System can run on electricity or can operate on two
“D” size batteries (batteries not included).
• 23,000 Btu/input per hour.
• Substantial hearth depth (153/4”) provides greater visual hearth area and is larger than competitive models in the same
category.
•Three-piece hand-painted log set provides a realistic wood-like fire.
• Forward door location and new ash lip design allows firescreens to be fully opened for a more dramatic view.
• Precoated steel has a deep, solid luster, the look of meticulous craftsmanship, and is resistant to abuse.
• Lockseam construction and single-piece face for rigid strength.
• Thin column design accents firebox opening height and provides improved firebox appearance.
• Simplified framing requirements allows the top header to be positioned on top of the firebox assembly (standoffs have
been eliminated).
• Extra strength dual nailing flanges may be attached to either the vertical studs or to the floor supporting the unit and
prevent racking.
• Outstanding draft characteristics, using 5” B-Vent.
33-5/8 "
36 "
38-3/4"
20-7/8
27"
7-1/4"
Outside Air Gas Line
Pass Through
7"
7-1/4"
11-7/8"
8-1/8"
2"
7-1/4"
2"
11-7/8"
10"
6-1/4"
2-1/4"
Electrical
Pass Through Gas Line
Pass Through
21-3/4"
7-3/4"
18-3/4"

Options
Rough Framing Dimensions
Width - 395/8”; Height - 335/8”; Cavity Depth - 191/4”
Clearances to Surround/Combustibles
Minimum mantle height - 40” above the base of the
fireplace.
Minimum clearances: Top - 0”; Floor - 0”; Back and
sides of fireplace - 1”
When finishing the BCBV36 Series, combustible
material may be brought up to the sides of the
fireplace but must never overlap the black area.
The black metal may be covered with noncom-
bustible material only such as marble, tile, stone,
etc. You cannot cover the slots below the firebox
opening, as this may cause a fire hazard.
UL Listed for assurance of safety and quality.
Limited Lifetime Warranty.
Approved for use in bedrooms with at least
1,150 cubic foot volume.
This appliance requires a 5” B-vent venting
system for operation. Never downsize pipe. See
B-vent manufacturer’s instructions for installation.
Safety Standards
Finishing Materials
Venting
Specifications
Framing Dimensions
Hearth & Home Technologies
20802 Kensington Boulevard
Lakeville, MN 55044
(952) 985-6000 Fax (952) 985-6001
Email us at: [email protected]
Visit our web site at
www.hearthnhome.com
or fireplaces.com
BCRK36 Brick Kit $ 78
DM1036 Black Bi-Fold Door $260
DM1036B PB Bi-Fold Door $260
DM1036S SS Bi-Fold Door $260
AK-TV Outside Air Kit $ 40
DKCN NG Conversion Kit $ 52
DKCP LP Conversion Kit $ 52
RC-Smart Remote Control $165
Smart-Stat Remote Control $199
30"
to ceiling
0"
to floor
1" to side
of appliance
1" to back
of appliance
0" to level of
hemmed top
Note: Do not
block opening
on top of
appliance
Minimum clearances
are per vent
manufacturer's
specifications.
0 - 12"
mantel
projection
40"
min. 39-5/8"
33-5/8"
19-1/4"
62-1/4"
31"
44"
39-5/8"
39-5/8"
13-7/8"
19-1/8"
1/2"
1/2"
1 in. miminum
to sidewall
All framing material shall
be no closer than 1"
from the top edge of the
extruded rim (see inset).
13-7/8"
INSET
1" min.
4020-058 CG 6/04
/






