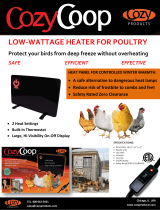
4 | P36E-11 Zero Clearance Direct Vent Gas Fireplace
table of contents
On Demand Pilot (seven day safety timer)
Important information if using the appliance in CPI (continuous pilot
mode) only
This appliance is a ProFlame 2 system fitted with the “On Demand” Pilot, a safety
feature which will shut down the gas valve completely by extinguishing the pilot
light in the event of a continuous full seven days of inactivity.
This only applies if the CPI (continuous pilot) switch is in the “on” position in your
remote control transmitter.
Each time the main burner shuts down, manually or through the call from the
thermostat, the seven day timer starts again.
The seven day inactivity timer is controlled within the circuit board. Therefore, if
in CPI mode and when the pilot light is extinguished after seven straight days
of inactivity, the CPI setting on the remote control transmitter will remain in the
“CPI” (continuous pilot) position. Therefore, all that is required to relight the pilot
would be to press the on/off button on the remote control transmitter from “on”
to “off” and back to “on”. Once the pilot has re-established operation will resume
as normal. There is no requirement to do anything with the IPI/CPI mode on the
remote control transmitter.
If the unit never goes as long as seven full days without a call for heat, the pilot
will remain lit until it is manually shut-off.
If the unit is being operated in IPI (intermittent pilot) mode, neither the above
instructions nor the seven day timer will apply.
See the instructions in this manual and on the Lighting Instructions plate on the
appliance to light or re-light the pilot.
Exterior Vent Termination Locations ......................................25
Venting - Direct Vent System (Flex) .......................................26
4” x 6-5/8” Rigid Pipe Cross Reference Chart .......................27
Rigid Pipe Venting Systems ...................................................29
Rigid Pipe Venting Arrangements ..........................................30
Venting Arrangements Vertical Termination ...........................32
Vertical Termination - Co-linear Flex System .........................35
Venting Arrangement - Vertical Terminations ........................36
Dura-Vent Horizontal Termination ..........................................37
Dura-Vent Vertical Terminations............................................38
Direct Vent System (Flex) Installation Procedures .................39
Vertical Termination - 4" x 6-7/8" Venting ...............................40
Vertical Flue Extension Kit (Part #946-756)...........................41
Ceiling Firestop / Firestop Spacer (Part #946-757) ...............41
System Data ..........................................................................42
Gas Line Installation ..............................................................42
Pilot Adjustment .....................................................................43
Gas Pipe Pressure Testing ....................................................43
High Elevation ........................................................................43
SIT 885 Valve Description .....................................................43
Conversion from NG to LP .................................................44
Optional Brick Panels ............................................................45
Log Set Installation ................................................................46
Birchwood Log Set Installation ..............................................49
Standard Flush Door .............................................................53
Vignette Faceplate and Safety Screen Installation ................54
Vignette Finishing Trim Installation ........................................55
Optional Vignette Inlay Installation ........................................56
Optional Finishing Trim ..........................................................57
Safety Screen Installation - with Optional Louvers ................58
Optional Flush Louvers Installation - with Safety Screen .....58
AC Power Adaptor Installation (for Surefire Systems) ...........59
Wiring Diagram ......................................................................60
Wiring Diagram with Optional Fan .........................................61
Optional Fan Installation ........................................................62
Optional Wall Thermostat Installation ....................................63
Operating Instructions
Operating Instructions ...........................................................64
First Fire ................................................................................64
Aeration Adjustment ..............................................................64
Normal Operating Sounds Of Gas Appliances ......................64
Lighting Procedure / Shutdown Procedure ............................65
Copy of the Lighting Plate Instructions ..................................66
Maintenance
Maintenance Instructions.......................................................67
General Vent Maintenance ....................................................67
Log Replacement ..................................................................67
Glass Gasket .........................................................................67
Door Glass .............................................................................67
Flush Glass Replacement .....................................................67
Removing Valve .....................................................................68
Parts
Main Assembly ......................................................................69
Burner Assembly & Log Set ..................................................71
Vignette Faceplate and Finishing Trim ...................................72
Safety Screen and Louvers ...................................................73
Warranty
Warranty ................................................................................74
MA Code - CO Detector ..........................................................6
Dimensions
Unit Dimensions with Vignette Faceplate ................................7
Unit Dimensions with Vignette and Vignette Finishing Trim .....8
Unit Dimensions with Safety Screen and Optional Louvers ....8
Installation
Installation Checklist ..............................................................16
Locating Your Gas Fireplace ..................................................16
Manufactured Mobile Home Additional Requirements ..........16
Heatwave Duct System (Optional) #946-556 ........................16
Heat Release kit (Optional) #946-570 ...................................16
Clearances ............................................................................17
Mantel Leg Clearances ..........................................................18
Combustible Mantel Clearances ............................................19
Framing ..................................................................................20
Finishing ................................................................................22
Wall Mount On/Off Switch and Remote Receiver Installation 23
Unit Assembly Prior To Installation ........................................24
Venting Introduction ...............................................................24
Owner’s Information
Copy of Safety Decal for P36E-11 ...........................................5
Decal Location .........................................................................5
Important Information ..............................................................9
Before You Start .......................................................................9
General Safety Information ......................................................9
Lighting Procedure ................................................................10
Shutdown Procedure .............................................................10
Copy of the Lighting Plate Instructions ..................................11
Proflame II Remote Control Operating Instructions ...............12
Warranty .....................................................................74
Installer’s Information































