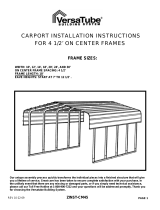
PREPARATION
Review local building codes to ensure compliance.
Contact Diggers Hotline prior to excavating. NOTE: Homes with Ufer grounding and any improper
electrical system grounding voids any claims for corrosion. All metal products must be isolated from
stray electrical current.
Ensure faucets, downspouts, sprinklers, and hoses are at least 10’ from the well and are aimed away
from the well.
Excavate a hole that is 12” wider than the well in all directions and 10” below the bottom edge of the
window.
INSTALLATION
1. Mark the location of the top mounting holes on the foundation.
- For 42” width model, holes should be 44” apart center to center.
- For 50” width model, holes should be 52” apart center to center.
- For 67” width model, holes should be 69” apart center to center.
2. Drill two holes on the markings and remove all concrete dust from the holes before proceeding.
3. Place your hardware in the hole and place well on the anchor. Add 1” at washer and nut and tighten into place.
4. Using the remaining ange holes, drill foundation wall at 12” centers mininum to assure structural stability.
5. Place remaining hardware into the holes, add 1” at washers and nuts and tighten into place. Connect window well drain into
the foundation drainage system.
6. Using hand tools only, backll around the well in 12” of washed stone. Failure to ll well based on 12” of rock decreases the
integrity of the well and will void manufacturers warranty.
7. An egress ladder is required by code for wells 48” and higher. To prevent pests, debris, and falls into the window well a cover
should be used. Ladder and cover sold separately.
STEEL WINDOW WELL
INSTALLATION INSTRUCTIONS www.shapeproducts.com




