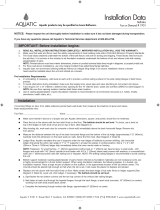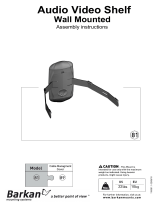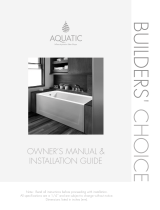Page is loading ...

Aquatic products may be specified as Lasco Bathware.
Installation Data
Bathtubs
Fax on Demand # 1901
— 1 —
Aquatic • 8101 E. Kaiser Blvd. • Anaheim, CA 92808 • (800) 877-2005 • FAX (714) 998-5340 • www.aquaticbath.com
IMPORTANT! Before installation begins:
NOTICE: Please inspect the unit thoroughly before installation to make sure it has not been damaged during transportation.
If you have any questions please call Aquatic’s Technical Services department at 800-945-2726.
a. READ ALL INSTALLATION INSTRUCTIONS COMPLETELY. IMPROPER INSTALLATION WILL VOID THE WARRANTY.
b. Make sure that walls and floors meet fire safety requirements of local building code and/or FHA/HUD Minimum Property Standards.
c. The blocks and/or legs attached underneath the bottom of the bath fixture are an integral part of the support system and should not be removed.
Although these blocks and/or legs need not touch for an acceptable install, this may be an indication that the unit and/or sub-floor are out of level.
To achieve a superior install, Aquatic recommends to shim, or support with foundation material, any gap under the support blocks and/or legs.
NOTE: It is a best practice in the industry to set the unit in foundation material. Industrial plaster, mortar mix or non-shrink grout are recommended
for a firmer bottom support.
d. For three wall alcove installations, use only integral molded three-sided tiling flange bathtubs.
e. Aquatic does not recommend utilizing bathtubs without an integral tiling flange in an alcove installation where a shower
head would be installed above the unit and utilized as a shower.
Tools Needed:
Drill, 3/16” drill bit, screw driver bit, 3 1/2” drill bit, 1” drill bit, #8 x 1” pan head screws, tape measure, hammer, 100% mildew resistant
silicone sealant, level.
Pre Installation Requirements:
a. In remodeling, if necessary, add studs at each end to provide a vertical nailing surface for the side nailing flanges of bath fixture product.
b. To avoid obstruction during installation make sure that supply lines, spout pipe and valve plumbing do not project into alcove.
c. Tubs require a 6” x 12” (150mm x 305mm) floor opening for the 1fi” (40mm) drain, waste and overflow (DWO) kit. [See Diagram 1]
NOTE: Be sure floor opening location matches bath fixture drain location.
d. Use of industrial plaster, mortar mix or non-shrink grout (foundation material) is recommended in all commercial structures (i.e. hotels, motels,
dormitories, health clubs, etc.).
Installation
If mounting fittings on tubs, from stable reference points (back wall studs, floor) measure the locations of spout and valves.
Note measurements here:
Tub Filler: ____________________________ Valve: ______________________________
n Make sure framed-in alcove is of proper size per Aquatic dimensions, square, and plumb; check floor for levelness.
n Place the tub in the alcove with the front skirt firmly on the floor. The bathtub should be set level. To check, use a level on
top of the ledges on both ends of tub and on top of dam. [See Diagram 2]
n After leveling tub, mark each stud (or concrete or block wall) immediately above the back horizontal flange. Remove tub
from alcove.
n Measure the distance between the top of the back horizontal flange and the bottom of the tub ledge (approximately 1¹⁄2” (40mm)). Carefully
mark this dimension on the back studs (or wall), below the first mark. [See Diagram 3: Detail A]
n Ledger Strip: Aquatic mandates the use of supports under the rear ledges of bathtubs to prevent shifting. Use horizontal
ledger strip along the entire rear ledge or “I” or “T” supports in at least two places in vertical position. Nail a 1” x 3” x 60”
(25mm x 75mm x 1525mm) ledger strip immediately below the lower marks made on framing.
NOTE: Fasteners: To wood framing - 1” (25mm) galvanized roofing nails or 1” (25mm) pan head screws; to steel studs - drill
flanges and studs with ³⁄16” (5mm) carbide bit and fasten with #10 x 1” (25mm) sheet metal screws with washers; to concrete/block walls
use 1” (25mm)concrete nails with nailing tool or impacter. NOTE: Pre drilling nailing flanges is recommended to avoid cracking the unit.
n Bottom support materials: Casting plaster/plaster of paris (herein referred as foundation materials) are not necessary but its use
is highly recommended for a firmer bottom support. When using foundation materials, the following applies: In a bucket, mix
foundation material. Place a large mound of plaster on the subfloor, in the approximate location of the tub bottom center. The mounds should
be placed high enough so that when the tub is set, it will cause the plaster to displace and spread.
n Replace unit into alcove with front skirt firmly on floor. Make certain that back ledge of tub rests firmly on ledger supports [See Diagram 3:
Detail A]. Level unit, shim ledger, if necessary. The bathtub should be set level.
n a. Spot-fasten the two bottom corners and the two top corners of the vertical side nailing flanges.
b. Fasten at each stud through the topside flanges; through the back flange, at each stud (concrete; 16” (405mm) on center),
working from both ends toward back center.
c. Complete the fastening through vertical side flange, approximately 8” (205mm) on center.

— 2 —
Aquatic • 8101 E. Kaiser Blvd. • Anaheim, CA 92808 • (800) 877-2005 • FAX (714) 998-5340 • www.aquaticbath.com
n When other than cementitious backer board plaster is to be used, furring strips as thick as nailing flanges are recommended for installation on
studs above the installed AQUATIC unit to assure walls will be flush. 100% silicone sealant with mildew resistant properties should be applied
between the backer board and horizontal surface of unit. Then finished wall materials can be applied [See Diagram 4: Detail A]. Finishing of
other trades should be done in conformance with applicable codes and generally accepted building practices.
n Tub - Mounted Fittings: Refer to dimensions noted above; mark fitting locations. Using a hole saw (fine tooth or abrasive grit cutting edge),
make necessary openings for filler and valves, drilling from inside (smooth side) out.
Door Enclosures: Use AQUATIC shower door model for an engineered fit. Reference the AQUATIC website for the shower door installation
guide.
NOTE: Where local codes specify minimum door openings, shower stalls may require swing (not sliding) doors.
Clean-up
CAUTION: DO NOT USE heat, or solvent based cleaning fluids
NOTE: Do not remove adhered label.Warranty/User Maintenance Label must be left for occupant. (Required by ANSI Z124).
1. To prevent staining and/or blistering: Remove all construction debris before filling product for plumbing inspection. Drain and wipe clean
immediately after the inspection process. Use sponge with warm water and liquid detergent. Do not use abrasive cleaners, such as scouring
powders or pads, steel wool, scrapers, sandpapers or anything else that may scratch, mar or dull the finish. Roofing tar or paints may be
removed with rubbing alcohol or paint thinner (not lacquer thinner).
2. Plaster may be removed by scraping with the edge of a piece of wood or rigid plastic. Do not use a metal scraper or utensil to remove plas-
ter or paint from finish.
3. Dulled areas can be restored to a high gloss with white or cream-colored automotive rubbing compound, followed by application of a coat of
good quality white automotive polish (or similar) and buff with a soft cloth.
4. Remove minor scratches with 600 grit wet/dry sandpaper, followed by Step #3 (above).
5. Major gouges require professional repair.
User Maintenance Instructions
IMPORTANT! Use only recommended cleaners and procedures described herein. Use of other materials and methods may damage
your bath fixture and void the warranty.
n
For normal cleaning: Never use abrasive cleaners such as scouring powders or pads, steel wool, scrapers, sandpaper or anything else that
could scratch or dull the surface of your AQUATIC unit. Instead, use warm water and liquid detergents or non-abrasive cleansers, especially
those bathroom cleaners recommended for cleaning fiberglass.
n
To keep your AQUATIC bath fixture sparkling clean: Apply a coat of good quality automotive paste wax or polish and buff to a high shine
with a soft cloth or towel. Repeat every six months for easier cleaning and long lasting protection.
NOTE: DO NOT WAX standing surfaces of the unit bottom(this includes textured, slip resistant standing surfaces), which could result in greater
risk of slipping and personal injury.
n
To restore a scratched or dull unit: Use an automotive polishing compound applied with a clean cotton rag. Rub scratches and dull areas
vigorously. Wipe off residues. Follow with automotive wax treatment described above.
n
To remove adhesive: Try 3-M Natural Cleaner, De-Solv-It or similar materials. If residues remain, saturate a small, white, cotton
rag with nail polish remover (naphtha or acetone) and rub vigorously until the adhesive dissolves and disappears. These solvents
are highly flammable and must be used sparingly and with caution. Do not smoke or permit others to do so. Make sure all nearby heating
devices (including pilot lights) are extinguished. Do not allow solvent to go down the drain. Make sure not to contact plastic drain grates or
other synthetic materials.
n
Rubber Mats: If you use a rubber “anti-skid” mat, make sure to remove it from the unit after each use to avoid harm to the
surface finish.
n
Hard Water:Water in certain regions, if not wiped up after bathing/showering, may cause fading of some bath fixture colors.
This is a natural occurrence beyond AQUATIC’s control. (See Warranty)
CAUTION: When using any cleaning or polishing materials, make sure to read and follow all package instructions carefully.Wear
rubber gloves at all times and avoid contact with eyes, skin, clothing, rugs and furnishings. Make sure all residues are rinsed off
thoroughly.

— 3 —
Aquatic • 8101 E. Kaiser Blvd. • Anaheim, CA 92808 • (800) 877-2005 • FAX (714) 998-5340 • www.aquaticbath.com
Rough-In Dimensions
Diagram 2
Diagram 3
Diagram 1

— 4 —
LITID1901
1521 No. Cooper, Ste. 500
Arlington, TX 76011
PH: 800-945-2726, 817-801-8300
FAX: 866-544-5353
Customer Service | Technical Services | Warranty Services
Printed in U.S.A.
© 2011 Aquatic
Diagram 4
/



