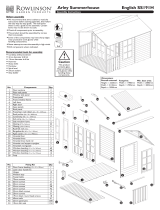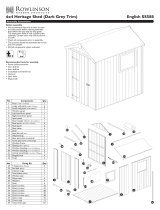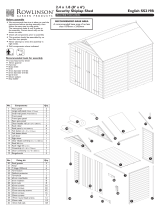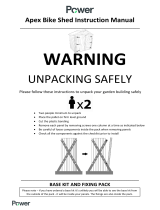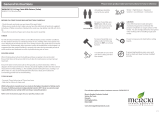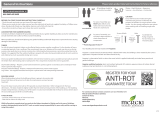Page is loading ...

Assembly Instructions
Eaton Summerhouse English SS167F
Before assembly
•We recommend that time is taken to read the
instructions before starting assembly, then
follow the easy step by step guide.
The instruction sheet is only a guide to
the assembly. Certain items may not be
shown to scale.
•Check all components prior to assembly
•This product should be assembled by no
less than two people.
•Some of the components may have sharp
edges wear protective work gloves while
handling components.
•Never attempt to erect the assembly in
high winds.
•Drill components where indicated.
x 2 Drill
Recommended tools for assembly
• Electric drill/screw driver
• Cross head screwdriver bit
• Hammer
• Sharp knife
• Hacksaw
• 3mm diameter drill bit
• 12mm diameter drill bit
• Spirit level
• Silicon sealant
• Step ladder
1
2
3
12
6
8
5
4
7
11
10
9
13
14
16
17
18
19
20
21
22
23
Gloves
15
No. Components Qty.
1 Floor section 2
2 Plain wall panel 6
3 Front window panel 2
4 Front window frame 2
5 Left door 1
6 Right door 1
7 Apex panel 2
8 Large roof panel 4
9 Small roof panel 2
10 Front/rear roof rafters (35 x 29 x 1070mm) 4
11 Roof purlin (36 x 29 x 2050mm) 4
12 Coverstrip (48 x 12 x 1690mm) 7
13 Kick strip (38 x 12 x 1360mm) 1
14 Lattice wing panel 2
15 Door/window glazing (372 x 264mm) 12
16 Window gazing (190 x 370mm) 6
17 Roof felt roll (2.8m) 3
18 Bargeboards (48 x 12 x 1150mm) 4
19 Apex cover (110 x 12 x 1990mm) 1
20 Window beading (15 x 15 x 345mm) 48
21 Window beading (15 x 15 x 270mm) 36
22 Window beading (15 x15 x 195mm) 12
23 Finial 2
No. Fixing Kit Qty.
24 Door frame beading (10 x 10 x 100mm) 1
25 Latch door handle kit 1
26 Door hinge 6
27 Tower bolts 2
28 70mm screws 2
29 63mm screws 8
30 50mm screws 47
31 35mm screws 58
32 25mm screws 30
33 19mm black round head screws 18
34 40mm nails 41
35 25mm panel pins 180
36 10mm felt nails 148
Dimensions
Overall external
Height = 2220mm
Width = 2130mm
Depth = 2700mm
Footprint
Width = 1980mm
Depth = 2050mm
Min. base area
Width = 2080mm
Depth = 2150mm
25
24
26 27
Caution
This product con-
tains glass. Wear
protective work
gloves while han-
dling these compo-
nents.

Back panel
Side panel
3. Wall panels
Position two plain panels on the floor to create the rear left corner as shown. Note how the panel frames sit on the floor with the panel cladding overhanging the floor edge.
Ensure square and secure the two panels together using 3 x 50mm screws. Screw through the frame of the side panel into the frame of the back panel. Position another panel
on the back wall next to the other, ensure level and secure them together using 3 x 50mm screws, screw through the frame of the first panel into the frame of the second.
Continue adding the rest of the panels as shown in the diagrams.
1. Floor
Prepare a level area for the summerhouse to sit. Attach at least three wooden or similar bearers of size 50 x 50 x 2050mm to each of the floor sections (not supplied in kit).
Place the two sections on the floor butted up next to each other, as shown in the diagram.
50mm
Panel frames
rest on floor. Panel cladding
overhangs floor
edge.
It is recommended to drill pilot holes for these
screws with a 3mm drill bit before assembly.
Front panels Back panels
Side panels
Side panels
Drill
Use this diagram to check
the correct orientation of
the corners
Important
Important
When laying the floor, it is important to note the T&G floor
boards must run from the front of the building to the back.
Important note
ensure ground contact is avoided and air is able to circulate
underneath the building.
Placing the building on a concrete pad or slab base is
acceptable provided that the building is not allowed to sit in
pooled water during wet conditions.
If the building is to sit on soil or grass it MUST be erect-
ed on pressure treated wooden 50mm x 50mm or similar
bearers (These are not supplied in the kit).
Rowlinson Garden Products recommend using pressure
treated bearers with all buildings on any type of base.
50mm
2. Window frames and glazing
Place a front window frame into the opening of each front panel. Drill four pil ot holes on the inside of the frame as shown and secure the frame in place using 4 x50mm
screws. Glazing the windows can be done once the building is assembled. However, it may be easier to install the glass whilst the panels are laid flat on the ground. Working
on one panel at a time lay each door and window panel flat. Apply a very small bead of waterproof silicon sealant around each glazing rebate. Carefully place a window pane
into each rebate. Secure each pane in place by pinning the window beading into position using 2 x 25mm panel pins per horizontal bead and 3 x 25mm panel pins per vertical bead.
Repeat for each pane of glass for all windows and doors.
Window frame
Window pane
Wooden beading
25mm
View from rear of panel
50mm Drill
Rear view of front panel.
Window frame
slots in to the
opening on the
window panel. 3 x 25mm panel pins per vertical bead
2 x 25mm panel pins per horizontal bead.
Wear protective
gloves while
handling the glazing.
Caution Gloves

5. Securing walls to floor
Fit the kick strip centrally to the front edge of the floor using 4 x 40mm nails. Ensure the panels are sitting square on the floor. Secure them by screwing through the panel
frames into the floor using 8 x 60mm screws.
63mm
50mm
70mm
Back apex panel
Front apex panel
4. Apex panels
Place the back apex panel on top of the back wall, make sure the bottom shiplap board of the apex panel fits correctly into the top shiplap board of the back wall. Secure using
2 x 50mm screws, screw up through the top frame of the back panel into the bottom frame of the apex panel. Repeat for front apex using 2 x 70mm screws. Attach the door
frame beading to the front apex using 3 x 25mm panel pins. Secure it to the bottom of the framing, up against the cladding about 560mm from the right front panel as shown
below.
Shiplap cladding
Apex frame
560mm
Door frame
beading
25mm
50mm
50mm
40mm
Panel frame
Back panel
Side panel
63mm
63mm
6. Roof purlins
Insert the four roof purlin into the rebates in the apex panels. Fix in place using 1 x 50mm screw at both ends of each purlin. Screw through the purlin and into the frame
of the apex panels.
Drill
It is recommended to drill pilot holes for these
screws with a 3mm drill bit before assembly.

Side view of fitting the roof
Screw through roof into roof
purlin and the top frames of the
side panels.
Roof purlin
Side panel top frame
55mm
Apex panel
View from inside the building looking up at the roof apex
35mm
Apex panel
Stagger screws as shown, screw
through the apex cover into
the purlin.
Apex cover
Roof batten is set 14 mm from
the end of the panel. This end
goes to the roof ridge.
Small roof
panel.
Medium
roof panel.
Large roof
panel.
Felt batten is flush
with the end of the
panel.
Observe the correct
orientation of the
roof panels.
Side view of roof panel
Important
It is recommended to drill pilot
holes for all screws in this section
with a 3mm drill bit.
Drill
35mm
Roof panels must
overhang the back
of the building by
55mm.
Important
7. Roof
Starting at the back lift a large roof panel on to one side of the building, hooking the roof batten over the upper roof purlin. With the panel overhanging the back of the
building by 55mm secure down using 6 x 35mm screws, screw through the roof panel into the purlins and top frame of the wall panels. Working towards the front add a
small size roof panel and then a large roof panel, securing each one using 6 x 35mm screws. Repeat for the other side of the roof. To the front and rear roof panels fit the
front and rear roof rafters. Position between the pre-fitted batten and purlin. Ensure flush with the edge of the roof panel and fix in place using 4 x 35mm per rafter. Inside
the building fit the apex cover to the two centre purlins using 6 x 35mm screws.
Front/rear roof rafters
fit flush to the edge of the roof and
secured using 4 x 35mm screws.
Front and rear roof rafters
must be fitted to the front and rear roof panels
Internal apex cover
35mm
35mm
35mm
8. Lattice wing panels
Position a lattice wing side panel in the corner of the roof and front panel. Ensure the wing is flush to the outer edge of the building and secure using 2 x 50mm screws, screw
through the frame of the wing into the front panel, fix to the roof felt batten using 2 x 50mm screws as shown. Attach the other wing panel in the same way.
50mm
Felt batten
Front panel
roof overhang
Drill
It is recommended to drill pilot holes for these
screws with a 3mm drill bit before assembly.
Lattice wing panels are
fitted to the corner of the
roof and front panel.

10mm
Felt
nails
45mm
10mm
Felt
nails
10mm
Felt
nails
10mm
Felt
nails
9. Roofing felt
Place a length of felt over half of the roof. At the front and along the lower edge of the roof leave an overhang of felt of at least 45mm to cover the felt battens. Fold down
the felt along the lower edge and secure to the felt batten using 30 x 10mm felt nails evenly spaced. Tension the felt over the roof and secure along the upper edge using
6 x 10mm felt nails. Repeat this for the second piece of felt on the other half of the roof. Once the two pieces of felt are in place take the 3rd felt piece and place over the
apex of the roof making sure it sits centrally over the roof ridge and overlaps the other two felt pieces, attach using 30 x 10mm felt nails evenly spaced, along the two long
edges of the ridge felt. Dress down the ends of the felt and at the front attach to the felt batten with 6 x 10mm felt nails. Repeat at the back of the building. Once secured
trim off excess felt.
Upper edge
Lower edge
10. Coverstrips, bargeboards and finials
Fit a Coverstrips into each corner, attach using 3 x 40mm nails per strip. The remaining three are used to cover the panel joins, one on each side and the back, attach
using 3 x 40mm nails per strip. Attach bargeboards at the front so that the top edge is flush with the roof line and the two boards meet evenly in the middle secure
using 3 x 40mm nails per board. Attach a finial centrally over the join between the two bargeboards using 2 x 40mm nails. Fit the remaining bargeboards and
finial to the back of the building in the same way.
40mm
40mm
40mm
40mm
40mm
On the front and rear
of the building, attach
the finial centrally over
the join between the
two bargeboards.

12. Latch door handle
Position the Latch door handle about half way up the door. Mark the position of the four holes on the door. Remove the latch and draw two lines connecting diagonally oppo-
site corners, drill a 12mm diameter hole where the two lines cross. Put the latch bar in the hole on the back of the latch, then reposition the latch (putting the bar through
the drilled hole) and attach using 4 x 19mm black screws. On the other side of the door fit the inside door handle to the bar and then using 4 x 19mm black screws attach
the handle to the door. On the front of the other door position the latch holder so that it holds the latch horizontal. Once in position attach to the door with 2 x 19mm black
screws. With the doors shut, drop the lower tower bolt and mark where it touches the floor. Drill a 12mm hole in the floor for the bolt to fit in.
25mm
25mm
Drill
19mm
black
Drill
12mm diameter hole
Position the latch
door handle about
half way up the
door and mark the
screw holes.
12mm diameter hole
Important Note
It may be necessary to
shorten the latch bar
to 60mm.
Important information
Shiplap buildings come ready stained but this is only a preparatory treatment. To VALIDATE the guarantee, the building must be properly treated with a recognised external
wood preserver WITHIN 3 MONTHS of assembly and RE-TREATED ANNUALLY thereafter. The building must also be erected on 50mm x 50mm treated wooden or
similar bearers (These are not supplied with the kit.) Ground contact must be avoided.
Timber Information.
As timber is a natural material, there are certain weather conditions that may affect the materials properties. In times of excessive dry spells the material may lose some
of its internal moisture causing a certain degree of shrinkage on a panel and in periods of excessive rain there will be a certain amount of swelling throughout the wooden
panels. This process can not be avoided. If you have problems with certain boards shrinking in dry spells try to decrease the amount of direct sunlight on the building or the
amount of air passing over the building. During hot spells spray water directly onto the panels with the aid of a garden hose.
11. Hanging the doors
Fit three hinges to the long rebated edge of each door. Position them 150mm from the ends and one centrally between the other two. Attach the small tab of each hinge
using 2 x 25mm screws. Open the hinges and fit them around the door frame, adjust the door to the correct height and fix the hinges to the door frame using 3 x 25mm
screws per hinge. Attach the tower bolts to the inside of the left door as shown using 4 x 19mm round head screws per bolt.
2022 © Rowlinson Garden Products Ltd
We constantly improve the quality of our products,
occasionally the components may differ from the
components shown and are only correct at time of
printing. We reserve the right to change the specifi-
cation of our products without prior notice.
If in doubt of any aspect regarding the assembly, use or safety of your summerhouse please contact us :
Help Line: (Normal Office Hours) 01829 261 121
Email: support@rowgar.co.uk
ROWLINSON GARDEN PRODUCTS LIMITED
Green Lane
Wardle Nr. Nantwich
Cheshire
CW5 6BN
www.rowgar.co.uk
Remove the latch and draw
two lines connecting diagonally
opposite corners, drill a 12mm
diameter hole where the two
lines cross
19mm
black
19mm
black
/


