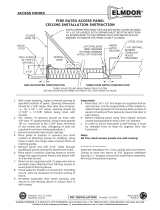Page is loading ...

WHITEHALL MANUFACTURING • P.O. BOX 3527 • City of Industry, CA 91744-0527 U.S.A
Phone (800) 782-7706 • (626) 968-6681 • Fax (626) 855-4862 • Web: www.whitehallmfg.com
TM
Dignity Suite Ligature Resistant
Recessed Sensor Operated
Flush Valve Cover Assembly
®
6900-223-001 Rev A: 10/03/2022
NOTES:
1. In-wall Mounting Frame
2. Upper and Lower Access Panels
3. Infra-red Sensor Plate/ Pushbutton Override
4. 1/4” Vandal Resistant Fasteners
5. Whitehall WHD-GB36 Grab Bar (Shown for reference only)
6. Whitehall BestCare Toilet WH2142-ADA-W (Shown for reference only)
®
5
6
SIDE VIEW
FRONT VIEW
MODEL# WHD2898-SO
2"
[49]
1
24"
[609]
93
4"
[248]
12 1
2"
[317]
13
4"
[44]
31
4"
[82]
14"
[355]
12"
[308]
C
L
2
3
2
4
22"
[559]
WHD2898-SO
Note: 120/24 VAC Transformer
protected with a GFCI is required and
shall be provided by others
Refer to Flush Valve Manufacture’s
complete Installation Instructions for
details.
C he c k l o ca l E l ec t r ic a l C o de
requirements to ensure compliance.

2
WHITEHALL MANUFACTURING • P.O. BOX 3527 • City of Industry, CA 91744-0527 U.S.A
Phone (800) 782-7706 • (626) 968-6681 • Fax (626) 855-4862 • Web: www.whitehallmfg.com
2
1
2
4
3
12
[311]
1
4"
22 1
8"
[562]
MINIMUM OF 6” DEPTH
TO ACCOMMODATE
IN-WALL FLUSH VALVE
19” TO 20”
SEE NOTE**
5
WHD2898-SO FIXTURE ANCHORING
1
2
Install Finished Wall and ensure a Wall Opening with the
dimensions shown.
Finished Wall (Suggested Thickness = 0.5” ± 0.25”)
Mounting Frame Assy.
Finished Floor
2
1
3
Install 12” x 22” Mounting Frame Assembly into Wall Opening and Secure
using Installer Provided Fasteners (12) Places. Ensure frame is level.
Stud Wall Reference
Mounting Frame Assembly
Blockout Area
2
1
3
Installer Provided Fasteners
to suit wall conditions
4
N O T E : A c c e s s a b i l i t y
standards may dictate
grab bar height for reach
range. Verify requirements.
NOTE** RECOMMENDED HEIGHT
T O P O S I T I O N W H I T E H A L L
WHD-GB AT 34.5” TO 35.5” TO TOP
OF GRIPPING SURFACE.
Finished Floor
5
INSTALLATION, OPERATION & MAINTENANCE MANUAL WH2898D-SO
71
2"
[191]
4
[102]
"
10 1
2"
[267]
19” TO 20”
SEE NOTE**
1
2
3
12
[305]
"

3
WHITEHALL MANUFACTURING • P.O. BOX 3527 • City of Industry, CA 91744-0527 U.S.A
Phone (800) 782-7706 • (626) 968-6681 • Fax (626) 855-4862 • Web: www.whitehallmfg.com
3
WHD2898-SO FIXTURE ANCHORING
3
4
Install Flush Valve Upper Access and Lower Access Panels to
Mounting Frame and Secure using 1/4” Screws (Provided).
Install SLOAN Sensor onto Flush Valve Lower Access Panel using
3/8” Screws (Provided).
Sensor Operated Flush Valve
Lower Access Panel
3/8” Screws (Provided)
SLOAN Sensor
2
1
3
1
2
3
Flush Valve Upper Access Panel
Sensor Operated Flush Valve
Lower Access Panel
1/4” Screws (Provided)
2
1
3
Mounting Frame Assembly
4
1
4
3
2
N O T E : A c c e s s a b i l i t y
standards may dictate
grab bar height for reach
range. Verify requirements.
INSTALLATION, OPERATION & MAINTENANCE MANUAL WH2898D-SO
/







