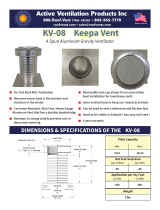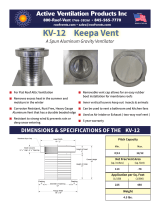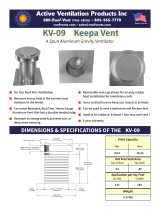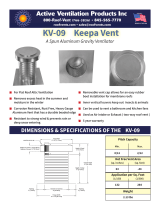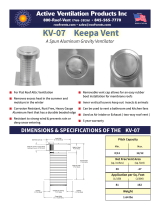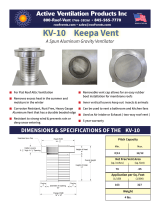Page is loading ...

WARNING: Improper installation, adjustment, alteration, service or maintenance
can cause injury or property damage. Refer to this manual. For assis-
tance or additional information, contact a qualified installer or service
agency.
FOR YOUR SAFETY
Do not store or use gasoline or other flammable vapors and liquid in the
vicinity of this or any other appliance.
For 1200ACXX models: 12.0 cu.ft., 2-way, 4-door, R.V. refrigerator.
For 120XAC-IMXX models: 12.0 cu.ft., 2 way, 4-door, R.V. refrigerator with ice maker.
The letter “X”, in the model numbers above, stands for a letter or numeral which means a refrig-
erator option.
NORCOLD, Inc.
P.O. Box 4248
Sidney, OH 45365-4248
Part No. 628941A (2-06
English
French
Installation Manual
WARNING: DO NOT install this refrigerator in below deck marine
applications. Do not install this refrigerator in a fixed indoor cabin or
other dwelling applications. This refrigerator must use only
NORCOLD designed and approved outside air intake and exhaust
ventilation for correct and safe operation.

Installation Manual 2
Certification and Code Requirements
Table of Contents
Safety Awareness
Safety Instructions
Safety Awareness ....................................................................... 2
Safety Instructions ...................................................................... 2
Certification and Code Requirements ....................................... 2
Ventilation Requirements........................................................... 3
Key Refrigerator Dimensions .................................................... 3
Assemble the Enclosure for the Refrigerator ............................ 3
Install the Lower and Upper Vents............................................. 4
Install Decorative Door Panels (non-metal door models) ........ 6
Install the Refrigerator................................................................ 6
Optional Installation ................................................................... 6
Connect the Ice Maker (optional) ............................................... 7
Connect the water supply line............................................. 7
Connect the Electrical Components .......................................... 7
Connect the 120 volts AC supply ........................................ 7
Connect the 12 volts DC supply.......................................... 7
Start Up ...................................................................................... 8
Before start up of the refrigerator ........................................ 8
Start up................................................................................. 8
Shut down ........................................................................... 8
Fault Codes ................................................................................ 9
Read this manual carefully and understand the contents before
you install the refrigerator.
Be aware of possible safety hazards when you see the safety
alert symbol on the refrigerator and in this manual. A signal
word follows the safety alert symbol and identifies the danger of
the hazard. Carefully read the descriptions of these signal
words to fully know their meanings. They are for your safety.
WARNING: This signal word means a hazard, which if
ignored, can cause dangerous personal injury, death, or
much property damage.
CAUTION: This signal word means a hazard, which if
ignored, can cause small personal injury or much
property damage.
WARNING:
- This refrigerator is not approved for use as a free
standing refrigerator.
- Incorrect installation, adjustment, alteration, or mainte-
nance of this refrigerator can cause personal injury,
property damage, or both.
- Obey the instructions in this manual to install intake and
exhaust vents.
- Do not install the refrigerator directly on carpet. Put the
refrigerator on a metal or wood panel that extends the full
width and depth of the refrigerator.
- Do not allow anything to touch the refrigerator cooling
system.
- Make sure the electrical installation obeys all applicable
codes. See “Certification and Code Requirements”
section.
- Do not bypass or change the refrigerator’s electrical
components or features.
- Do not spray liquids near electrical outlets, connections,
or the refrigerator components. Many liquids are electri-
cally conductive and can cause a shock hazard, electrical
shorts, and in some cases fire.
- The refrigerator cooling system is under pressure. Do
not try to repair or to recharge a defective cooling system.
- The cooling system contains sodium chromate. The
breathing of certain chromium compounds can cause
cancer. The cooling system contents can cause severe
skin and eye burns, and can ignite and burn with an
intense flame. Do not bend, drop, weld, move, drill,
puncture, or hit the cooling system.
CAUTION:
- The rear of the refrigerator has sharp edges and corners.
To prevent cuts or abrasions when working on the
refrigerator, use caution and wear cut resistant gloves.
This refrigerator is certified by CSA International as meeting the
latest edition of UL250 standards for installation in mobile
homes or recreational vehicles.
The installation must obey these standards and this
“Installation Manual” for the NORCOLD limited warranty to be in
effect. Installation must conform with the following as
applicable:

Installation Manual 3
Ventilation Requirements
WARNING: The completed installation must make sure
the refrigerator is completely isolated from its heat
generating components through the correct use of
baffles and panel construction.
Certified installation needs one lower intake vent and one upper
exhaust vent. Install the vents exactly as written in this manual.
Any other installation method voids both the certification and the
factory warranty of the refrigerator.
The bottom of the opening for the lower intake vent, which is
also the service access door, must be even with or immediately
below the floor level.
CSA International certification allows the refrigerator to have
zero (0) inch minimum clearance at the sides, rear, top, and
bottom. While there are no maximum clearances specified for
certification, the following maximum clearances are necessary
for correct refrigerator performance:
Bottom 0 inch min. 0 inch max.
Each Side 0 inch min. 1/2 inch max.
Top 0 inch min. 1/4 inch max.
Rear 0 inch min. 1 inch max.
These clearances plus the lower and upper vents allow the
natural air draft that is necessary for good refrigeration. Cooler
air comes in through the lower vent, goes up around the
refrigerator coils where it removes the excess heat from the
refrigerator components, and goes out through the upper vent.
Assemble the Enclosure for the Refrigerator
1. Make sure the enclosure is 63.25 - 63.38 inches high x 32.69
- 32.82 inches wide x 24 inches deep.
2. Make sure the enclosure shelf is solid and level. The
enclosure shelf must be:
- a metal or a wood panel and extend the full width and depth
of the enclosure.
- able to support the weight of the refrigerator and its con-
tents.
- level to maintain door alignment.
3. Make sure there are no adjacent heat sources such as a
furnace vent, a hot water heater vent, etc.
4. The enclosure face must be perpendicular to the enclosure
shelf to provide a combustion seal.
5. The cutout opening must be square and perpendicular to the
enclosure shelf to maintain door alignment.
In the United States and Canada:
- Local codes, or in the absence of local codes, the Natural
Gas and Propane Installation Code, CSA B149.1; ANSI
A119.2 Recreational Vehicles Code; and CSA Z240 RV
Series, Recreational Vehicles.
- A manufactured home (mobile home) installation must
conform with the Manufactured Home Construction and
Safety Standard, Title 24 CFR, Part 3280 [formerly the
Federal Standard for Mobile Home Construction and Safety,
Title 24 (part 280), and the current CSA Z240.4, Gas-
equipped Recreational Vehicles and Mobile Housing.
- If an external power source is utilized, the appliance, when
installed, must be electrically grounded in accordance with
local codes or, in the absence of local codes, the National
Electrical code, and ANSI/NFPA 70, or the Canadian
Electrical Code, CSA C22.2. Parts 1 and 2.
The refrigerator also has two thermostat controlled fans to
move air across the cooling system. These fans turn on when
the condenser fin temperature at the thermostat is about 130° F
or higher and only when the refrigerator controls are on. These
fans turn off when the condenser fin temperature at the thermo-
stat is about 115° F or less. Even with these fans, if the air flow
is blocked or decreased, the refrigerator will not cool correctly.
Each NORCOLD model is certified by CSA International for
correct ventilation. Install only the certified vents that are listed
in this manual.
Key Refrigerator Dimensions
These key refrigerator dimensions are for your reference as
necessary (See Art01734).
Refrigerator cabinet width w/o trim - 32.4 in. ............................. 1
Refrigerator width overall w/ trim - 35.0 in.................................. 2
Refrigerator cabinet to side trim - 1.30 in. ................................. 3
Refrigerator cabinet height w/o trim - 63.2 in............................. 4
Refrigerator height overall w/ trim - 65.1 in. ............................... 5
Refrigerator cabinet to top/bottom trim - 0.90 in. ....................... 6
Enclosure wall to hinges - 3.10 in.............................................. 7
Refrigerator cabinet to center of handles - 40.5 in. ................... 8
Enclosure wall to door (w/dispenser) - 3.90 in...................... 123

Installation Manual 4
- Make sure there is less than 1/4 inch clearance
[15] between the baffle and the top of the refrigera-
tor.
- Make sure the baffle is the full width of the inside of
the enclosure.
- If the design of the vehicle does not allow you to install the
roof exhaust vent directly above the refrigerator cooling
system:
- Align the roof exhaust vent [12] above the lower intake
vent and move it inboard as necessary (See Art01597
and Art01595).
- Install two baffles [13] to prevent stagnant hot air in the
area [14] above the refrigerator.
- Make sure the baffles are the full width of the inside of
the enclosure.
- Make sure that the baffles are no more than 45°
from vertical [20].
- Put one baffle between the top rear edge of the
refrigerator and the inside edge of the roof exhaust
vent opening.
- Put the other baffle between the outside edge of the roof
exhaust vent opening and the side wall of the vehicle.
- If the depth of the enclosure is 24 inches or more and is
less than 25 inches, no baffles are necessary at the rear of
the enclosure.
- If the depth of the enclosure is 25 inches or more and is
less than 26 inches, add two baffles [16] to the rear of the
enclosure (See Art01595 and Art01596).
- Put one baffle 18 inches to 18 1/2 inches above the
bottom of the enclosure [17] (4 1/4 inches to 4 3/4
inches above the top of the lower intake vent opening
REF) [18] .
- Put the other baffle at the lowest edge of the condenser
[11] of the refrigerator.
- Make sure that the baffles are 1 inch or less [19]
from the coils [10] and condenser of the refrigera-
tor.
- Make sure that the baffles are the full width of the
inside of the enclosure.
- If the depth of the enclosure is more than 26 inches, install
a wood or an aluminum or galvanized sheet solid box baffle
[21] in the rear of the enclosure (See Art01644 and
Art01645).
- Make sure that the bottom of the solid box baffle is 18
inches to 18 1/2 inches above the bottom of the
enclosure [17] (4 1/4 inches to 4 3/4 inches above the
top of the lower intake vent opening REF) [18] .
Install the Lower and Upper Vents
1. Using the following chart, decide which vents and rough
opening (RO) sizes to use:
Certified Vent P/N RO Height RO Width
Upper Roof 622293 N/A N/A
Exhaust Cap
Upper Roof 616319 24 in. 5 1/4 in.
Exhaust Vent
Lower Square 616010 9 3/4 in. 19 3/8 in.
Corner Intake
Upper Exhaust 621156 13 3/4 in. 21 1/2 in.
& Lower Intake
Plastic
2. Install the lower intake vent:
NOTE: The lower intake vent is also the service access
opening for the components on the rear of the refrig-
erator.
WARNING: Make sure the bottom of the opening of the
lower intake vent is even with or immediately below the
floor level.
- Make sure the bottom of the opening of the lower intake
vent [9] is even with or immediately below the floor level
(See Art01597).
- Make sure that the opening for the lower intake vent is
between 1/2 inch and 1 inch from the heat source side of
the refrigerator enclosure.
3. Install the upper exhaust vent:
CAUTION: Make sure that no sawdust, insulation, or
other construction debris is on the refrigerator or in the
enclosure. Debris can cause a combustion hazard and
prevent the refrigerator from operating correctly.
NOTE: Tighten the screws of the upper roof exhaust cap to 10
inch-pounds max. Also make sure that the air flow
around the upper roof exhaust cap is not blocked or
decreased by other roof mounted features such as a
luggage carrier, an air conditioner, a solar panel, etc.
- If the design of the vehicle allows, install the roof exhaust
vent [12] directly above refrigerator cooling system (See
Art01597 and Art01596).
- Align the roof exhaust vent above the lower intake vent.
- Install a baffle [13] to prevent stagnant hot air in the
area [14] above the refrigerator.

Installation Manual 5
- Make sure that the back of the solid box baffle is
perpendicular to the bottom of the enclosure.
- Make sure that the back of the solid box baffle is either
against the top of the enclosure or against the angled
baffle [13] (depending on the vehicle design).
- Make sure that the solid box baffle is one inch or
less [19] from the coils [10] and condenser of the
refrigerator.
- Make sure that the solid box baffle is the full width
of the inside of the enclosure.
- If there is more than 1/2 inch of clearance between either
side of the refrigerator and the wall, fill the space with
fiberglass insulation or add a baffle to eliminate the excess
clearance.
- If the design of the vehicle does not allow you to install a
roof exhaust vent, install an upper side-wall exhaust vent.
NOTE: The refrigerator is 23.7 in. min. to 24.0 in. max. from
the rear of the breaker to the rear of the condenser
[22] and is 59.0 in. min. to 59.3 in. max. from the
bottom of the refrigerator to the bottom of the
refrigerator condenser [23] (See Art01600).
- Install the upper side-wall exhaust vent [24] so that the
distance [25] from the bottom of the enclosure to the
top of the rough opening for the upper exhaust vent is
at least 63 inches (see Art01588 and Art01589).
- Align the upper exhaust vent horizontally above the
lower intake vent [9].
- To prevent stagnant hot air in the area above the
refrigerator, install an aluminum or galvanized
steel sheet baffle [13] between the top of the
refrigerator and the top of the upper exhaust vent,
- Make sure there is 1/4 inch or less of clear-
ance between the baffle and the top of the
refrigerator and that the baffle overlaps the
refrigerator 1 inch or less [19].
- Make sure that the baffle is against the wall of
the vehicle at the top of the upper exhaust vent
and 1/4 inch or less from the top of the
opening for the upper exhaust vent [124].
- Make sure the baffle is the full width of the
inside of the enclosure.
- Make sure the clearance at the sides of the refrigerator is
correct:
- If there is more than 1/2 inch of clearance between
either side of the refrigerator and the wall, fill the space
with fiberglass insulation or add a baffle to eliminate
the excess clearance.
- When using an upper side-wall exhaust vent:
- If the depth of the enclosure is more than 24 inches
and less than 26 inches [27], install a bent aluminum
or galvanized steel sheet baffle [26] to the rear of the
enclosure (See Art01588).
- Make sure that the bend of the baffle is the full
width of the inside of the enclosure.
- Make sure that the bend of the baffle is flush with
the bottom edge of the upper intake vent door
frame.
- Make sure that the top edge of the baffle is 1/4
inch or less [124] below the condenser [11] and
that there is 1/4 inch or less clearance [124]
between the lower rear corner of the condenser
and the baffle.
- If the depth of the enclosure is more than 26 inches
[27], install a wood or an aluminum or galvanized steel
sheet solid box baffle [21] between the lower intake
vent and the upper exhaust vent (See Art01589).
- Make sure that the solid box baffle is the full width
of the inside of the enclosure.
- Make sure that the bottom of the solid box baffle is
18 inches to 18 1/2 inches above the bottom of the
enclosure [17] (4 1/4 inches to 4 3/4 inches above
the top of the lower intake vent opening REF) [18] .
- Make sure that the back of the solid box baffle is
perpendicular to the bottom of the enclosure.
- Make sure that the horizontal top of the solid box
baffle is even with the bottom edge of the upper
exhaust vent [24].
- Make sure that the vertical top edge of the baffle is
1/4 inch or less [24] below the lower rear corner of
the condenser [11].
- Make sure that there is 1/4 inch or less clearance
[124] between the rear of the condenser and the
baffle.

Installation Manual 6
You can change enclosures that were made for Norcold model
N8XX refrigerators so that you can put Norcold model 120X
refrigerators into them.
To change the Norcold model N8XX refrigerator enclosure [130]
into the Norcold model 120X refrigerator enclosure [131] (See
Art01597):
- Increase the height of the enclosure by 3 3/8 inches [132].
- Increase the width of the enclosure by 8 13/16 inches [133].
- Make sure to add the additional width to the left side of the
enclosure (as looking at the rear of the refrigerator).
Optional Installation
1. Put the refrigerator in position:
NOTE: Be careful when you put the refrigerator into position.
The refrigerator has vacuum insulating panels on the
top and sides. If punctured, these panels lose
insulation value which decreases the cooling perfor-
mance of the refrigerator. It is not necessary to remove
the protective packaging from the doors of metal door
models to install or operate the refrigerator.
- Make sure that the flue cap is not pushed down against the
top of the flue tube.
- Push the refrigerator into the enclosure so the side trim is
approximately one inch from the wall.
2. Make sure that the side trim pieces [127] are in the correct
position (See Art01649 and Art01650):
- Slide both side trim pieces up or down as necessary so
that the ends of the side trim pieces are fully covered by the
upper and lower trim pieces [40 and 128].
Install the Refrigerator
- Pull the left hand side trim piece toward the left as far as it
will go so that there is no gap between the edge of the side
trim piece and the upper and lower trim pieces.
- Pull the right hand side trim piece toward the right as far as
it will go so that there is no gap between the edge of the
side trim piece and the upper and lower trim pieces.
- Push the refrigerator completely into the enclosure.
2. Install the mounting screws and trim:
- Put the upper trim piece [40] onto the front of the refrigerator
(See Art01649).
- Put the four screws [41] through the mounting flange on the
front of the refrigerator and into the enclosure wall.
- Put a cap plug [129] on each of the screw holes in the upper
trim piece on the front of the refrigerator.
- Push the lower trim piece [128] onto the front of the refrig-
erator (See Art01650).
- Put the four screws [41] through the mounting flange on the
front of the refrigerator and into the enclosure wall.
- Put a cap plug [129] on each of the screw holes in the lower
trim piece on the front of the refrigerator.
- Put two or more screws through the mounting flange on the
rear of the refrigerator and into the floor.
3. On metal door models only, you may wish to remove the
protective packaging from the doors.
NOTE: Be careful to not scratch or dent the metal doors. Do
not use any abrasive cleaners, chemicals, or scouring
pads because they can damage the fininish of the
doors.
NOTE: The doors are made to accept decorative panels. The
decorative panels must be 3/16 inch or less in
thickness. Install the decorative door panels in the
refrigerator doors before installing the refrigerator in
the vehicle.
1. Make two upper door panels that are 16 13/64 inches wide x
18 3/8 inches high:
- Raised panels must be centered on each door and no
larger than 15 11/32 inchs wide x 17 17/32 inches high.
2. Make two lower door panels that are 16 13/64 inches wide x
41 13/64 inches high:
- Raised panels must be centered on each door and no
larger than 15 11/32 inchs wide x 40 11/32 inches high.
3. Install the decorative door panels:
- Pull the panel retainer [37] off of each door [39] (See
Art00965).
- Push a decorative door panel 38] into the slots of each door.
- Make sure that each panel retainer is correctly positioned
and push the curved snap [125] of the panel retainer [37]
inside of the curved snap [126] of the door (See Art01648).
Install Decorative Door Panels (non-metal
door models)

Installation Manual 7
Connect the Ice Maker (optional)
The ice maker is assembled to the refrigerators at the factory as
optional equipment. If the refrigerator does not have a factory
installed ice maker, one can not be added to the refrigerator at a
later time.
The refrigerator installer must connect a cold water supply line
to the solenoid valve at the rear of the refrigerator. The following
are necessary to connect the icemaker:
- 1/4 in. OD copper tubing for the water supply line.
OR
- 1/4 in. OD plastic tubing for the water supply line.
- 1/4 in. shut off valve in the water supply line. This should be
easily accessible through the lower intake vent.
Connect the water supply line:
Install a 1/4 in. OD water supply line [43] from the water shut off
valve of the vehicle to the solenoid water valve [44] at the rear of
the refrigerator (See Art01014):
NOTE: A brass compression nut [45], a brass sleeve, a plastic
sleeve [46] , and a brass insert [47] are supplied and
attached to the rear of the refrigerator (See Art01604).
- Put the compression nut and then the sleeve onto the water
supply line [43].
- For copper tubing, use the brass sleeve.
- For plastic tubing, use the plastic sleeve [46].
- For plastic tubing with .040 in. wall thickness, also use
the brass insert [47].
- Flush the water supply line until the water is clear.
- Put the tubing into the adapter [48] until it is against the stop
of the adapter.
- Tighten the compression nut by hand (hard finger tight).
- Using two wrenches, tighten the compression nut 1 ½ to 2
turns.
Install the necessary baffles only as written in the “Install the
Upper and Lower Vents” section of this manual.
The locations of the 12 VDC supply and the 120 VAC supply do
not change.
Connect the Electrical Components
AC Operation 120 volts AC voltage
(132 volts max. - 108 volts min.)
12 volts DC control voltage
(15.4 volts max. - 10.5 volts min.)
This refrigerator operates on these electrical sources. Opera-
tion out of these limits may damage the refrigerator’s electrical
circuit parts and will void the warranty.
WARNING: The rear of the refrigerator cooling system
has hot surfaces and sharp surfaces that can damage
electrical wiring. Make sure that there is a good clear-
ance between all electrical wiring and the cooling system
of the refrigerator. Position any electrical wiring within the
refrigerator enclosure opposite the burner side of the
refrigerator. Do not put any electrical wiring through the
roof exhaust vent. Failure to correctly position electrical
wiring can result in electrical shock or fire.
Connect the 120 volts AC supply:
WARNING: Connect the AC power cord(s) only to a
grounded three-prong receptacle. Do not remove the
round ground prong from the AC power cord of the
refrigerator or the ice maker (optional). Do not use a two
prong adapter or an extension cord with either AC power
cord. Operation of the refrigerator without correct ground
can cause dangerous electrical shock or death if you are
touching the metal parts of the refrigerator.
Put the AC power cord(s) into a grounded three-prong recep-
tacle:
- Make sure the receptacle is positioned within easy reach of
the lower intake vent.
- Make sure the power cord(s) does not touch the flue pipe or
any hot component that could damage the insulation of the
power cord.
Connect the 12 volts DC supply:
The refrigerator controls operate on 12 VDC power. As the
distance from the vehicle battery to the refrigerator increases,
the correct AWG wire size and fuse size also increases. If the
wire size is too small for the distance, a voltage drop occurs.
- Open the water shut off valve of the vehicle.
- Examine the connections for leaks.

Installation Manual 8
Start Up
Before start up of the refrigerator:
- Make sure the air flow in the lower intake vent, through the
refrigerator coils and condenser, and out the upper exhaust
vent is not blocked or decreased.
- Make sure there are no combustible materials in or around
the refrigerator.
Start up:
1. Push the ON/OFF button [30] to start the refrigerator (See
Art01333).
2. Push the SET TEMP button [32] as needed to set the
thermostat at “4-6” temperature setting.
Shut down:
To shut down the refrigerator, push and hold the ON/OFF button
for one second.
Use a minimum of 18 AWG wire and a maximum 6 Amp fuse. If
the wire size is larger than the min. size, use the correct fuse
per RVIA A119.2 standard or local codes.
1. Install a fuse in DC power supply wires between the battery
and the refrigerator:
- Put fuse as close to the battery as possible.
2. Connect the DC power supply wires (See Art01748):
- Attach a 1/4 inch Quick Connect terminal to each DC power
supply wire.
NOTE: Do not use the chassis of the refrigerator or the
vehicle frame as one of the conductors. Attach the
DC power supply wires only to the battery and the
power board [49] of the refrigerator.
- Connect the positive DC power wire [50] onto the terminal of
the power board [49] that is marked 12VDC.
- Push the DC ground wire [51] onto the terminal of the power
board [49] that is marked GND.
- Make sure each DC power supply wire is on the correct
polarity terminal.

Installation Manual 9
Fault Codes
sedoCtluaFgninaeMedoCtluaFsnoitcAevitcerroC
oN
.yalpsid
siegatlovCD
ehtotelbaliavanu
lortnocrotaregirfer
ehtrolenap
.FFOsirotaregirfer
:kcehC
.NOsirotaregirferehttahT-
.lanoitareposielcihevehtfotnempiuqegnigrahcyrettabehttahT-
.)elbacilppafi(lanoitareposiretrevnocCD/CAehttahT-
.retnececivresdezirohtuadlocroNarorelaedruoyeeS-
"rd"
.oslamralaelbiduA
rofneposawroodehT
.setunim2nahterom
.roodehtesolC
"CA""on"
.oslamralaelbiduA
siegatlovCA
ehtotelbaliavanu
.lortnocrotaregirfer
:kcehC
.teltuoelbaecivresaotnideggulprotaregirferehttahT-
.tcatnisielcihevehtforekaerbtiucricroesufehttahT-
.)elbacilppafi(lanoitareposirotarenegelcihevehttahT-
.retneCecivreSdlocroNdezirohtuarorelaedruoyeeS-
"OL""cd"
ehtotegatlovCD
lortnocrotaregirfer
.wolootsilenap
:kcehC
.lanoitareposielcihevehtfotnempiuqegnigrahcyrettabehttahT-
.)elbacilppafi(lanoitareposiretrevnocCD/CAehttahT-
.retneCecivreSdlocroNdezirohtuarorelaedruoyeeS-
"Po""IL"
erutarepmethgihehT
.neposihctiwstimil
ecivreSdlocroNdezirohtuarorelaedruoyeeS.elbaecivresrenwotonsisihT
.retneC
rebmunerutarepmeT
TESnehwsehsalf
.dehsupsinottubPMET
sirotaregirferehT
kcaB"ehtnognitarepo
."metsySgnitarepOpU
ecivreSdlocroNdezirohtuarorelaedruoyeeS.elbaecivresrenwotonsisihT
.retneC
"Er""CA"
.oslamralaelbiduA
ehtnihtiwtluafasisihT
.slortnocrotaregirfer
ecivreSdlocroNdezirohtuarorelaedruoyeeS.elbaecivresrenwotonsisihT
.retneC
"EH""CA"
.oslamralaelbiduA
ehtnihtiwtluafasisihT
.slortnocrotaregirfer
ecivreSdlocroNdezirohtuarorelaedruoyeeS.elbaecivresrenwotonsisihT
.retneC
"rS"
.oslamralaelbiduA
ehtnihtiwtluafasisihT
.slortnocrotaregirfer
ecivreSdlocroNdezirohtuarorelaedruoyeeS.elbaecivresrenwotonsisihT
.retneC
08710trA

Installation Manual 10

12
Art01597
12
11
9
130
131
132
N8XX
120X
133

Art01596
12
14
13
15
16
9
19
10
16
17
18
19
11
Art01595
12
14
20
13
16
18
16
19
9
17
10
19
4

Art01644
12
14
13
15
21
9
19
10
17
18
Art01645
12
14
20
13
21
18
19
9
17
10

Art01600
23
22

Art01588
13
11
24
9
26
25
27
19
124
124
124

13
24
21
25
18
9
27
Art01589
11
19
124
17
124
124

Art00965
37
38
39
Art01648
126
37
125
Art01649
4041
127
127
129
Art01650
4127
128
129
127

Art01748
49
51
50
43
44
45
48
Art01014
Art01604
48
47
43
46
45
1 COLD-9 COLDEST
SET TEMP MODE ON / OFF
on
30
32
33
Art01333
31

Art01734
2
1
8
7
3
5
4
6
123
/
