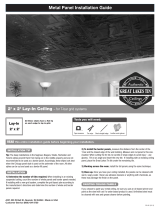
T50-98 (02.20)
1) Surface preparation: This is optional, but highly recommended. Cover
the area of your ceiling you intend to cover with tin tiles with OSB or plywood.
Make sure the work area is level, at and smooth. A 1/4" minimum thickness is
recommended. Screw OSB/plywood sheets directly over existing ceiling drywall
using 3/4" drywall screws at about 1-foot on-center. If you choose not to cover
your ceiling as recommended, we suggest applying adhesive to the back side of
the tile during installation to provide additional holding strength. (Recommended
adhesives are PL Premium
®
or Liquid Nails
®
.)*
2) Understand the overlap feature. Prior to
installation, it is important to understand the
overlap feature of each panel. Each panel has
four 3/8" overlap bead and button edges. When
overlapping 4 panels, we suggest cutting a 3/8"
notch in panels 2 and 3 to avoid an overlap buildup
that causes a “bump.” (See drawing to right)
3) Determine the room layout. Map your ceiling
on graph paper before beginning installation. Locate and draw any light xtures,
heating vents, intersecting hallways, closets and doorways. Occasionally these
features can inuence starting points, tile placement and nished ceiling design.
To ensure professional-looking results, the room layout should be balanced with
panels centered in the room and equal-size border panels used on opposite sides
of the room. To determine what size to cut the border panels in one paralleled
direction, see the formula below. Then repeat formula for other parallel direction.
Formula: Example
• Measure room in one direction 17' 6"
• Round down to closest even number of feet 16'
• Subtract those numbers 17' 6" – 16' = 18"
• Add 24" 18" + 24" = 42"
• Divide by 2 to get border tile size 42" ÷ 2 = 21"
Establish your string (or chalk line) at this measurement (see left). These lines
should be parallel to the walls and will help you align the rst border panels. If
your room is out of alignment, adjust accordingly.
Measure and cut the border panel to the previously determined size.
4) To install the border panels use the measurement determined previously
and measure and cut panel to this size. (Caution: When cutting the tin tile, be
careful of sharp edges to avoid injury - wear gloves).
INSTALLATION
INSTALLATION TIP
2' x 2' Nail-Up Ceiling
READ this entire installation guide before beginning your installation.
Place the rst panel at the corner farthest from the main entrance of the room. This
will ensure these items ‘lap away’ from the main entrance, or main viewing area.
Nail approximately every 6" to 12" around the edge of the panel and in the center
where the pattern allows. Hammer carefully to avoid denting the tiles. Note that two
sides of the panel cannot be secured until the next tile can be placed underneath.
(Tip: Inserting the nails at a slight angle will help increase pullout strength).
5) Overlap the rst 3/8" of the subsequent border panels where the overlaps
align and nail as previously noted.
6) Working in rows across the
room, add panels in order according
to diagram to the right and fasten
as previously noted. Install the full
panels by overlapping each new row
over the previous row. Complete
each row by cutting and installing the
remaining border panels if applicable.
7) If using optional crown
molding, start at one corner of the
room and install the crown molding
around the perimeter of the room.
8) Tap any loose seams together
with a small piece of wood. If
required, ll in any panel seams or
crown molding seams with a clear,
paintable caulk to create a smooth, tight t.
Once you have your ceiling installed, the panels can be cleaned with warm,
soapy water. Never use abrasive cleaners, scouring pads or anything with harsh
chemicals as these will damage the tiles.
The deep indentations in the Saginaw, Niagara, Toledo, Rochester and
Toronto styles prevent them from being cut in the middle properly and are not
recommended to be used as a border panel. Accordingly, these styles look best
when the Chicago panel style is used on the perimeter of the room. All other styles
can be cut and used as a border ll panel.
If you choose to paint your metal ceiling, be sure you use an oil-based primer and
paint as the steel will rust if a water based product is used. Unnished steel must
be cleaned with wax and grease cleaner before painting.
PREPARATION
ACP, 2341 Industrial Drive, Neenah, WI 54956
Customer Service (800) 434-3750
All these styles
have Bead and
Button Connection
Nail-Up
2' x 2'
top
panel
* Follow adhesive manufacturer's directions.
Tape
measure
Tin snips Steel
straight edge
Tools and items you will need:
Dome head nails or
#4 pan head screws
Chalk line
Hammer
Leather work
gloves
Metal Panel Installation Guide
PAINTING CEILING PANELS
PLEASE READ BEFORE INSTALLATION:
Due to manufacturing variations, we cannot guarantee an exact color match
from lot to lot. Prior to installing Great Lakes Tin tiles in your ceiling, please
unpackage & lay out all purchased product to ensure color consistency. If you
encounter unreasonable color variation, please give us a call at 1-800-434-
3750 (7am-4:30pm CST, M-F) so that we may assist you with your project.
ACP, LLC is not responsible or liable for any labor costs or damaged product
incurred as a result of improper installation. All product defects are covered
under our 5-year limited warranty.
NOTE: If you have doubts about doing this installation, you should contact
a qualied contractor, carpenter or professional installer.
Made in USA




