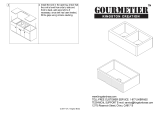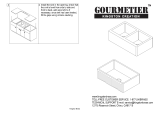
1
SECTION 2 Farmhouse Drop-In 3
1. Build a Support Frame 3
2. Prepare the Template 3
3. Prepare the Countertop 3
4. Prepare the Sink 3
5. Install the Sink 3
Table of Contents
SECTION 3 Farmhouse Undermount 5
1. Build a Support Frame 5
2. Measure the Sink 5
3. Prepare the Countertop 5
4. Prepare the Sink 6
5. Install the Sink 6
SECTION 4 Drop-In 7
1. Prepare the Countertop 7
2. Prepare the Sink 7
3. Install the Sink 7
SECTION 5 Undermount 7
1. Build a Support Frame 7
2. Prepare the Template 8
3. Prepare the Countertop 8
4. Install the Sink 8
SECTION 1 Care & Protection 1
General Advice 1
Tools Required 2
To ensure that your Fireclay kitchen sink retains its easy-care properties as long as possible
and you are able to benefit in full from all the advantages of Franke Fireclay Finish, we
would like to provide you with the following care tips:
Recommended Daily Care
For everyday cleaning of your Fireclay kitchen sink, we recommend the use of a soft, non-
scratching sponge or cloth. A standard liquid soap or vinegar-based cleaner is ideal,
especially in areas with particularly hard water.
Tough Stains and Rust
For stubborn stains, cover with a piece of paper towel soaked in vinegar and leave to stand
overnight. Specialist hardware shops also stock reliable limescale removers or vinegar
based cleaner.
Some stains can not be removed by the methods described above. In these cases we would
recommend using a non-abrasive liquid or cream bathroom cleaner.
What to Avoid
The following cleaning agents may scratch the ceramic surface and impair the unique
properties of Franke Fireclay Finish.
• Scouring liquid or scouring powder
• Highly concentrated drain cleaners
• Cleaners for tap fittings and steel
1. Unpack the sink and inspect for any shipping damage before starting the installation.
If damage is evident, do not install the sink. Contact the store where the sink was
purchased.
2. Franke Consumer Products and Franke Kindred Canada accepts no liability for damage
to the countertop, or sink fixture during installation.
3. Installation of this fireclay product requires custom cabinetry. Franke Consumer
Products and Franke Kindred Canada recommends that an experienced cabinet maker
build the new cabinet, or is responsible for modifications to existing cabinets for this
product.
4. Due to the nature of the fireclay manufacturing process, each sink produced will vary
dimensionally. For this reason, no cut out templates are supplied
. To ensure a proper
fit between the sink and the cabinet, and any supporting framing, Franke Consumer
Products and Franke Kindred Canada recommends providing the cabinet maker with the
actual sink to be installed.
5. We recommend that in order to avoid personal injury, and to also avoid potential damage
to the sink, that a wood frame be designed and constructed to support a load of at least
300 pounds (this load estimate represents the weight of an average fireclay sink filled to
capacity, and includes provision for any extra loading by a waste disposer). This wood
frame will not be required for drop-in installations where the sink rim is mounted on top
of the countertop.
6. Please use assistance when lifting the sink in order to avoid personal injury.
Care & Protection
General Advice
1











