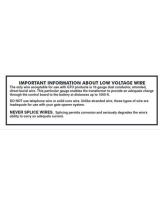
Required Tools for Installation
Procedure for Selecting the Location
than 10ft away depending on radio wave
conditions.)
•
Drill
•
Wire Snipper
•
Hole Saw 2 3/4”
•
Vacuum pump
•
Soap-and-water solution or gas leakage
detector
•
Torque wrench
• 17mm, 22mm, 26mm
•
Tubing cutter
•
Flaring tool
•
Razor knife
•
Measuring tape
•
Level
•
Micron gauge
•
Nitrogen
•
Mini-Split AD-87 Adapter (1/4” to 5/16”)
•
A - Non-adhesive Tape
•
B - Adhesive Tape
•
C - Saddle (L.S.) with screws
•
D - Electrical wiring
•
E - Drain hose (Included)
•
F - Insulation
•
G - Piping hole cover (Included)
•
Choose a place solid enough to bear the
weight and vibration of the unit and where
the operation noise will not be amplified.
•
Choose a location where the hot air
discharged from the unit or the operation
noise and will not cause a nuisance to the
neighbors of the user.
•
There must be sufficient space for
carrying the unit into and out of the site.
•
There must be sufficient space for air
passage and no obstructions around the
air inlet and air outlet.
•
The site must be free from the possibility
of flammable gas leakage in a nearby
place.
•
Locate the unit to avoid noise and
discharged hot air will not annoy the
neighbors.
•
Install units, power cords and inter-unit
cables at least 10ft away from television
and radio sets. This is to prevent
interference to images and sounds.
(Noise may be heard even if they are more
•
Since drain flows out of the outdoor unit,
do not place anything under the unit that
must be kept away from moisture.
Note:
1) Cannot be installed hanging from ceiling
or stacked.
2)
If installing on a high place such as a roof,
with a fence or guard rail around it.
3)
If there is a potential for accumulated
snow to block the air inlet or heat ex-
changer, install the unit on a higher base.
4) R-410A refrigerant is a safe, nontoxic and
nonflammable refrigerant. However, if
there is a concern about a dangerous level
of refrigerant concentration in the case of
refrigerant leakage, add extra ventilation.
5)
Avoid installing the outdoor unit where
corrosive gases, such as sulfur oxides, am-
monia, and sulfurous gas, are produced. If
unavoidable, consult with an installation
specialist about using a corrosion-proof or
anti-rust additive to protect the unit coils.
This picture is for reference only. Your product may look
different. Read this manual before installation. Explain the
operation of the unit to the user according to this manual.
The models adopt HFC free refrigerant R410A
more than 4 in.
Attention must be paid to
the rising up of drain hose
Outdoor unit mounting
dimensions (Unit: mm/inch)
more than
G
4 in.
Arrangement of piping
directions
Rear left
Left
Rear
right
more than 4 in.
F
A
Mounting the Outdoor Unit
•
Mount the unit to concrete or a block
Below
The marks from
A
to
Right
more than 8 in.
C
more than
6 in.
with bolts (10mm) and nuts firmly and
horizontally.
•
When mounting the unit to a wall or
roof, take strong winds and other
environmental conditions into
consideration when securing.
•
If vibrations effect the house, mount
the unit using a vibration-proof mat.
G
in the figure are the
parts numbers.
The distance between
the indoor unit and the
D
floor should be more
than 6.5 ft.
E
more than
24 in.
more than 10 in.
Clearances of Indoor and Outdoor Units
Step 1 - Preparation
For:
12k 18k
Z
X
Y
X
X
Y
Z
12k
5 1/2”
140
mm
19 11/16”
500
mm
10 1/16”
256
mm
18k
4 7/16”
113.5
mm
22 15/16”
583
mm
12 9/16”
319.5
mm






















