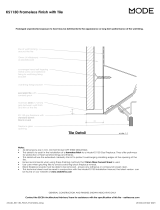The Ambe Square 30 Electric Fireplace offers the
option of using the Escea DF Mantel Surround and infill
panel, to provide a simple solution for new and retrofit
installations.
When using the Glass Fascia with the Ambe Square 30,
the DF700 mantel infill panel will provide the correct
dimensions for locating the fireplace to provide a
modern design solution for traditional open fireplaces.
The Ambe Square Glass Fascia will comfortably cover
the junction between the infill panel and the appliance.
When using a frameless finish for the Ambe Square 30,
the Escea DF700 Infill panel does not meet the
dimensions required. This guide is to assist with supplying
an infill panel to fit and how to install.




