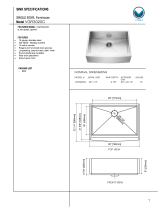
Installation
1.
2.
3.
4.
5.
6.
7.
8.
Due to the various cutout sizes
possible (based on your
preference) a cut out template
is not provided. Use the actual
sink measurement to determine
the actual location of the
cutout. Ensure adequate
clearance behind the sink for
any faucet and backsplash.
Measure sink apron and cabinet
opening to make sure sink
apron will fit into cabinet
opening. If necessary, sand
opening or add wood filler
strips.
Prepare the cabinet and create a
support frame inside the cabinet
that the sink will sit on. Use 2x4
solid wood studs to create the
support frame. Your cabinet and
support frame should be strong
enough to hold up to 200 lbs of
weight once installed. The
support frame should be
positioned so that the top of the
sink rim is level and flush with
the top surface of the cabinet
perimeter. Make sure the
support frame leaves room for
the drains, faucet water lines,
garbage disposal (if any).
Trace cut-out opening on the
countertop. Cut out the opening
in the counter top. Use an Orbital
sander or sanding block to
smooth the edge of the cut-out
area and remove all saw marks.
For laminate type countertop, all
exposed unlaminated surfaces
near the cut-out opening must be
adequately fnished and sealed to
prevent water damage.
Place a thin layer of sealant on
the supporting frame where it
will contact the sink
Gently position the sink on the
frame. Verify that the sink sits
level and sturdy on the frame,
and the top surface of the sink
is level and flush with the top
surface of the cabinet
perimeter. Adjust or shim
between the sink and support
if necessary.
Clean the rim of the sink and the
under surface of the countertop
where it will contact the rim.
Apply a generous bead of sealant
around the sink rim.
Gently position the countertop
on the sink. Ensure that the
sealant provides a complete
seal between the countertop
and the sink. Wipe off any extra
sealant using a wet cloth, and
apply extra sealant if there are
any gaps






