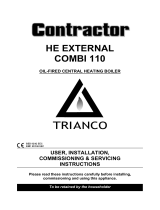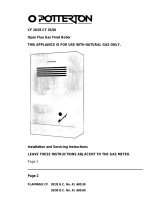Page is loading ...

1
HE 50/90 SYSTEM
ADDITIONAL INSTRUCTIONS
FOR
SYSTEM BOILER
Please read these instructions carefully before installing,
commissioning and using this appliance.
To be retained by the householder

2

3
CONTENTS
INSTALLATION
PRESSURE GAUGE
SAFETY VALVE
PIPEWORK CONNECTIONS
EXPANSION VESSEL SIZING
CIRCULATING PUMP
AUTOMATIC AIR VENT
DOMESTIC HOT WATER CYLINDER
FILLING THE SYSTEM
DRAIN POINT
PIPEWORK DIMENSIONS
FILL METHODS
ADDITIONAL FLUE INFORMATION
WIRING DIAGRAM
SPARES
4
4
4
4
4
5
5
5
5
5
5
6
7
8
9

4
INSTALLATION
The installation must comply with the appropriate
requirements of BS 4814, BS 5449, BS 6798 and BS 7074
parts 1 & 2.
In addition to the controls described in the main operating
manual, the system should be set up as follows:
PRESSURE GAUGE (supplied)
The pressure gauge is located at the top-left of the boiler,
behind the front door (see fig 1), and provides visual
indication of the system water pressure. Upon installation,
the red reference pointer should be set to the intended ‘cold
fill’ pressure, to allow any potential future water loss to be
seen easily and made-up as necessary.
The pressure sensing fitting at the end of the pressure
gauge phial must be screwed into the appropriate fitting on
the safety valve (supplied).
SAFETY VALVE (supplied)
A safety valve set at 3 bar is supplied with the boiler and
must be fixed into the boiler pipework within the casings,
using the fittings provided. The drain must route to the
outside of the building, not discharging above any entrances
or windows, near electrical components or any other item
which may produce a hazard. The discharge must be in a
visible place.
PIPEWORK CONNECTIONS
Under no circumstances should the 4 x 1” BSP sockets
on the left and right of the boiler be used.
The system return pipe should be piped to the 22mm
compression fitting within the top section of the boiler. The
system flow should be connected to the 22mm pipe within
the top section of the boiler casings. See fig. 2 for details.
Please be aware of the intended flue arrangements before
permanent pipework connections are made (see fig 4).
EXPANSION VESSEL (supplied)
The 14-litre expansion vessel is supplied with the appliance,
suitable for a total system water content of 125 litres at a cold fill
of 1 bar. An additional expansion vessel will be required if the
water content exceeds this.
Use the chart below to calculate the additional expansion vessel
requirement:
Vessel Charge/
System Pressure 0.5 bar 1 bar 1.5 bar
Multiplication Factor to
Give Total Expansion
Required
0.08 0.11 0.16
Example:
A system to be filled to 1 bar (cold fill) with 25 litres of stored
water in the boiler and 125 litres in the heating system requires
a total expansion level of:
25 + 125 = 150 litres
Multiply by 0.11 (from chart) = 16.5 litres
This is the total expansion required. The supplied vessel has a
capacity of 14 litres, therefore:
16.5 litres – 14 litres = 2.5 litres. This is the size required for the
additional expansion vessel.
Should the system pressure be set to a point which results in
pressures in excess of 2.5 bar when the boiler is operated at its
highest temperature (with all radiators in circulation), then an
additional expansion vessel must be fitted in the system.
Failure to ensure the correct size of expansion vessel may
result in the premature failure of the system components.
FIG 1

5
CIRCULATING PUMP (supplied)
As the pressure loss through the boiler is negligible, virtually
all the pressure head developed by the pump can be used
for the system. The pump has three settings.
AUTOMATIC AIR VENT (supplied)
The automatic air vent automatically expels any air released
from the water in the system.
DOMESTIC HOT WATER CYLINDER
The domestic hot water cylinder must be of the indirect coil
type, suitable for working pressures of at least 0.35bar
above the upper tolerance of the safety valve setting, e.g.
3.65 bar.
FILLING THE SYSTEM
Ensure all unused boiler tappings are plugged off before
proceeding.
Filling of the system should be carried out via the
connection of a temporary flexible hose between the
incoming mains supply and the heating system. A choice of
methods is shown on fig. 3.
There must be no permanent connection to the mains water
supply, even through a non-return valve. Provision for replacing
water lost from the system can be made by the flexible hose.
Thoroughly flush out the system to remove any residue in the
pipework and check the function of the safety valve by raising
the water pressure until the valve operates (between 2.7 and
3.3 bar).
Reduce the water pressure to achieve the initial ‘cold fill’ system
design pressure. Set the red reference pointer on the pressure
gauge to this point.
Thoroughly vent all parts of the system of air and examine for
leaks.
The use of a corrosion inhibitor is recommended for the water
system.
After filling the system, ensure the filling loop is closed and the
temporary hose removed from the mains supply shut-off valve.
DRAIN POINT
A drain tapping must be provided at the lowest point on the
system to enable the entire system to be drained of water
should the need arise.
FIG 2
IMPORTANT:
DO NOT USE 4 x 1” BSP SOCKETS ON LEFT
& RIGHT SIDES OF BOILER

6
FIG 3

7
ADDITIONAL FLUE INFORMATION
When using the appliance in conjunction with a Trianco
horizontal balanced flue kit, it is important to first consider
the routing of the flow and return pipework.
FIG 4
Alternate Flue Positions
Return Pipework
(not supplied)
Flow Pipework
(not supplied)
RIGHT SIDE FLUE EXIT
When terminating the balanced flue
through the right side of the boiler,
the flow pipework can be routed in
front of the flue through the left side
casing. The return pipework can be
routed either through the left or
right side casings.
LEFT SIDE & REAR FLUE EXIT
When terminating the balanced flue
through the rear or left side of the
boiler, the return and flow pipework
can be routed to the right of the flue
terminal through the right side
casing.
Note:
Safety valve can be fitted into left or right top
tapping, using the reducing bush supplied.
Alternatively, to fit the valve within the casings, a
22x22x ½”BSP fitting is also supplied.

8
FIG 5 – INTERNAL WIRING DIAGRAM

9
SPARES
Item Description Part No. Qty
1 Pump 26224 1
2 Pump Valve 99461 1
3 Tee 99391 1
4 Air Vent Fitting 209114 1
5 Automatic Air Vent 207269 1
6 Pressure gauge 221921 1
7 Expansion Vessel 222474 1
8 Flexible Connector 207292 1
9 Expansion Vessel Bracket 222470 1
10 M8 Nut 94396 2
11 Safety Valve 221920 1
12 ½” BSP x ½” BSP Straight Connector 99522 1
13 Boiler/Pump Pipe Assembly 209152 1
14 Flow/Pump Pipe Assembly 209153 1
15 Tee 99391 1
FIG 6

10
June 2007
Item No. 223867 Issue No. 1
TRIANCO HEATING PRODUCTS LTD
Thorncliffe, Chapeltown
Sheffield S35 2PH
Tel: (0114) 257 2300
Fax: (0114) 257 1419
www.trianco.co.uk
/






