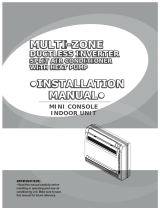
5
Fault Checkup
Please check the following when consigning repair service:
All these are not problems
Symptoms Reasons
Water ow sound
Water ow sound can be heard during starting operation, during operation
or immediately after stopping operation. When it starts for 2-3 minutes, the
sound may become louder, which is the owing sound of refrigerant or the
draining sound of condensate water.
Cracking sound
During operation, the air conditioner may make a crackling sound, which
is caused from the temperature changes of the heat exchanger.
Bad smell in outlet air
Clean lters and conrm the condensate drain pan and line
are clean and clear.
Flashing operating indicator
When switching it on again after power failure, turning on the manual
power switch will show the operating indicator ashes.
Awaiting indication
It displays the waiting indication as it fails to perform refrigerating operation
while other indoor units are in heating operation. When the operator set it to
the cooing or heating mode and the operation is opposite to the setting, it
displays the waiting indication.
Idle indoor unit still has sound of
refrigerant owing and radiating
temperatures.
To prevent oil and refrigerant from blocking the valve of idle units (off or
satised) while other indoor units are operating, some refrigerant ow is
allowed to pass through. This may result in some radiating temperature and
ow noise.
Clicking sound when unit comes on.
When the conditioner is powered on, the sound is made due to the
expansion valve resetting.
Please make another check.
Start or stop working automatically Check if it is set to Timer-ON and Timer-OFF.
Failure to work
Check if there is a power failure.
Check if the supply fuse and breaker are disconnected.
Check if the unit is displaying any faults.
Check if wait symbol is displayed. This is due to other indoor units
connected to the same outdoor unit are running in the opposite mode.
System cannot heat and cool simultaneously.
• Poor cooling &heating effects
Check if air intake port and air outlet port of outdoor units are blocked.
Check if the door and windows are open.
Check if the ltering screen of the air cleaner is blocked with debris or dust.
Check if the fan setting is too low.
Check if the mode set to Fan mode.
Check if the temperature is set correctly.
Under the following circumstances, immediately stop the operation, disconnect the manual supply switch and contact the
after-service personnel.
• When buttons are not exible and actuated;
• When there are foreign objects or ice in the unit;
• When it cannot be operated after exiting the protection mode;
• When other abnormal conditions occur.




















