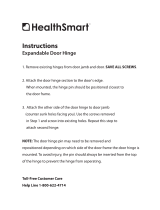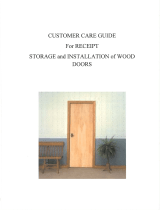
3 of 16
Main Door Corporation not machined and not
prehung;
4. Variations or unsatisfactory results in gloss level,
texture or appearance resulting from the field
application of paint or any other finishing
material;
5. Our products are primarily manufactured with
wood. Wood, by its nature, has natural
variations in color. These variations are
considered enhancements and are not defects.
All pieces of wood are unique. Some pieces of
wood have more pronounced grain patterns
than others. When pre-finished, the differences
may be more pronounced and are not defects
in the wood or finish. Additionally, bleed-through
of wood pitch may be experienced – this is not
considered a defect.
6. Damage caused by others or by any cause
beyond the control of Main Door Corporation,
including, but not limited to: damage caused by
misuse, abuse, accident, mishandling or by fire,
flood, earthquake, storm, tornado or other acts
of nature.
"Misuse" of a door includes, but is not limited to,
using a door on part of a building without
providing adequate overhang or an
appropriate finish color. Adequate overhang
depends on the typical weather conditions of
the area where the door is to be used, but
typically means an overhang projecting a
distance from the structure one half the
elevation difference between the bottom of the
door and the base of the overhang structure at
the point which is farthest from the door. In order
to reduce the chance of warping or checking,
dark colored finishes should be avoided on all
surfaces, especially on light colored wood
species, or if the door is exposed to direct
sunlight;
7. Damage due to trimming more than ½’’ from
the top or 1 ½’’ from the bottom and cutting
into dowels;
8. Failure to perform normal homeowner's
maintenance, including maintaining the finish
(factory finish or non-factory finish);



















