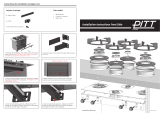
2.
Manufacturing recesses (cut-outs) | Solid Surface
!
The guidelines of the manufacturer of the Solid Surface material should always be strictly
followed.
In case of Solid Surface the following extra instructions apply:
2d. Use a router or CNC machine to prevent jagged recesses.
Radius R = 3 mm
Fig. 8 Fig. 9
Extra plate Solid Surface
2e. Glue an extra Solid Surface plate at the bottom of the worktop. This plate should have the
same measurements as the PITT cooking heat conductor, and the same thickness as the
worktop (fig. 8).
2f. A range of minimum R=3 mm should be applied on the top and bottom of the recess(es). By
sanding it smooth afterwards, possible cracks can be prevented (fig. 9).
2g. Apply aluminium tape and thermo tape in the recess(es), in this order:
1) aluminum tape 2) thermo tape 3) aluminum tape (fig. 10).
The aluminum and thermo tape should be overlapping the top of the worktop surface with at least 5
mm. This seal will offer protection to the changes in temperature.
Aluminum tape
Thermo tape
Aluminum tape
Note!
Tape may not be folded on edge of recess.
Heat conductor
Fig. 10
5
It is strictly necessary that this sealing does not stick out - this because the heat conductor
should be able to connect 100% with the bottom of the worktop.
!











