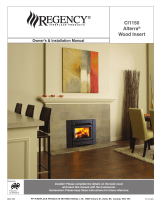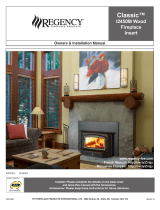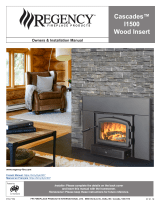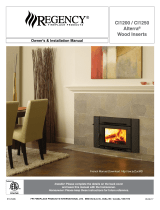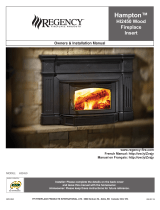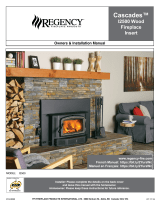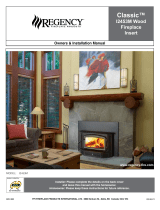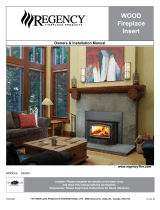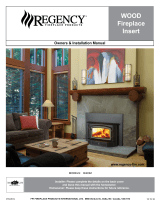Page is loading ...

FPI FIREPLACE PRODUCTS INTERNATIONAL LTD. 6988 Venture St., Delta, BC Canada, V4G 1H4
920-132
Cascades™
I1150
Wood Insert
09.03.19
Owners & Installation Manual
Installer: Please complete the details on the back cover
and leave this manual with the homeowner.
Homeowner: Please keep these instructions for future reference.
www.regency-re.com
Tested by:
0219WN027S

2 | I1150 Regency Wood Insert
Thank-you for purchasing a
REGENCY FIREPLACE PRODUCT.
The pride of workmanship that goes into each of our products will give you years of trouble-free enjoyment. Should you have any questions about
your product that are not covered in this manual, please contact the REGENCY DEALER in your area.
“This wood heater has a manufacturer set minimum low burn rate that must not be altered. It is against federal regulations to alter this
setting or otherwise operate this wood heater in a manner inconsistent with operating instructions in this manual.” Failure to follow
the manual details can lead to smoke and CO emissions spilling into the home. It is recommended to have monitors in areas that are
expected to generate CO such as heater fueling areas.
“U.S. ENVIRONMENTAL PROTECTION AGENCY Certified to comply with 2020 particulate emission standards using cord wood.”
Model Regency I1150 – 1.7g /hr.
“This manual describes the installation and operation of the Regency I1150 wood heater. This heater meets the 2020 U.S. Environmental Protec-
tion Agency’s cord wood emission limits for wood heaters. Under specific test conditions this heater has been shown to deliver heat at rates rang-
ing from 12,800 BTU/hr to 39,100 BTU/hr.” Efficiency is determined using the B415 method resulting in lower and higher heat values. This heater
generates the best efficiency when operated using well-seasoned wood and installed in the main living areas where the majority of the chimney
is within the building envelope.
It is against federal regulation to operate this wood heater in a manner inconsistent with operating instructions in this manual."
"This heater is designed to burn natural wood only. Higher efficiencies and lower emissions generally result when burning air dried seasoned
hardwoods, as compared to softwoods or to green or freshly cut hardwoods."
DO NOT BURN:
• Treated wood
• Lawn clippings or yard waste • Manure or animal remains
• Coal
• Materials containing rubber including tires • Saltwater driftwood or other previously salt
water saturated materials
• Garbage
• Materials containing plastic • Unseasoned wood
• Cardboard
• Waste petroleum products , paints or paint thinners or asphalt
products
• Paper products, cardboard, plywood or par-
ticle board. The prohibition against burning
these materials does not prohibit the use
of fire starters made from paper, cardboard,
saw dust, wax and similar substances for the
purpose of starting a fire in a wood heater.
• Solvents
• Materials containing asbestos
• Colored Paper
• Construction or demolition debris
• Trash
• Railroad ties
Burning these materials may result in release of toxic fumes or render the heater ineffective and cause smoke.
The authority having jurisdiction (such as Municipal Building Department, Fire Department, Fire Prevention Bureau, etc.) should be
consulted before installation to determine the need to obtain a permit.
This unit must be connected to either a listed factory built chimney suitable for use with solid fuels and conforming to, ULC629 in Canada or UL-
103HT in the United States of America. or code approved masonry chimney with flue liner.
I1150 is tested and certified to ULC S628-93, and UL1482-2011 (R2015).
SAVE THESE INSTRUCTIONS

I1150 Regency Wood Insert | 3
table of contents
CAUTION: To avoid burns or wood splinters, when opening/closing the fuel
door or adding wood to the fire, You should always wear appropriate protective
gloves to protect your hands from the heat being emitted from this fireplace.
Copy of the Safety Label for I1150 ..........................................4
Dimensions
with standard flue adaptor .............................................5
with offset flue adaptor ..................................................6
Installation
Before Installing Your Insert ...........................................7
Chimney Specifications .................................................7
Fireplace Specifications .................................................7
Masonry And Factory Built Fireplace Clearances ........8
Installing Your Insert ......................................................9
Installation Into a Masonry Fireplace ...........................10
Installation Into a Factory Built Fireplace .....................10
Faceplate, Trim & Optional ...........................................11
Bottom Faceplate & Fan Support Installation ..............11
Fan / Blower .................................................................15
Brick Installation ..........................................................16
Baffle installation .........................................................17
Glass Replacement .....................................................18
Wood door & handle assembly ....................................19
Stainless steel smoke deflector installation .................20
Seasoned wood ...........................................................21
Primary air operating handle .......................................21
Operation
Operating Instructions .................................................22
Draft Control ................................................................22
First Fire ......................................................................22
Ash Disposal ................................................................23
Safety Guidelines and Warnings .................................23
Maintenance
Maintenance ................................................................24
Creosote ......................................................................24
Door Gasket ................................................................24
Glass Maintenance ......................................................24
Wood Storage ..............................................................24
Secondary air tube removal / installation .....................25
Latch Adjustment .........................................................25
Removing Wooden Handle ..........................................25
Vertical Stainless Deflector Replacement....................26
Parts
Main assembly .............................................................28
Brick panels .................................................................30
Faceplates ...................................................................31
Warranty
Warranty .................................................................32-35

4 | I1150 Regency Wood Insert
safety decal
This is a copy of the label that accompanies each
I1150 Wood Insert. We have printed a copy of
the contents here for your review.
NOTE: Regency units are constantly being
improved. Check the label on the unit and if
there is a difference, the label on the unit is
the correct one.
Part #: 920-131
Colour: Black on grey, except for selected items which are printed red.
Size: Fileisat100%.4"Wx10.7"H(excludingtearo
June 24/19: Created decal
July 2/19: Updated 'D' clearance
July 31/19: Updated as per Radu
LISTED FACTORY BUILT FIREPLACE INSERT
CERTIFIED FOR USE IN CANADA AND U.S.A.
MODEL: I1150
TESTED TO:
ULC S628-M93 / UL 1482-2011 (R2015)
DO NOT REMOVE THIS LABEL / NE PAS ENLEVER CETTE ÉTIQUETTE
531
COMPONENTS REQUIRED FOR INSTALLATION: 5.5" (140mm) or 6" (152mm)STAINLESS STEEL
LINER LISTED CHIMNEY LINER.
OPTIONAL COMPONENT: FAN PART#172-917, ELECTRICAL RATING: VOLTS 115, 60 HZ, 0.6 AMPS
DANGER: RISK OF ELECTRIC SHOCK. DISCONNECT POWER BEFORE SERVICING UNIT.
DO NOT REMOVE BRICKS OR MORTAR IN MASONRY FIREPLACE. FOR USE WITH SOLID WOOD FUEL
ONLY. DO NOT USE GRATE OR ELEVATE FIRE. DO NOT CONNECT THIS UNIT TO A CHIMNEY FLUE
SERVING ANOTHER APPLIANCE. BUILD WOOD FIRE DIRECTLY ON HEARTH. OPERATE WITH FEED
DOOR CLOSED, OPEN TO FEED FIRE ONLY. REPLACE GLASS ONLY WITH CERAMIC GLASS (5MM).
INSPECT AND CLEAN CHIMNEY FREQUENTLY. UNDER CERTAIN CONDITIONS OF USE CREOSOTE
BUILD-UP MAY OCCUR RAPIDLY. DO NOT OVERFIRE, IF INSERT GLOWS YOU ARE OVER-FIRING.
CAUTION: MOVING PARTS MAY CAUSE INJURY. DO NOT OPERATE UNIT WITH A
REMOVED PART OR PARTS.
MINIMUM CLEARANCES TO COMBUSTIBLE MATERIALS
(MEASURED FROM INSERT BODY)
COMBUSTIBLE FLOOR MUST BE PROTECTED BY NON-COMBUSTIBLE MATERIAL EXTENDING (E)
16 IN / 405MM TO FRONT AND (G) 8IN / 205MM TO SIDES FROM FUEL DOOR. IN CANADA MUST
EXTEND 18” TO FRONT.
THERMAL INSULATION WITH A R VALUE = 1.4 AT A DISTANCE OF 18" FROM FRONT OF DOOR
OPENING FOR CANADA AND 16" FOR USA. IF UNIT RAISED 4.5" FROM FLOOR, NO THERMAL INSU-
LATION IS REQUIRED.
MANUFACTURED BY/
FABRIQUÉ PAR :
FPI FIREPLACE PRODUCTS
INTERNATIONAL LTD.
6988 VENTURE ST.
DELTA, BC V4G 1H4
HOT WHILE IN OPERATION
DO NOT TOUCH. KEEP CHILDREN, CLOTHING AND
FURNITURE AWAY.
CONTACT MAY CAUSE SKIN BURNS.
READ ABOVE INSTRUCTIONS.
APPAREIL CHAUD LORSQU’IL FONCTIONNE.
NE PAS TOUCHER. GARDER À DISTANCE DES ENFANTS, DES
VÊTEMENTS ET DU MOBILIER.
TOUT CONTACT PEUT CAUSER DES BRÛLURES.
LIRE LES INSTRUCTIONS CI-DESSUS.
ATTENTION / DANGER
ADJACENT SIDEWALL A) 15in / 380mm
MANTEL B) 20n / 510mm
TOP FACING C) 14in / 355mm
SIDE FACING D) 0.5in / 13mm
(to side surround)
INSTALL AND USE ONLY IN ACCORDANCE WITH THE MANUFACTURER'S
INSTALLATION AND OPERATING INSTRUCTIONS. INSTALL AND USE ONLY
IN MASONRY FIREPLACE OR FACTORY BUILT FIREPLACE.
CONTACT LOCAL BUILDING OR FIRE OFFICIALS ABOUT RESTRICTIONS AND
INSTALLATION INSPECTION IN YOUR AREA.
JAN FEB MAR APR MAY JUN JUL AUG SEPT OCT NOV DEC2019
2020
2021 2022 2023
(Duplicate Serial #)
DATE OF MANUFACTURE / DATE DE FABRICATION
MADE IN CANADA / FAIT AU CANADA
A
D
B
C
MUR LA
TÉRAL ADJACENT
PIÈCES OBLIGATOIRES POUR L’INSTALLATION : GAINE DE CHEMINÉE HOMOLOGUÉE EN ACIER
INOXYDABLE DE 5,5 PO (140mm) ou 6 PO (152mm).
PIÈCE EN OPTION : VENTILATEUR PIÈCE N
O
172-917
CARACTÉRISTIQUES ÉLECTRIQUES : 115 VOLTS, 60 HZ, 0,6 AMPS.
DANGER : RISQUE D’ÉLECTROCUTION. DÉBRANCHER LE COURANT AVANT DE PROCÉDER À L’EN-
TRETIEN DE L’APPAREIL.
NE PAS RETIRER LES BRIQUES OU LE MORTIER DU FOYER EN MAÇONNERIE. À UTILISER AVEC
UN COMBUSTIBLE SOLIDE EN BOIS SEULEMENT. NE PAS UTILISER DE GRILLE NI SURÉLEVER LE
FEU. NE PAS CONNECTER CET APPAREIL À UN CONDUIT DE CHEMINÉE DESSERVANT UN AUTRE
APPAREIL. FAIRE UN FEU DE BOIS DIRECTEMENT SUR L’ÂTRE. FAIRE FONCTIONNER L’APPAREIL
AVEC LA PORTE DE CHARGEMENT FERMÉE, L’OUVRIR SEULEMENT POUR ALIMENTER LE FEU.
REMPLACER LA VITRE SEULEMENT AVEC UNE VITRE EN CÉRAMIQUE (5MM). FAIRE INSPECTER
ET RAMONER LA CHEMINÉE À INTERVALLES RÉGULIERS. ACCUMULATION RAPIDE DE CRÉOSOTE
DANS CERTAINES CONDITIONS. NE PAS SURCHAUFFER : SI L’ENCASTRABLE EST ROUGEOYANT,
L’APPAREIL SURCHAUFFE.
ATTENTION : LES PIÈCES AMOVIBLES PEUVENT ENTRAÎNER DES BLESSURES. NE PAS FAIRE
FONCTIONNER L’APPAREIL SI UNE OU PLUSIEURS PIÈCES ONT ÉTÉ ENLEVÉES.
DÉGAGEMENTS MINIMAUX AUX MATÉRIAUX COMBUSTIBLES
(MESURES PRISES DEPUIS LE CAISSON DE L’ENCASTRABLE)
LE PLANCHER COMBUSTIBLE DOIT ÊTRE PROTÉGÉ PAR UN MATÉRIAU NON COMBUSTIBLE
S’ÉTENDANT SUR (E) 16 PO / 405MM À L’AVANT ET SUR (G) 8 PO / 205MM ENTRE LES CÔTÉS ET LA
PORTE DE CHARGEMENT DU COMBUSTIBLE. PROLONGEMENT SUR 18 PO À L’AVANT AU CANADA.
ISOLATION THERMIQUE AVEC UNE VALEUR R = 1,4 À UNE DISTANCE DE 18 PO DEPUIS L’AVANT DE
L’OUVERTURE DE LA PORTE AU CANADA ET 16 PO AUX ÉTATS-UNIS. SI L’APPAREIL EST SURÉLEVÉ
À 4,5 PO DU SOL, AUCUNE ISOLATION THERMIQUE N’EST REQUISE.
MUR LATÉRAL ADJACENT A) 15 po / 380 mm
MANTEAU B) 20 po / 510 mm
PAREMENT SUPÉRIEUR C) 14 po / 355 mm
PAREMENT LATÉRAL D) 0,5 po / 13 mm
D’INSTALLATION ET D’UTILISATION DU FABRICANT. À INSTALLER ET À UTILISER UNIQUEMENT DANS
UN FOYER EN MAÇONNERIE OU UN FOYER PRÉFABRIQUÉ.
CONTACTEZ LES AUTORITÉS LOCALES EN BÂTIMENT OU INCENDIE POUR CONNAÎTRE LES RE-
STRICTIONS D’INSTALLATION ET LES RÈGLES D’INSPECTION DANS VOTRE RÉGION.
920-131
531
CERTIFIÉ CONFORME AUX NORMES 2020 DU U.S. ENVIRONMENTAL PROTECTION AGENCY EN MATIÈRE
D'ÉMISSION DE PARTICULES DE BOIS EN UTILISANT LE BOIS DE CORDE. HOMOLOGUÉ AVEC LA
ASTM E3053. MODÈLE REGENCY I1150 –1.7 G /H. CET APPAREIL DE CHAUFFAGE AU BOIS DOIT ÊTRE
INSPECTÉ PÉRIODIQUEMENT ET RÉPARÉ POUR FONCTIONNER CORRECTEMENT. CONSULTER LE
MANUEL D’INSTALLATION POUR PLUS D’INFORMATION. LA RÉGLEMENTATION FÉDÉRALE INTERDIT
DE FAIRE FONCTIONNER UN TEL APPAREIL SI LES CONSIGNES D’UTILISATION CONTENUES DANS LE
PRÉSENT MANUEL NE SONT PAS RESPECTÉES.
0219WN027S
U.S. ENVIRONMENTAL PROTECTION AGENCY CERTIFIED TO COMPLY WITH 2020 PARTICULATE EMIS-
SION STANDARDS USING CORD WOOD.” TESTED TO ASTM E3053. MODEL REGENCY I1150 – 1.7G /HR.
THIS WOOD HEATER NEEDS PERIODIC INSPECTION AND REPAIR FOR PROPER OPERATION. CONSULT
THE OWNER’S MANUAL FOR FURTHER INFORMATION. IT IS AGAINST FEDERAL REGULATIONS TO
OPERATE THIS WOOD HEATER IN A MANNER INCONSISTENT WITH THE OPERATING INSTRUCTIONS IN
THE OWNER’S MANUAL.
Copy of the I1150 Safety Decal

I1150 Regency Wood Insert | 5
dimensions
*1-1/2" (38mm)
with standard flue adaptor
6" (152mm) Diameter
STANDARD FLUE ADAPTOR
Regency Inserts are designed to use either a 5.5" (140mm) or 6" (152mm) flue.
*Measurement from back of faceplate to fuel door opening

6 | I1150 Regency Wood Insert
dimensions
*1-1/2" (38mm)
455
with offset flue adaptor
6" (152mm) Diameter
OFFSET FLUE ADAPTOR
Regency Inserts are designed to use either a 5.5" (140mm) or 6" (152mm) flue.
*Measurement from back of faceplate to fuel door opening

I1150 Regency Wood Insert | 7
installation
Chimney
Specifications
Before installing, check and clean your chimney
system thoroughly. If in doubt about its condition,
seek professional advice. Your Regency Insert
is designed for installation into a masonry fire-
place that is constructed in accordance with the
requirements of "The Standard for Chimneys,
Fireplaces, Vents, and Solid Fuel Burning Ap-
pliance", N.F.P.A. 211, the National Building
Code of Canada, or the applicable local code
requirements.
The appliance, when installed, must be electri-
cally grounded in accordance with local codes or,
in the absence of local codes, with the National
Electrical Code, ANSI/NFPA 70, or the Canadian
Electrical code, CSA C22.1.
Regency Inserts are designed to use either a
5.5" (140mm) or 6" (152mm) flue.
This insert must be connected to a code-
approved masonry chimney or listed factory-built
fireplace chimney with a direct flue connector
into the first chimney liner section. The chimney
size should not be less than or more than three
times greater than the cross-sectional area of
the flue collar.
Requirements for Installing
Solid-fuel Inserts in Factory-built
Fireplaces.
1. The insert must be tested and meet the
requirements of UL 1482 (U.S.) and or ULC
S628 (Canada) when tested in a masonry
fireplace built per ULC S628.
2. The factory-built fireplace must be listed per
UL 127 or ULC S610.
3. Clearances obtained from the masonry fire-
place tests are also relevant for installation
in factory-built fireplaces.
4. Installation must include a full height listed
chimney liner type HT requirements (2100
degree F.) per UL 1777 (U.S.) or ULC
S635 (Canada). The liner must be securely
attached to the insert flue collar and the
chimney top.
5. Means must be provided to prevent room
air passage to the chimney cavity of the fire-
place. This may be accomplished by sealing
the damper area around the chimney liner,
or sealing the fireplace front.
Regency Inserts are constructed with the high-
est quality materials and assembled under strict
quality control procedures that ensure years of
trouble free and reliable performance.
It is important that you read this manual thor-
oughly and fully understand the installation and
operating procedures. Failure to follow instruc-
tions may result in property damage, bodily injury
or even death. The more you understand the
way your Regency Insert operates, the more
enjoyment you will experience from knowing
that your unit is operating at peak performance.
Before Installing
Your Insert
1. Read all instructions before installing and
using your fireplace insert. Install and use
only in accordance with manufacturer’s
installation and operating instructions.
2. Check your local building codes - Building
Inspection Department. You may require a
permit before installing your insert. Be
aware that local codes and regulations
may override some items in the manual.
WARNING: Careless installation is the
major cause of safety hazard. Check all
local building and safety codes before
installation of unit.
3. Notify your home insurance company that
you plan to install a fireplace insert.
4. Your fireplace insert is heavy and requires
two or more people to move it safely. The
insert and surrounding structure can be
badly damaged by mishandling.
5. If your existing fireplace damper control will
become inaccessible once you have installed
your Regency Insert, you should either
remove or secure it in the open position.
6. Inspect your fireplace and chimney prior
to installing your insert to determine that it
is free from cracks, loose mortar or other
signs of damage. If repairs are required,
they should be completed before installing
your insert. Do not remove bricks or mortar
from your masonry fireplace.
7. Do not connect the insert to a chimney
flue servicing another appliance or an air
distribution duct.
6. Alteration of the fireplace in any manner is
not permitted with the following exceptions;
a. externaltrimpieceswhichdonotaect
theoperationofthereplacemayberemoved
providingtheycanbestoredonorwithinthe
replaceforre-assemblyiftheinsertisremoved.
b. the chimneydamper maybe removed
toinstallthechimneyliner.
7. Circulating air chambers (i.e. in a steel fire-
place liner or metal heat circulator) shall not
be blocked.
8. Means must be provided for removal of the
insert to clean the chimney flue.
9. Inserts that project in front of the fireplace must
be supplied with appropriate supporting means.
10. Installer must mechanically attach the supplied
label to the inside of the firebox of the fireplace
into which the insert is installed.
Fireplace
Specifications
Your fireplace opening requires the following
minimum sizes:
H e i g h t : 1 9 " ( 4 8 3 m m )
Width: 23" (584mm)
Depth:
(w/ standard flue adaptor) 13-3/4" (349mm)
(w/ offset flue adaptor) 16-1/2" (419mm)
Two faceplates are available to seal the
fireplace opening:
Standard 38" (965mm)W x 26-3/8" (670 mm)H
Oversize 44" (1118mm) W x 30-3/8" (771mm) H
"WARNING: This fireplace has been converted for
use with a wood insert only and cannot be used
for burning wood or solid fuels unless all original
parts have been replaced, and the fireplace re-
approved by the authority having jurisdiction."
IMPORTANT:
During the first few fires, a white film may de-
velop on the glass front as part of the curing
process. The glass should be cleaned or
the film will bake on and become very difficult
to remove. Use a non-abrasive cleaner and
NEVER clean the glass while it is hot.

8 | I1150 Regency Wood Insert
installation
Clearance Diagram for installations
Note: Side and Top facing is a maximum of 1.5" thick.
Masonry And Factory Built Fireplace Clearances
The minimum required clearances to combustible materials when installed into a masonry or factory built fireplace are listed below.
G
F
*Floor Protection
Thermal insulation/protection with a R value of 1.4 at a distance of 18" from door opening is
required for Canada and 16" for USA.
If unit raised minimum 4.5" from hearth, no thermal protection is required.
Please check to ensure that your floor protection and hearth will meet the standards for clear-
ance to combustibles. Your hearth extension must be made from a non-combustible material.
Extending 16" for US and 18" for Canada—measured from the fuel loading door.
Unit
I1150
Adjacent
Side Wall
(to Side)
A
Mantel **
(to Top of
Unit)
B
Top
Facing
(to Top of Unit)
C
Side
Facing
D
Minimum
Hearth
Extension*
E
Minimum
Hearth Side
Extension*
F
To Top of Unit
G
15" (381mm) 15" (381mm)
for 3-1/2"
(89mm) mantel
14" (355mm) 1/2"(13mm)
to side surround
16" (406mm) USA 8" (203mm)
18-3/4"(476mm)
18"(457mm) Canada
20" (508mm)
for 12"(305mm)
mantel
Side View
12" (305mm) Mantel
3-1/2" (89mm) Mantel
20”
(508mm)
15”
(381mm)
2
0
12
6
4
810
2
0
12
6
16
4
14
8
18
20
10
Top of
Unit
Clearances are critical.
**Mantel can be installed anywhere in shaded area
or higher using the above scale.

I1150 Regency Wood Insert | 9
installation
Installing
Your Insert
SAFETY NOTE: The insert is very heavy and
will require two or three people to move it into
position. The insert can be made a little lighter
by removing the cast iron door by opening it and
lifting it off its hinges. Be sure to protect your
hearth extension with a heavy blanket or carpet
scrap during the installation.
NOTE: You will be required to purchase either
the standard or offset 6" diameter (152mm)
flue adaptor that is best suited for the specific
installation.
List of Tools needed;
-PullRod(includedwithinsert)
-1/2”socket/ratchet
-3/8openfacewrench
1. Install flex liner into existing chimney as
per liner manufacturer’s specifications. See
Diagram 1.
2. Install the required flue adaptor onto the end
of the flex liner. Secure the adaptor using
3 screws - 1 on the front, left and right side
as shown in Diagram 2.
Alignment of the flue adaptor can be critical
during the install, it is recommended that the
flex liner be left as compressed as possible.
Before inserting the unit the adaptor should
hang, when level, slightly above the required
height.
Secure adaptor using 3 screws - 1 in the
front and 1 each on the left and right side.
3. Install the unit by first setting the rear of the
unit into the fireplace. See Diagram 3. En-
sure that the unit is centered in the existing
fireplace and lined up with the flue adaptor.
4. Slide the unit back until the flue adaptor is
slightly engaged.
5. At this point it is recommended to level the
unit and ensure that the leveling bolts rest
on the surface of the fireplace. This will keep
the adaptor from binding as the unit is slid
into position.
6. Insert the provided pull rod through the
hole in the top center of the unit. Secure
the threaded end into the flue adaptor as
shown in Diagram 4. While sliding the unit
into place pull on the rod to ensure that
the flue adaptor is properly engaged. See
Diagram 5.
Pull Rod
7. Ensure that the unit is still level.
8. To complete the installation and to ensure a
secure fit and connection of the flue adaptor
to the insert, it is essential that the two bolts,
flat washers and lock washers (supplied with
packaged manual) be installed and tightened
using a 1/2" socket as shown in Diagram 6.
This prevents the possibility of creosote drip
and exhaust gas leakage.
9. Remove the pull rod from the top center of
the fireplace. See Diagram 7.
10. Re-install the door if removed prior to
installation.
NOTE: The pull rod should not be thrown
away. It should be kept if the stove
is ever needed to be removed
from the fireplace.
Flex Liner
Pull Rod In Place
Pull Rod
Diagram 1
Diagram 2
Diagram 3
Diagram 4
Diagram 5
Diagram 6
Diagram 7
Flue Adaptor

10 | I1150 Regency Wood Insert
installation
Installation Into a
Factory Built
Fireplace
1. When installed in a factory built fireplace, a
full stainless steel rigid or flexible flue liner is
mandatory, for both safety and performance
purposes. When a flue or liner is in use, the
insert is able to breathe better by allowing a
greater draft to be created. The greater draft
can decrease problems such as, difficult start-
ups, smoking out the door, and dirty glass.
2. In order to position the flue liner, the existing
rain cap must be removed from your chimney
system. In most cases the flue damper should
also be removed to allow passage of the liner.
3. In most cases opening the existing spark
screens fully should give enough room for the
insert installation. If it does not, remove and
store.
When referencing installation or connec-
tion to masonry fireplaces or chimneys,
the masonry construction must or shall be
code complying.
Installation Into a
Masonry Fireplace
The insert must be installed as per the requirements
of your local inspection authority.
In Canada this fireplace insert must be in-
stalled with a continuous chimney liner of 5.5"
(140mm) or 6" (152mm) diameter extending
from the fireplace insert to the top of the
chimney. The chimney liner must conform to
the Class 3 requirements of CAN/ULC-S635 or
CAN/ULC-S640, Standard for Lining Systems
for New Masonry Chimneys.
4. If the floor of your fireplace is below the level
of the fireplace opening, adjust the insert's
levelling bolts to accommodate the difference.
When additional shimming is required, use
non-combustible masonry or steel shims.
5. Measure approximately the alignment of the
flue liner with the position of the smoke outlet
hole on the insert to check for possible offset.
If an offset is required, use the appropriate
offset adaptor in your installation.
6. Once the above items have been checked, slide
your insert into position after first positioning
and securing the flue liner to the offset adaptor.
Attach the rod to the adaptor and slide the adap-
tor onto the unit as the unit is slid into position.
Ensure a positive connection.
Secure the adaptor to the unit by using 2 bolts,
flat washers, lock washers and one screw in the
front.
Re-install raincap at completion of installation.
Draft is the force which moves air from the appliance
up through the chimney. The amount of draft in your
chimney depends on the length of the chimney, local
geography, nearby obstructions and other factors.
Too much draft may cause excessive temperatures
in the appliance and may cause damage. An un-
controllable burn or excessive temperature indicates
excessive draft. Inadequate draft may cause back
puffing into the room and plugging of the chimney.
Inadequate draft will cause the appliance to leak
smoke into the room through appliance and chim-
ney connector joints. Ensure the heater is installed
in areas that are not too close to neighbors or in
valleys that would cause unhealthy air quality or
nuisance conditions.
Optional Flue
Connector Kit
The Straight Flue Adaptor (Part #846-504) shown
here, may be used to produce a secure connection
between your flue connector and the insert collar.
Detailed installation instructions are included with
the kit.
The following may also be purchased separately
if required to complete the install:
846-506 6" Flue Adaptor-30 degree
846-508 6" Flue Adaptor-45 degree
948-412/P 6" Flue Offset Adaptor (offsets back 4")
846-527 Flue Connector Kit

I1150 Regency Wood Insert | 11
installation
Faceplate, Trim & Optional
Bottom Faceplate & Fan Support Installation
920-023
03/10/19
1
I1150/I1500
Part # - 919-874
Description: Prop. 65 Short form label
Date: May 30/18
Colour: Black font on white
Size: 5"W x 0.7"H
919-874
!
WARNING: Cancer and Reproductive Harm
www.P65Warnings.ca.gov
FACEPLATE, TRIM, FAN & OPTIONAL
BOTTOM FACEPLATE & FAN SUPPORT INSTALLATION
Regular Faceplate Dimensions (shown with bottom faceplate/fan support attached):
Oversize Faceplate Dimensions (shown with bottom faceplate/fan support attached):
38” (965mm)
44” (1118mm)
26-3/8” (670mm)
30-3/8” (772mm)
34-3/8” (874mm)
38-3/8” (975mm)
8” (203mm)
maximum
maximum
8” (203mm)
38” (965mm)
44” (1118mm)
26-3/8” (670mm)
30-3/8” (772mm)
34-3/8” (874mm)
38-3/8” (975mm)
8” (203mm)
maximum
maximum
8” (203mm)

12 | I1150 Regency Wood Insert
installation
920-023 03/10/19
2
I1150/I1500
Faceplate
Top
Faceplate
Side
Faceplate
Side
Regular/Oversize Faceplate Installation:
1) Thread the black 1/4" x 3/4" long hex bolts into the faceplate mounting
bracket as shown in Diagram 1, leaving them approximately 1/4" out.
2) Fasten the faceplate mounting bracket to the side of the insert using
2 bolts for the top and bottom, see Diagram 1. Repeat for other side.
NOTE: The bolt and washer come attached to the side of the insert
and need to be removed and reused for fastening.
Diagram 1
3) Assemble the faceplate sides and top using the 1/4" x 1/2" long hex
bolts, lock washers, and nuts provided. Do not tighten. See Diagram
2.
I1500s only: Install Digital Monitor Operating Tool Bracket as shown.
See diagram 2A. Tighten all of the bolts. The tool holder can then be
slid into the tool bracket as shown.
Digital monitor operating door
tool bracket
Tool holder slid into tool bracket
Tool holder
Diagram 2A
Rear View
4) Position the assembled faceplate side and top to the insert. Ensure
to align the draft rod into the opening of the faceplate as well as the
side faceplate slots with the bolts in the mounting brackets as shown
in Diagram 3.
5) Measure the height between the hearth and the bottom of the side
faceplate.
6) Cut the bottom faceplate to the measured height using a metal cutting
blade.
7) Remove the faceplate assembly from the insert and attach the cut
bottom faceplate to the faceplate sides using the 1/4" x 1/2" long hex
bolts, lock washers and nuts provided as shown in Diagram 4.
Diagram 3
Rear View
Diagram 4
Optional Regular/Oversize Bottom Faceplate
Installation:
If the insert is going to sit on the hearth proceed to
"Faceplate Trim Installation" (step 8) otherwise con-
tinue on to "Bottom Faceplate Installation" (step 4).
Diagram 2
Rear View
Left
Right

I1150 Regency Wood Insert | 13
installation
920-023
03/10/19
3
I1150/I1500
8) Assemble the left and right side trim to the top trim using the trim
clips provided as shown in Diagram 5.
NOTE: When using the optional bottom faceplate kit (part #171-
928 for Regular or 171-930 for Oversize), the kit contains 2 long
right/left black trims. These will need to be cut to size depending
on the overall height of the faceplate prior to assembling the trims.
Use a hack saw with a ne blade or cut o saw to cut the ends of
the black trim. The right/left black trim that were supplied with the
regular/oversize faceplate can be recycled as it is not required.
9) Fit the trim assembly over the faceplate assembly. See Diagram 6.
10) Drill two 5/32" diameter holes through the trim and side panels and
screw the trim to the panels using the self tapping screws provided
as shown in Diagram 6.
11) Mount the completed faceplate / trim assembly to the insert. Ensure
to align the side faceplate slots with the hex bolts in the mounting
brackets and tighten to secure in place. Secure the Regency logo
plate to the bottom of the faceplate.
Diagram 5
Diagram 6:
Shown with Optional Bottom Faceplate
Regular/Oversize Faceplate Trim Installation:
(Black Trim included with Regular/Oversize Faceplate
or Bottom Faceplate)
Fan Installation:
12) Install the fan assembly to the ash lip of the insert as shown in Dia-
gram 7.
tooltip
Thermo Switch
Sensor
Diagram 7
13) To install the optional fan support, measure the distance between
the hearth and the bottom surface of the fan housing as shown in
Diagram 8.
Distance to Measure
Fan
Housing
Hearth
Diagram 8: Side View
a) Align the fan with the oset clips on the bottom of the ash-
lip.
b) Slide the supports into the clips. The tension holding the clips
in place may be adjusted by increasing or decreasing the oset
spacing of the clips.
c) Ensure that the power cord is not in contact with any hot stove
surfaces.
Optional Fan Support / Bottom Faceplate Installation:

14 | I1150 Regency Wood Insert
installation
920-023 03/10/19
4
I1150/I1500
14) Cut the bottom edge of the fan support and bottom faceplate (using
a metal cutting blade) to the length measured in step 13.
15) Remove the fan assembly from the ash lip of the insert and position
the fan support to the bottom of the fan assembly.
16) Drill 4 x 5/32" holes to the underside of the fan assembly using the
holes in the fan support as a guide. See Diagram 9.
17) Secure the fan support to the fan assembly using 4 self tapping
screws. See Diagram 9.
Diagram 9: Rear / Bottom View
Note: Fan not exactly as shown
18) Secure the bottom faceplate to the 3-sided faceplate using the 4
supplied bolts/washers.
19) Discard both side trims that were included with the regular/oversize
faceplate and replace with the new extended trims supplied with the
fan support/bottom faceplate. Cut to desired length.
20) Fit the trim assembly over the faceplate assembly. See Diagram 6.
21) Drill two 5/32" diameter holes through the trim and side panels and
screw the trim to the panels using the self tapping screws provided
as shown in Diagram 6.
22) Re-attach the fan/fan support assembly to the ash lip of the insert.
Completed Faceplate Assembly
Fan
Faceplate
Side

I1150 Regency Wood Insert | 15
installation
Installer: Please record unit serial number here before installing blower.
Serial No.______________________________
919-719
09.22.16
FAN OPERATION
The fan is controlled by a rheostat which allows control of the heat
output.
The fan will turn on as the stove has come up to operating temperature.
It will also shut the fan system o after the re has gone out and the
unit cooled to below a useful heat output range.
If the fan cycles on and o continuously the thermo switch sensor is
not making contact with the stove body. Remove the fan, bend the
bracket closer to the stove and re-install the fan.
The fan is to be operated in the <LOW> position when burning in the
LOW - MED LOW heat output setting and on <HIGH> when burning
in the MED-HIGH settings.
Wire98gr.eps
updated Jan. 27/00
updated: Aug. 09/05
capitalized the word Nut
Lockwasher
Ground wire
from power cord
Ground wire
from fan
#8 Groun Lugd
Star washer
Nut
Nut
Star washer
Grounding
Lug Detail
CAUTION: Label all wires prior to disconnec-
tion when servicing controls. Wiring errors
can cause improper and dangerous operation.
WARNING: Electrical Grounding Instructions
This appliance is equipped with a three pronged
(grounding) plug for your protection against shock
hazard and should be plugged directly into a prop-
erly grounded three-prong receptacle. Do not cut or
remove the grounding prong from this plug.
Wiring Diagram
I1500
FAN
BLACK
ON
RHEOSTAT
GREEN
THERMODISC
BLACK
GRND
Fan assembly for use only with the room heater marked to indicate such use.
tooltip
Thermo Switch
Sensor
Your fan should only be installed once the unit is in place in order to
prevent any damage to the fan.
1) Align the fan support with the oset clip on the bottom of the
ashlip.
2) Slide the supports into the clips. The tension holding the clips
in place may be adjusted by increasing or decreasing the oset
spacing of the clips.
3) Ensure that the power cord is not in contact with any hot stove
surfaces.
WARNING: FAN ASSEMBLY MUST BE DISCONNECTED FROM
THE SOURCE OF ELECTRICAL SUPPLY BEFORE
ATTEMPTING THE INSTALLATION.
FAN INSTALLATION
(120V FAN)
Fan / Blower
The fan should only be installed once the unit is in place in order to prevent any damage to the fan.

16 | I1150 Regency Wood Insert
installation
Brick Installation
Firebrick is included to extend the life of your stove and radiate heat more evenly. Check to see that all firebricks are in their correct positions and have not
become misaligned during shipping. Install all firebricks (if bricks were removed at install) per the Diagram below and place in their correct positions.
Do not use a grate.
LyTherm sheet
Order of firebrick install:
a) Rear Firebrick
b) Firebox floor - install brick over LyTherm Sheet
c) Right and left side Firebricks
Fire bricks
# Size
1 4-1/4" x 7"
2 4-1/2" x 7"
3 9" x 4-1/2"
4 9" x 2"
5 3-1/2" x 4-1/2"
6 4-1/4" x 8"
7 3-1/2" x 2-1/4"
14
6
5
3
7
2
ITEM
NO.
PART NUMBER
QTY.
DESCRIPTION
7
RD-14287
2
3.500 x2.2500 BRICK
6
RD-14286
2
4.250 x 8.000 x 30 DEG BRICK
5
802-147
1
3.500 x 4.500 BRICK
4
802-152
2
2.000 x 9.000 BRICK
3
902-111
3
9.000 x 4.500 STANDARD BRICK
2
RD-14289
2
4.500 x 7.000 BRICK
1
RD-14288
2
4.250 x 7.000 BRICK

I1150 Regency Wood Insert | 17
installation
Centre baffle
Baffle bracket
Baffle bracket
Note: unit in images may not be identical to the I1150—they depict the process.
If the combustor must be examined or replaced, follow this procedure:
1. Open the door and remove stainless steel smoke deflector - See instruc-
tions in this manual.
2. Remove the front secondary air tube with pliers as shown below.
Note: It will be easier to remove the air tubes by removing both the bottom
right base brick and right side wall brick.
5. Install left and right baffle brackets (installation of left baffle bracket shown
below).
Baffle installation
4. Install the right and left side baffles (right side baffle shown below).
3. Install the center baffle.

18 | I1150 Regency Wood Insert
installation
Glass Replacement
Your Regency stove is supplied with 5 mm Neoceram ceramic glass that will
withstand the highest heat that your unit will produce. In the event that you
break your glass by impact, purchase your replacement from an authorized
Regency dealer only.
Remove the door from the stove and remove the screws securing the glass
retainer. Position the glass in the door, make sure that the glass gasketing will
properly seal your unit, and replace the retainer, it should rest on the gasket
not the glass. Tighten securely, but do not wrench down on the glass as this
may cause the glass to break.

I1150 Regency Wood Insert | 19
installation
Wood handle
Door handle
Door
Hinge Cap
Cover
tooltip
Door hinges
tooltip
WOOD STOVES & INSERTS
WOOD DOOR & HANDLE ASSEMBLY
919-967 01.25.19
1. In preparation of installing the door handle, the nuts,
cam, washers and spacer must be removed as shown in
Diagram 1.
3. Put the hinge cover caps on top of hinges to complete the
door installation.
Note: The bottom of the door may scrape the ashlip. In this
case place the spacers provided on the door hinges of
the unit before placing the door.
4. Close door and ensure there is a tight seal. If door is too
tight a washer can be removed. Recheck door to ensure
there is still a tight seal. The handle should be approxi-
mately in the 8 o'clock position when door is fully closed.
(Diagram 3)
2. Place the door onto the hinges and then place the door
handle through the opening on the door, as shown in
Diagram 2.
Diagram 1
Diagram 2
Diagram 3
Nuts
Cam
Door
Handle
Washers
Spacer
Re-assemble and secure the door handle components in
reverse order as removed in step 1, refer to Diagram 1.
LATCH ADJUSTMENT
The door latch may require adjustment as the door gasket
material compresses over time. Removal of 1 or 2 wash-
ers will allow the latch to move closer to the door frame,
causing a tighter seal. (Refer to Diagram 1)
wood door & handle assembly

20 | I1150 Regency Wood Insert
installation
Stainless steel smoke deflector installation
The stainless smoke deflector is located in the upper front area of the firebox. The deflector is held in place with 2 bolts
Prior to the first fire, ensure deflector is seated properly and secured with 2 hand tightened bolts which are accessible from behind the smoke deflector.
To replace the deflector, loosen off both bolts and slide deflector downward, push deflector to the back wall of the unit and manoeuver out.
Install new deflector and hand tighten bolts.
Ensure positive location of the deflector prior to hand tightening.
WARNING: Operation of the unit with out proper installation of smoke deflector will void warranty.
Smoke deector installed with 2 bolts.
Note: This is a cutaway view from the back of
the unit
Smoke deector is installed through the door opening in location shown in
Diagram
Smoke deector
Ensure deector is seated so bolts are seated
at the bottom of the slot before tightening.
/
