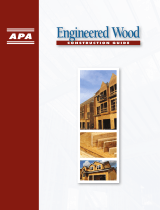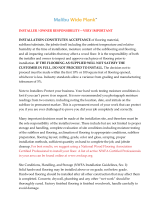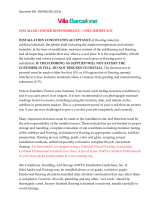
ENGINEERED WOOD CONSTRUCTION GUIDE
■
FORM NO. E30V
■
© 2011 APA – THE ENGINEERED WOOD ASSOCIATION
■
WWW.APAWOOD.ORG
31
FLOOR CONSTRUCTION
Engineered wood floor systems
give builders and designers
strength, dependable perfor-
mance and design flexibility.
A variety of floor framing and
wood structural panel products
can be used in floor construc-
tion. To select the appropriate
products and floor design, it is
essential to define the predicted
loads and to consider both the
structural requirements and
compatibility with the finish
floor requirements. Table 10
shows the most common fin-
ish floor products and the floor
systems that are typically recom-
mended for each.
APA Rated Sturd-I-Floor
®
APA RATED STURD-I-FLOOR is
a span-rated APA proprietary
product designed specifically for
use in single-layer floor construc-
tion beneath carpet and pad. The
product provides all of the proven
cost-saving and performance
benefits of combined subfloor-
underlayment construction. It is
manufactured in conformance
with APA PRP-108 Performance
Standards and/or Voluntary
TABLE 10
TYPICAL PANEL FLOOR SPECIFICATIONS BASED ON FINISH FLOOR
INSTALLATIONS (All must meet minimum structural requirements
(a)
of IBC or IRC)
Finish Floor Typical Panel
Installation
(b)
Example Specification
(b)
Carpet and Pad Single layer of APA
Rated Sturd-I-Floor
with T&G edges
APA Sturd-I-Floor 24 oc
Exposure 1 T&G (for joists
spaced 24 inches o.c. or less)
Hardwood Flooring Single layer of APA
Rated Sturd-I-Floor
or APA Rated Sheathing
APA Rated Sturd-I-Floor
24 oc
Exposure 1 or 48/24 APA Rated
Sheathing Exposure 1 (for joists
spaced 24 inches o.c. or less)
(d)
Vinyl (or other thin
resilient floor covering)
or Glue-down Carpet
APA Rated Sturd-I-Floor
or APA Rated Sheathing
Exposure 1 plus minimum
Performance Category 1/4
APA Underlayment
(e)
Sanded Face Exposure 1
APA Rated Sturd-I-Floor
(c)
24 oc Exposure 1 or APA Rated
Sheathing 48/24 Exposure 1
(for joists spaced 24 inches o.c.
or less). Cover with 1/4-inch (or
thicker) APA Underlayment
(f)
Sanded Face Exposure 1
Ceramic Tile
(g)
Two layers minimum
Performance Category
19/32 APA Rated Sturd-I-
Floor
(c)
Exposure 1
Two layers of minimum
Performance Category 19/32
plywood APA Rated Sturd-I-
Floor
(c)
20 oc Exposure 1 (for joists
spaced 16 inches o.c. or less)
(a) Floor Span Rating must equal or exceed
joist spacing.
(b) Refer to www.apawood.org for installation
specifics and alternate installation combi-
nations.
(c) Plywood APA Rated Sturd-I-Floor with
sanded face. Plywood Rated Sturd-I-Floor
is underlayment with a span rating.
(d) Minimum Performance Category 19/32
plywood APA Sturd-I-Floor
(c)
or APA Rated
Sheathing. Minimum Performance Category
23/32 OSB APA Sturd-I-Floor or APA Rated
Sheathing. See APA Technical Note: APA
Performance Rated Panel Subfloors Under
Hardwood Flooring, Form R280.
(e) APA Underlayment is always plywood.
(f) For rough floors, specify minimum Perfor-
mance Category 11/32 APA Underlayment
(c)
.
(g) For other specialty flooring products, including
marble and slate, please refer to the finish floor
manufacturer’s recommendations. Enhanced
structural performance may be required for
ceramic and natural stone floor products.
See Tile Council of North America (TCNA)
Handbook for Ceramic Tile Installation
(www.tileusa.com).

























