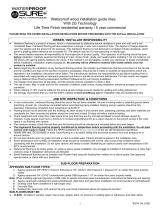Page is loading ...

Installation Guide
How to install standard underlayment for your new floor
The main purpose of the flooring underlayment is to allow your floating floor to shrink expand as the room
temperature and humidity changes. Floating floors are not permanently attached to your subfloor, and to
help avoid damaging friction you need underlayment, which will give your floor smooth surface to float on.
Standard Foam Underlayment is the most common type of flooring padding. It is suitable for laminate wood
flooring, engineered wood hardwood floor and /or any other type of floating floor.
This underlayment is simply a thin foam padding, about 1/8″ thick. Made out of polyethylene or polypropylene
it usually comes in rolls. The size of the roll ranges anywhere from 100 to 1,500 square feet.
Standard underlayment provides very basic sound reduction, thermal R-value and sub-floor correction.
In general, flooring underlayment gets laid down over the subfloor before installing the floating floor. Standard
foam underlayment is suitable for installation over wood, plywood, OSB subfloor, and other places where there
is no possibility of moisture coming up from the subfloor.
Step 1: Remove
Your very first step should be to remove your existing floor that is currently covering your room; this will
include removal of the carpet as well as carpet padding. Carpet padding is too thick and cannot be used as an
underlayment for floating types of flooring. We are getting a lot of questions about removal of the linoleum or
commercial carpets. You can keep them as long as the manufacturer of your floor allows it, and they are even
and flat.
You will also need to remove any existing quarter round molding as well as wall base prior to the installation
Step 2: Clean Your Subfloor
The surface of the subfloor must be clean. Using your broom or vacuum cleaner, clean your subfloor from all
loose debris and dirt before moving forward with the foam underlayment installation.

Step 3: Inspect Your Sub-Floor
After your subfloor is nice and clean it is time for an inspection. It is a very important task that’s very often
neglected. Make sure to carefully inspect your subfloor and make sure it’s flat, in good repair, and dry.
Step 4: Fix Your Subfloor
If you noticed any issues with your subfloor, take time to address it before moving forward. Your subfloor
MUST be FLAT. Period! To fix uneven subfloors, nail down all sticking out nails, repair or replace damaged
wood subfloor and fill excessive gaps in the subfloor. Your subfloor plays a very important role in supporting
your floor, so make sure to address all the issues now.
Keep few tips in mind before moving forward with the installation:
Your subfloor must be flat
Your subfloor must be dry – maximum acceptable moisture reading for wood subfloors is 14%
Creaking areas must be repaired before installation
If your subfloor sags, inspect the joints below for twists or weaknesses
Capped or uneven areas on joints may be related to moisture damage
Low areas must be replaced or filled with leveling formula
Picked joints must be sanded
Any sticking nails or screws must be removed or fixed
Step 5: Let’s Get Rolling
Standard Foam Underlayment comes in rolls that range from 100 to 1,500 square feet. Don’t lay out all of the
underlayment at once. All you need to do is just unroll one row of the standard flooring underlayment at the
moment to keep your work area nice and clean.
Step 6: Work Left to Right
Work from left to right. Butt it against your wall. Lay your floor padding in the direction you will be installing
flooring planks.

Step 7: Tape Rows
Secure rows by taping them together, this will keep your underlayment in place.
Step 8: Don’t Overlap
Be sure not to overlap the pieces of the underlayment when you add consecutive rows. All you have to do is
butt rows together and secure them with a sticky tape.
Step 9: Work by Sections
Do not roll an entire roll of underlayment out at once. Work section by section, installing your underlayment
and flooring together as you move forward. Don’t rush- enjoy the moment and steadily move forward.

Step 10: Add Flooring
To begin laying flooring start at the corner of the room and lay plank-by-plank on top of underlayment until you
reach the opposite wall. Each row should have no gaps in joints. Once your first row is complete start on the
next row. Please note the joints in the flooring should not line up from one row to the next. This will help
prevent the flooring from separating over time. Continue to lay rows of flooring until you are getting near the
edge of underlayment. When this happeneds lay your next row of underlayment. Be sure to acclimate your
flooring 48 hours before the installation.
Step 11: Keep Going
Install your flooring plank by plank on top of the underlayment. Continue until your project is finished.
That’s all. It is not complicated, right? Installing flooring yourself can save you 25-50% on your installation
project, so on an average, a 500 square feet laminate flooring project can save you approximately $500-$750.
Nice reward for your hard work, right? Aha, one more thing, don’t forget to take pictures, tons of pictures.
Please share your pictures by emailing them to: sa[email protected]om.
If you have additional tips please share them with us.
Dekorman Inc. 189 Gentry Street, Pomona, CA 91767; Tel: (909)392-7222; sales@dekorman.com
/
