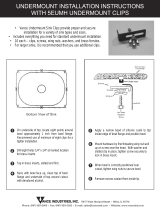
All templates for Chicago Series, Great Lakes Series (U202 /
GLU3221-97 (U203)/GLU3221-79 (U203A) and Komponents Series stainless
steel undermount sinks are for 3/ 16'' positive reveal installation. All templates for
Great Lakes Series GLU3419-11 (U301)/GLU3419-8 (U301A)/ GLU1412-7
(U302) and Jazz Series undermount stainless steel sinks are 2-in-1 for both 1/ 4''
positive reveal and flush mount installations. All templates for Rhythm Series
vitreous china undermount lavatory sinks are for 3/ 16'' overhang installation. If
you want the sink installed differently from what the template offers, make sure
to tell your fabricator your preference.
2. Verify cabinet clearance. Use Wells recommended cabinet size. Position
template at desired location on the countertop allowing necessary space for the
sink to fit into the cabinet, and enough room on the countertop for clips, faucet,
and soap dispenser, etc.
3. Choose the right fastener (not provided) for the countertop material. On the
underside of the countertop, about 3/4'' or closer depending on the space
available from the edge of sink flange, mark spots for clip locations, at flange
corners and every 6'' to 7'' apart around the sink flange. Secure the clips at the
marked locations loosely.
4. Clean the sink flange and countertop surface where the sink flange will be
mounted with a solvent such as denatured alcohol. Dry thoroughly and apply a
thin bead of clear silicone caulk around the top deck of sink flange.
5. Position and align sink over the countertop opening and press sink against
countertop.
6. Adjust the position of sink if necessary. Make sure it is aligned to the cutout
opening. Completely tighten all fasteners. Remove excess silicone caulk around
the inside and outside edges of sink flange. After silicone cures, wipe inside
edge with denatured alcohol. This will smooth out any rough areas.
GLU3319-99 )
WellsSinkware.com
I T ' S A W A T E R T H I N G



