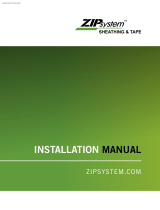Page is loading ...

M-WELD
™
Adjustable M-Vent
™
Updated: 8/16

©2016 GAF 8/16 gaf.com • 1-800-ROOF-411
Description
The Adjustable M-Vent
™
is a two-piece
roof flashing unit consisting of a pre-
flashed spun aluminum base and a
flexible upper boot. Adjustable M-Vents
allow for waterproofing of tall or awkward
roof protrusions.
• Adjustable M-Vents are 6" (152 mm) in
diameter, 8" (203 mm), and 14" (356 mm).
• Adjustable M-Vents are flashed with
either APP or SBS modified bitumen
membranes, smooth or colored granule
surfaces, to accommodate most built-up
and modified bitumen roofing projects.
Unflashed vents are also available.
• Packaging: 6" (152 mm) adjustables,
6 flashed or 25 unflashed per box; 8"
(203 mm) adjustable, 6 flashed or 20
unflashed per box; 14" (356 mm) adjust-
ables, 3 flashed or 10 unflashed per box.
Uses
• Waterproofs the union of tall pipes
over twelve inches high with the roof
membrane.
Note: Not for use over furnace or heater
vent pipes.
Advantages
• Durable spun-aluminum base keeps
flashing detail protected over time.
Advantages (Continued)
• Spun-aluminum design eliminates
seams and soldered joints.
• Accommodates protrusions that
exceed 12" (305 mm) in height and
any diameter up to 12" (305 mm).
• Helps eliminate call-backs and labor
costs.
Technical Data
Vent Material Available:
• 6" (152 mm) M-Vent
™
– 0.064
Spun Aluminum Base
• 8" (203 mm) M-Vent
™
– 0.060
Spun Aluminum Base
• 14" (356 mm) M-Vent
™
– 0.060
Spun Aluminum Base
Flashing Material Available:
• APP Smooth
• APP Granulated
• SBS Smooth
• SBS Granulated
Component Material:
• 6" (152 mm) – M-Vent
™
Adjustable
Santoprene Boot
• 8" (203 mm) and 14" (356 mm) – EPDM
(Ethylene Propylene Diene Monomer)
Rubber Cap, with Stainless Steel
Banding Clamp
• SBS M-Boot
™
(non-reinforced)
M-WELD
™
ADJUSTABLE M-VENT
™
(1 OF 2)
M-Weld
™
Adjustable M-Vent
™

©2016 GAF 8/16 gaf.com • 1-800-ROOF-411
M-WELD
™
ADJUSTABLE M-VENT
™
(2 OF 2)
Installation:
1. Install base sheet as specified.
2. Choose appropriate Adjustable M-Vent
™
material:
• APP material when using heat-welded
membranes.
• SBS when using hot mop or cold-applied
membranes.
3. On new construction and reroofing:
• Stretch the hole in the center of the
M-Boot
™
over the pipe or penetration and
slide it down until it contacts the base
sheet. This protects flames and asphalt
from traveling down the pipe and into the
insulation when installing the field sheet.
4. For APP smooth installation:
• Heat the field sheet around the protrusion
until it has a glossy sheen.
For APP granulated installation:
• Heat the surface until the granules start to
sink into the molten compound.
a. Next, heat the bottom of the membrane
attached to the Adjustable M-Vent
™
until it has a similar sheen.
b. Install the Adjustable M-Vent
™
over the
pipe and place the two heated sur-
faces together.
c. Carefully center the pipe in the
center of the Adjustable M-Vent
™
base.
d. While torching, work the flashing with a
trowel and torch until a 1/4" (6 mm) to
3/8" (9 mm) bleed-out occurs around
the outside of the flashing.
5. For SBS installation:
• Spread hot asphalt or an SBS adhesive
over the field sheet around the protru-
sion.
• The Adjustable M-Vent
™
is placed over
the pipe and seated in the asphalt or
cold adhesive.
• The flashing should then be troweled
for a bleedout, the same as with APP
application.
6. After application of the Adjustable
M-Vent
™
base;
• The flexible boot is turned upside down
and the pipe size marked on the boot.
• The boot is then carefully cut to stretch
snugly over the pipe.
• Stretch the boot over the pipe and slide
it down to meet the base.
• Reinstall the boot to the base by stretch-
ing the boot over the lip of the base.
7. After clamping the boot to the protrusion,
apply a bead of compatible high-grade
caulk.
Note: Sufficient roof drainage is essential for good roof performance and to avoid overloading the
roof under heavy rainfall conditions. Ensuring that the size and number of drains is adequate for
the roof area and location is the responsibility of the building owner or their roofing consultant.
/



