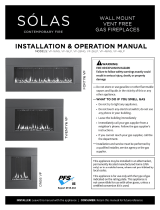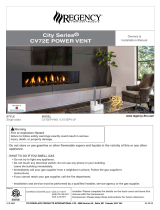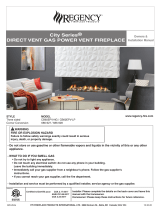Normal Operation
The SÓLAS Self-Calibrating Power Vent control is designed to
integrate seamlessly with the Maxitrol GV60 control system
used in all SÓLAS Direct-Vent Gas Fireplaces. No user
intervention is required for the power vent control to operate
during normal operation of the appliance, the following is to
aid in understanding typical operation characteristics.
1. Light the fireplace using the SÓLAS fireplace remote,
refer to the lighting label or lighting instructions in the
product manual.
2. As the lighting sequence begins, the power vent will
turn on.
3. When the pressure switch closes the “pressure LED”
will turn on, the “Operation Status LED” will turn
green.
4. When the “Operation Status LED” turns green,
indicating normal operation, the gas solenoid (SCPV-
914GS) will open, allowing the main burner to ignite.
5. The power vent blower will remain on until the unit is
turned to standby (pilot only) or shut down
completely.
6. When the unit is turned to standby (pilot only) or shut
down completely, the “Operation Status LED” will turn
blue, and a 60 second purge cycle will begin. Once the
purge cycle is complete, the blower will remain off
until the main burner is lit again.
NOTE: ANY TIME THE RESET BUTTON IS PRESSED ON THE
POWER VENT CONTROL, THE CONTROL WILL BEGIN A 60
SECOND PURGE CYCLE, DURING THIS PURGE CYCLE THE
CALIBRATION SEQUENCE CANNOT BE INITIATED. DURING
THE PURGE CYCLE, THE “OPERATION STATUS LED” WILL BE
BLUE.
NOTE: During thermostatic mode, any time the GV60
control turns off the main burner, the power vent will enter
a purge cycle and then turn off. The next time the GV60
control initiates a call for heat, the power vent will start as
described above, permitting the main burner to ignite.
NOTE: If power is disconnected from the appliance after the
calibration sequence has been successfully completed, the
“Calibration Status LED” will no longer be illuminated
green, however, the restrictor will not have moved and the
power vent system will still operate normally.
NOTE: In the event of a power loss during normal
operation, the power vent and fireplace will shut down.
When power is restored the unit will be locked out. To
relight the unit, press the off button on the remote, listen
for a single beep from the GV60 control. Once a single beep
is heard, the fireplace can be relit following the instructions
found on the lighting label of the appliance.
WARNING: BEFORE SERVICING THE
POWERVENT CONTROL, DISCONNECTING OR
RECONNECTING ANY WIRE HARNESS,
DISCONNECT POWER TO THE APPLIANCE.
WARNING: ALL INSTALLATION, SERVICING, AND
TROUBLESHOOTING MUST BE PERFORMED BY
A QUALIFIED GAS TECHNICIAN.




























