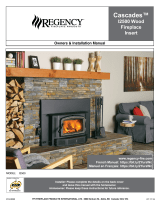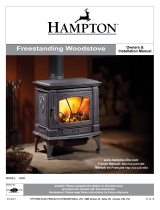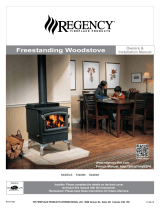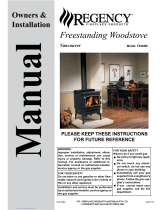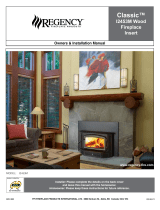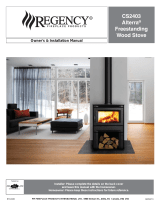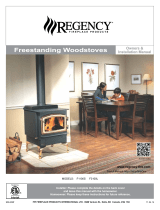
6 | F2500-1 Wood Stove
*
*
when using single
wall pipe
Minimum
18"
(457mm)
to
centerline
Horizontal Installation
Standard Ceiling Installation
8. If you are using a horizontal connector,
the chimney connector should be as high
as possible while still maintaining the 18"
(457mm) minimum distance from the
horizontal connector to the ceiling.
NOTE: Residential Close Clearance and
Alcove installations require a
listed double wall connector from
the stove collar to the ceiling
level.
The diagrams below illustrate one way to
install your unit into a standard ceiling or with
a horizontal connector. Check with your dealer
or installer for information on other options
available to you.
STEP-BY-STEP CHIMNEY
AND
CONNECTOR INSTALLATION
Note: These are a generic set of chimney
installation instructions. Always
follow the manufacturers own
instructions explicitly. Check the
Minimum Recommended Flue
Heights section (Table 1).
Note: Do not install the chimney directly
at the outlet of the appliance. A
chimney connector (ue pipe) is
required unless the appliance is
specically approved for that type
of installation.
1. With your location already established, cut
and frame the roof hole. It is recommended
that no ceiling support member be cut for
chimney and support box installation. If it is
necessary to cut them, the members must
be made structurally sound.
2. Install radiant shield and support from above.
3. Stack the insulated pipe onto your nish
support to a minimum height of 3 feet above
the roof penetration, or 2 feet above any
point within 10 feet measured horizontally.
There must be at least 3 feet of chimney
above the roof level.
Note: Increasing the chimney height above
this minimum level will sometimes
help your unit to “breathe” better
by allowing a greater draft to be
created. This greater draft can
decrease problems such as, dicult
start-ups, back-smoking when door
is open, and dirty glass. It might
be sucient to initially try with the
minimum required height, and then
if problems do arise add additional
height at a later date.
4. Slide the roof ashing over your chimney
and seal the ashing to the roof with roong
compound. Secure the ashing to your roof
with nails or screws.
5. Place the storm collar over the ashing,
sealing the joints with a silicone caulking.
6. Fasten the raincap with spark screens
(if required) to the top of your chimney.
7. To complete your chimney installation, install
the double wall connector pipe from the
stove’s ue collar to the chimney support
device.
This stove may be connected to a lined masonry
chimney or a listed factory built chimney suitable
for use with solid fuels and conforming to ULC629
in Canada or UL-103HT in the USA. Do not connect
it to a chimney serving another appliance. To do
so will aect the safe operation of both appliances,
and will void the stove warranty. You must comply
with the local authority having jurisdiction and/or
in Canada, CSA installation standard B365-M87.
The chimney connector must be 6" (152 mm)
diameter, 24 MSG Black/Blue steel. Do not use
aluminum or galvanized steel, they cannot properly
withstand the extreme temperatures of a wood re.
The chimney connector between the stove and the
chimney should be as short and direct as possible.
The chimney connector must be attached to either
an approved masonry chimney or one of the listed
factory built chimneys suitable for use with solid
wood fuel. All joints must be tight and fastened
with sheet metal screws.
WARNING
THE CHIMNEY CONNECTOR IS
TO BE USED ONLY WITHIN THE
ROOM, BETWEEN THE STOVE
AND CEILING/ WALL. NEVER
USE A CHIMNEY CONNECTOR
TO PASS THROUGH AN ATTIC
OR ROOF SPACE, CLOSET OR
SIMILAR CONCEALED SPACE,
OR A FLOOR, OR CEILING. AN
EFFECTIVE VAPOR BARRIER
MUST BE MAINTAINED AT THE
LOCATION WHERE THE CHIMNEY
OR COMPONENT PENETRATES
TO THE EXTERIOR OF THE
STRUCTURE. ALWAYS MAINTAIN
THE MINIMUM CLEARANCES TO
COMBUSTIBLES AS REQUIRED
BY THE APPLICABLE BUILDING
CODES.














