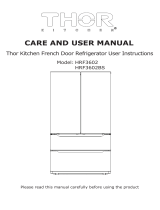
It is very important to provide
Cooktop ventilation
adequate ventilation for optimal
operation. Installing over vented
cabinets is highly recommended.
Recommended space between cooktop base if installing above oven
Cooktop ventilation areas - DO NOT OBSTRUCT!
36 inch
Model: HIC3601
30 inch
Model : HIC3001
Keep ventilation areas clear, to allow proper airflow.
CAUTION During cooking built-in fan inside the cooktop will operate ,
constantly to keep the internal components cool. The air intake is on the bottom
of the cooktop box and the warm air exhaust is located on the back and side of ,
rim as shown on the schematic.If the air intake or the exhaust is obstructed, ,
the cooktop safeties will either diminish the power output or shut down the unit.
WARNING Allow enough space between cooktop and cabinet for proper airow.
If airflow is blocked,burners can overheat and stop working temporarily.
Top view Top view
Rear view Rear view
Do not remove spacer
Countertop
Spacer Graphic Pronfile
It is very important to
keep 2 3/4"(70mm)
distance between the
cooktop and the oven.
13



























