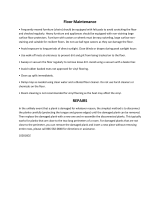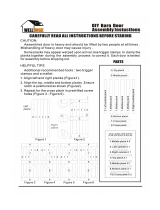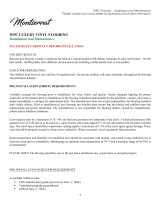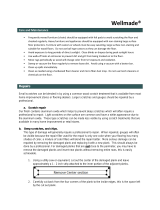INSTALLATION INSTRUCTIONS
Inspection: Prior to installation, inspect material in daylight for visible faults/damage. Check if subfloor/site
conditions comply with the specifications described in these instructions. If you are not satisfied, do not install, and
contact your supplier.
Before laying: Measure the room at right angle to the direction of the flooring. For best visual effect, planks in the
final row should be at least 1/3 of the width of the plank. For this purpose, planks in the first row can be cut to
smaller size. Shuffle planks from different boxes in order to obtain a pleasant blend of shades. Lay planks,
preferably following the direction of the main source of light. We recommend laying on wooden floors crossways to
the existing floorboard.
INSTALLING THE FIRST ROW:
1. Starting from the left with the tongue facing the wall, carefully place the first plank in place using spacers
to leave ¼” gap between wall and edges of the plank. (Figure 1)
2. Align the next piece by overlapping the end of the first board. Tap the joint with the rubber mallet using a
downward angle striking motion towards the adjoining tile (Figure 5) until the tongue and groove lock
together to secure the joint on the ends. Continue in this manner until reaching the final plank in the first
row.
3. Cut the final plank piece to length.
CONTINUING THE INSTALLATION:
1. Begin the second row with the cut piece left over from the first row if it is at least 8” in length. If the cut
plank is shorter than 8” do not use it. Instead, begin with a new board that is at least 8” in length and
allow 8” between the end joints on the adjacent planks.
2. Position the first board in place by angling it up slightly, pushing forward and interlocking the side tongue.
(Figure 2) The long side of the plank MUST BE SNUG against the adjoining plank with NO GAPPING.
There will be a slight click when the long side is fully engaged and lowered into place.
3. Lower the plank (Figure 3) and slide the plank to the left to within approximately 1 mm of the end joint of
the adjoining plank. (Figure 4)
4. Tap the joint with the rubber mallet using a downward angle striking motion towards the adjoining end joint
(Figure 5) until the tongue and groove lock together on the side and ends.
5. Carefully inspect the long edge and short ends of the plank for any gapping before moving on to
the next plank. If you notice a gap, STOP, and reinstall the plank to ensure a snug fit.
6. Install the remaining planks and rows in the same manner. (Figures 2-5)
7. Cut the last plank to size.
8. Whenever practical, use cut pieces from previous rows as the starter board to reduce waste.
9. Maintain proper spacing of at least 8” between end joints for best appearance.
INSTALLING FINAL ROW:
1. The last row may need to be cut lengthwise (ripped).
2. Place the last row of planks to be fit on top of the last row of installed planks. Use a piece of plank as a
scribe to trace the contour of the wall.
3. Mark where the plank will be cut. If the fit of the wall is simple and straight, simply measure for the correct fit and cut.
4. After planks are cut, position planks and tap all joints (long and short ends) with the rubber mallet.
INSTALLING UNDER A DOOR JAMB:
1. Installation under moldings (such as door jambs) may require that the top lip of the groove
on the end be reduced in size.
2. Using a small plane or knife plane, carefully shave off the ledge of the groove. (Figure 6)
3. After the groove ledge has been trimmed, place the plank in place and tighten with a pull
bar. The installer must be sure that the required expansion gap has been maintained and
the flooring is not pinched.
4. If fit is not correct, re-trim as necessary.
5. Place a bead of wood glue on the bottom lip of the groove.
6. Insert the tongue into the groove and engage with a pull bar. Hold the plank in place with painters tape (3M Scotch-Blue™
2080 Tape) until the glue is dry. Do not use masking tape or duct tape as they may damage the floors finish.











