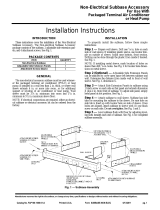
DO NOT remove the thermal insulation from sleeve.
Standard Metal Wall Sleeve
Packaged Terminal Air Conditioner
Installation Instructions
INTRODUCTION
These instructions cover the installation of a
standard metal
wall
sleeve through masonry, steel or wood frame walls. Fasteners
are field supplied.
The sleeve is shipped disassembled. It must be field assembled
prior to installation.
Note: a corrugated weather barrier is also included. If
required, it can be attached to the rear of the sleeve to
provide temporary weather protection.
Air conditioner and rear grille are shipped separately.
PACKAGE CONTENTS
SELECTING LOCATION
Use the following guide for selecting the proper sleeve location:
1.
Allow at least 14 inches from front of sleeve for
removal of front panel and air conditioner for
maintenance.
2.
The sleeve may be installed flush against the floor
(including carpeting), except for installations using
subbase. See SUBBASE INSTALLATIONS section
below.
3.
For cord-connected air conditioners, an electrical
receptacle must be located within reach of power cord.
Table 1 shows typical power cord lengths from the
sleeve.
Table 1 — Standard Power Cord Length*
in. (mm)
VOLTAGE TO LEFT OF SLEEVE
TO RIGHT OF SLEEVE
265v
** **
* Consult air conditioner manufacturer's specifications for actual power cord length.
**The 265-v cord will not extend beyond bottom of air conditioner
SUBBASE INSTALLATIONS
— When installing a
subbase to support the sleeve or for an electric receptacle for
the power cord, the sleeve must project 2
3
/
4
inches into the
room to have room for the subbase and receptacle box. The
sleeve must be installed between 3
1
/
4
to 5
1
/
2
inches (maximum)
above floor (including carpeting).
IMPORTANT: If sleeve projects more than 4 inches
into a room, manufacturer recommends a subbase or
leveling legs accessory to prevent the sleeve from
sagging or cantilevering into the room.
WALL PREPARATION
Proper attention to wall preparation, opening size and good
construction practices are essential to a trouble free sleeve
installation.
Wall Opening Size
—
Recommended minimum wall
opening is 42
1
/
4
in. wide x 16
1
/
8
in. high.
WOOD/STEEL FRAMING — Build a frame to the minimum
wall opening size to support the sleeve as shown in Figure 1.
MASONRY WALLS — Create the recommended minimum
wall opening, 42
1
/
4
in. wide x 16
1
/
8
in. high. The sleeve will not
support concrete block or bricks. Use proper sized lintels to
support block or bricks above wall opening. The sleeve should
be fastened to masonry walls with masonry screws (field
supplied). If the opening is framed in wood, use wood screws to
secure the sleeve.
CURTAIN WALL —Use case angles to create the
recommended minimum wall opening, 42
1
/
4
in. wide x 16
1
/
8
in.
high, for installations such as curtain walls, window walls, or
where the structural material of the wall is insufficient to support
or fasten the wall sleeve to. Case angles are pieces of steel or
similar material that are formed to a 90° angle. Add holes to
fasten the case angle to the sleeve and to the structural
component of the wall.
Manufacturer reserves the right to discontinue, or change at any time, specifications or designs without notice and without incurring obligations.
Catalog No. FAP110-2000-01 Printed in U.S.A. Form Standard Steel Sleeve 3-30-2015 Pg 1


