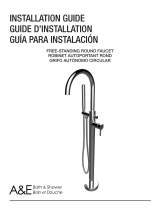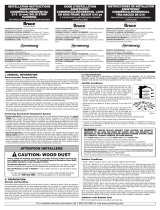
Page 2
Before you begin carefully read all instrucons.
Consult local building codes to ensure that ins-
tallaon complies with standards in your area.
Inspect unit carefully to ensure there is no da-
mages or defects. If you nd a defect, contact
your distributor. If damage has occured during
transport, contact your carrier.
Make sure you have received all the parts requi-
red to install the unit. (tools are not included)
Avant de débuter les travaux, lire aenve-
ment les instrucons de montage.
Consulter le code du bâment de votre région,
an que l'installaon respecte les normes en
vigueur.
Lors de la récepon, inspecter le produit an de
vérier que l’ensemble des pièces est en bonne
condion. Si un problème survient, le signaler
immédiatement au distributeur. Si le dommage
est causé par le transporteur, le contacter im-
médiatement.
S'assurer que toutes les pièces sont incluses.
Powder detergent and liquid abrasive cleaners
may damage surfaces.
Do not allow the surface to come in contact
with abrasive or corrosive products such as ace-
tone, lacquer, thinner, gasoline, etc.
Les détergents en poudre et/ou liquides abrasifs
peuvent endommager les surfaces.
Ne jamais mere en contact la surface avec
des produits corrosifs contenant de l’acétone,
solvant, décapant, essence, etc.
Il est primordial de faire une vidange des canali-
saons d'eau avant de raccorder le robinet.
À défaut de procéder à cee étape, des par-
cules de métal et de soudure présentent dans
les canalisaons d'eau pourraient endommager
la cartouche.
It is essenal to do a ush of the water supply
lines before connecng the faucet.
Disregarding this step can cause damage to
your cartridge. Metal and welding parcles may
ow into the cartridge and damage it.
INFORMATION / INFORMATION
CARE AND MAINTENANCE / SOIN ET ENTRETIEN
IMPORTANT NOTE / NOTE IMPORTANTE
SAFETY INSTRUCTIONS / CONSIGNES DE SÉCURITÉ
Safety goggle
Lunee de sécurité
Gloves
Gants























