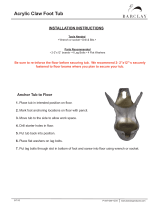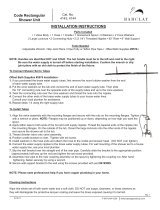Page is loading ...

Acrylic Claw Foot Tub
INSTALLATION INSTRUCTIONS
P 847•244•1234 www.barclayproducts.com
9/7/10
Tools Needed
• Wrench or socket • Drill & Bits •
Anchor Tub to Floor
1. Place tub in intended position on floor.
2. Mark foot anchoring locations on floor with pencil.
3. Move tub to the side to allow work space.
4. Drill starter holes in floor.
5. Put tub back into position.
6. Place flat washers on lag bolts.
7. Put lag bolts through slot in bottom of foot and screw into floor using wrench or socket.
Be sure to re-inforce the floor before securing tub. We recommend 2- 2”x12”‘s securely
fastened to floor beams where you plan to secure your tub.
Parts Recommended
• 2-2”x12” boards • 4 Lag Bolts • 4 Flat Washers

INSTALLATION INSTRUCTIONS
P 847•244•1234 www.barclayproducts.com
3/23/09
Parts Included
• 2 Corner Pieces • 1 Back Bar (No Inserts) • 1 Front Bar with Grey Inserts • 1 56” Riser Pipe • 2 #331 D-Rod Loops • 1 30” Ceiling Support •
• 1 10” Wall Support • 1 #191-S Code Spout • 2 #300 Flanges • 8 Wall Screws • 2 Small Set Screws • 8 Set Screws •
Cat. No.
4198
Code Rectangular
Shower Unit
Tools Needed
• Pencil • Drill & Bits • Measuring Tape • Wrench • Level • Screwdriver •
Installing Code Spout
1. Before beginning any work be sure to shut off the water supply.
2. Apply teflon tape to ends of both the hot and cold supply nipples.
Place valve body through holes in tub. Thread the large locknuts
onto the other ends of the nipples and secure the shower set to the tub.
Assembling Shower Unit
1. Connect both halves of the curtain frame (1) using the ceiling tees and wall tees as shown above. In order to insure a solid fit, the
tees fit snugly over the frame tube. Install 4 set screws in each tee.
2. Remove wall support (6), ceiling support (3) and 2 flanges (4) from the carton. Determine the correct length of the support rods as
follows:
A. Hold one flange (4) to the wall approximately 6’ 3” up from the inside of the tub and centered over the tub. Mark the position
of the holes to be drilled. Fasten the flange to the wall with the wood screws, keeping the set screw hole on the top side of the flange.
B. Measure the distance from the center of the wall flange to the ceiling. Important: From this measurement deduct one 1/2”.
This will give you the length of the ceiling support rod needed. If the ceiling support rod must be shortened, cut the non-threaded end
of the rod to the length desired by using a hacksaw. Attach the flange with a set screw to the non-threaded end and then attach the
ceiling support rod to the ceiling tee (2).
3. Screw the wall support rod (6) to the wall tee (5). Place wall support into flange previously mounted on wall (see 2A). Determine if the
wall support rod should be shortened. The wall tee (5) should be approximately even with the front rim of the tub when viewed from
the side. If necessary, cut the non-threaded end of the support rod.
4. Again, place the wall support rod (6) into the flange which is attached to the wall. The ceiling flange should now be touching the
ceiling. Mark the location of the holes of the ceiling flange on the ceiling with a pencil. Drill holes where marked on the ceiling.
Remove the ceiling flange from the ceiling support rod (3). Install the ceiling flange using the wood screws. If necessary use plastic
expansion plugs (not provided). It is important that the ceiling flange be mounted as securely as possible.
5. Insert wall support rod into wall flange and ceiling support rod into flange then tighten the set screws securely.
6. Insert riser pipe through wall support tee (5). The headless set screw is used for attaching the riser pipe to the tee.
7. Assemble riser pipe to the riser coupling assembly on the spout by tightening the coupling nut. After hand tightening, fasten securely
by using a wrench.

INSTALLATION INSTRUCTIONS
P 847•244•1234 www.barclayproducts.com
10/30/07
To Assemble Tubes
1. First be sure to shut off the the water supply. Remove old water supply tubing. Put a cone washer (A ), with the
wide end of the washer inward, onto the upper end of the left supply tube (C).
2. Slide a decorative locknut (B) up to the top of the left supply tube (C) and put on a cone washer (A).
3. On the bottom of the left supply tube (C), slide one of the escutcheons (E) up the tube partway, then slide the
locknut (F) up the end of the tube (C) directly under the escutcheon.
4. Put another cone washer (A) with the wide end of the washer upward onto the bottom end of the tube (C).
5. Repeat steps 1-4 using the right supply tube (D).
To Install Tubes
1. Attach the bottom end of the left supply tube (C) to the water supply tubing in your floor by screwing the
locknut (F) down tightly. Let the escutcheon (E) slide down to the floor.
2. Attach the upper end of the left supply tube (C) to the “cold side” faucet supply tube located on the rear
of your tub by inserting the supply tube (C) into the faucet supply tube and tightly screw the decorative locknut
(B) over the two for a tight fit.
3. Repeat steps 1-2 using the right supply tube (D) and connecting it to the “hot side” faucet supply tube.
NOTE: Please seek professional help if you have copper plumbing in your home.
Cleaning Instructions
Wipe this whole set off with warm water and a soft cloth. DO NOT use soaps, cleansers, or brass cleaners as they
will disintegrate the protective lacquer coating and leave the brass exposed causing it to tarnish.
Parts Included
• 4 Cone Washers (A) • 2 Decorative Locknuts (B) • Left Supply Tube (C) •
• Right Supply Tube (D) • 2 Escutcheons (E) • 2 Locknuts (F) •
Water Supply Hookup Kit
for Tub with Legs
Tools Needed
• Adjustable Wrench • Set of Crescent Wrenches • Pliers • Teflon Tape (use as a sealant on all male threaded tubing) •
This water supply tube kit includes the parts listed above ONLY. The faucet in
your bathtub should be purchased previously and separate from this kit.
Cat. No.
5576

INSTALLATION INSTRUCTIONS
P 847•244•1234 www.barclayproducts.com
1/8/08
To Assemble Tubes
1. Assembled #3 and #8 screw into #2.
#7 is on top of #2 beneath the tub.
Place a bead of plumbers putty around
bottom of #3, to seal to tub and protect
from leaks. Then tighten #3 into #2.
2. Assemble overflow. (Follow diagram)
3. Set #1 in place.
4. Place Tee (#5) on shoe.
5. Trim bottom of tube #1 to fit into Tee (#5).
6. Trim tube #11 to fit.
7. Tighten the nuts.
Parts Included
• Top Overflow Tube (1) • Bottom Shoe (2) • Top Waste Flange (3) • Face Plate (4) • Exposed Tee (5) •
• Face Sponge Gasket (6) • Waste Gasket (7) • Lift Stop (8) • 2- 1 1/2” Nut and Washers (9) • Face Plate Screw (10) •
•1 1/2” x 6” Tube (11) • 1 1/2” O.D. Escutcheon (12) •
Leg Tub
Drain
Tools Needed
• Wrench • Pliers • Teflon Tape (use as a sealant on all male threaded tubing) • Tube Cutter • Plumbers Putty •
Cat. No.
5599
Cleaning Instructions
Wipe this whole set off with warm water and a
soft cloth. DO NOT use soaps, cleansers, or
brass cleaners as they will disintegrate the
protective lacquer coating and leave the brass
exposed causing it to tarnish.
NOTE: Please seek professional help if you have copper plumbing in your home.
/







