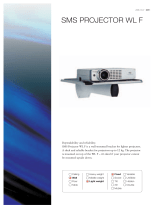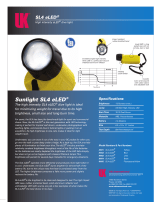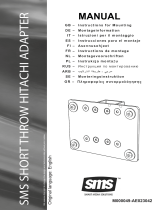
Scissor Lift Submittal & Planning
Sheet for SL and SLX Series
Planning sheet submission required with your order or request for quotation. Please mark appropriate response to each numbered
item (front and back)
Scissor Lift—SL Series
Quantity
4 ft.—Model SL4
5 ft.—Model SL5
6 ft.—Model SL6
7 ft.—Model SL7
8 ft.—Model SL8
9 ft.—Model SL9
10 ft.—Model SL10
➁ FOR SL SERIES ONLY: Standard, factory set “show” position
is 18" below “store” position. “Show” position can be adjusted
after installation. If more than 24" is required, list show
position:
23"
20¾"
23½"
20¾"
9
/16" dia.
mounting holes
See chart
(shown slightly
lowered)
Space for
projector's
ceiling
mounting
bracket
Space for projector
Optional ceiling
closure panel
2"
Fail-safe inertial
safety belt system
Pair of
1
/8" aircraft cables
by
Space for projector's
ceiling mounting bracket
Space for projector
Optional ceiling
closure panel
See chart
(shown slightly lowered)
Pair of
3
/16
" aircraft cables
Fail-safe inertial
safety belt system
9/16" dia.
mounting holes
27"
24¾"
29½"
26¾"
2"
Scissor Lift—SLX Series
Quantity
11 ft.—Model SLX11
12 ft.—Model SLX12
13 ft.—Model SLX13
14 ft.—Model SLX14
15 ft.—Model SLX15
16 ft.—Model SLX16
17 ft.—Model SLX17
➂ FOR SLX SERIES ONLY: Standard, factory set
“show” position is 36" below “store” position.
“Show” position can be adjusted after installation.
For “show” position of more or less than 36",
list show position.
U.S. Patent D395,909
➀ Select one model based on the maximum exact distance you need the projector to descend from “store”
position to “service” position.
DRAPER SALESPERSON:
CUSTOMER CONTACT:
SIGNATURE:
Copyright © 2008 Draper Inc. Form ScissorLift_Sub-PlanSheet08 Printed in U.S.A.
Maximum
Lowering Retracted
Model Distance Height
1
SL4 4' 8
1
/
8
"
SL5 5' 9
1
/
8
"
SL6 6' 10
1
/
8
"
SL7 7' 11
1
/
8
"
SL8 8' 12
1
/
8
"
SL9 9' 13
1
/
8
"
SL10 10' 14
1
/
8
"
DEALER NAME:
PROJECT NAME:
P.O. #:
DATE:
1
SMS Low Profi le Mount adds 4
7
/
8
",
including universal bracket, to unit height.
Maximum
Lowering Retracted
Model Distance Height
1
SLX11 11' 13¾"
SLX12 12' 15¾"
SLX13 13' 15¾"
SLX14 14' 17
1
/
8
"
SLX15 15' 17
1
/
8
"
SLX16 16' 19
1
/
8
"
SLX17 17' 19
1
/
8
"
(Continued on Page 2)
®
1
SMS Low Profi le Mount adds 4
7
/
8
",
including universal bracket, to unit height.

➃ Select Optional Accessories
Optional Ceiling Access Door (2 x 2) to allow access above fi nished ceiling (highly recommended)
White Painted Finish Accepts Ceiling Tile
Optional SMS Low Profi le Mount and Universal Bracket
A) If you selected the SMS Low Profi le Mount please provide the following Projector information (supplied by others)
Manufacturer
Make/Model Projector Size H x W x L:
Optional plenum housing: optional ceiling closure panel not included.
B) If you selected the plenum housing option please provide the following information:
Projector Size H x W x L:
Bracket height: Available space above ceiling:
Optional ceiling closure panel.
Optional ceiling fi nish kit: consists of ceiling closure panel and mating trim kit to fi nish ceiling opening.
C) If you selected one of the above options please use the following chart to select the correct size plenum housing, ceiling closure, or ceiling fi nish kit:
Size B Size S Size E Size J Size G Size U
(SL Only) (SL Only)
Max. Projector Size W x L 25" x 25" 25½" x 27½" 25½" x 35½" 25½" x 39½" 31½" x 44½" 27½" x 30½"
Ceiling Opening W x L 29
7
/
8
" x 29
7
/
8
" 29½" x 32" 29½" x 40" 29½" x 44" 35
7
/
8
" x 49" 36
7
/
8
" x 36
7
/
8
" (Trim edge–to–edge)
Ceiling Closure Panel W x L 30
5
/
16
" x 30
5
/
16
" 30" x 32½" 30" x 40
5
/
8
" 30" x 44½" 36
3
/
8
" x 49½" 37
3
/
8
" x 37
3
/
8
" (Trim edge–to–edge)
➄ Do you want the optional factory installed hookup for RGB, Video and Projector Control? Yes No
A What type of connectors do you need on Inputs (to Projector)? What type of connectors do you need on Outputs (to Lift)?
BNC How Many? BNC How Many?
15 Pin HD How Many? 15 Pin HD How Many?
RCA How Many? RCA How Many?
S-Video How Many? S-Video How Many?
RS232 (DB9) How Many? RS232 (DB9) How Many?
➅ Select Voltage:
110-120V
220-230V
➆ Select Controls: This unit comes with one 12v Toggle Switch and 12v Momentary Key Control. For other switching
options, please select from below:
Optional Video Interface Control (VIC12) for projection screen operation
Optional Key Operated Power Supply Key Switch (On-off)
Optional Low Voltage Control (LVC-III)—24V*
Specify number of switches (LVC-S)
(Controls the "Show" position only)
*This is required for any of the following options:
Wireless Remote Control (radio frequency transmitter & receiver) (Controls the "Show" position only)
Wireless Remote Control (infrared transmitter & receiver) (Controls the "Show" position only)
➇ Will this unit be controlled by other equipment?
No.
Yes. What kind of equipment?
Scissor Lift Submittal & Planning Sheet for SL and SLX Series page 2 of 4
DRAPER SALESPERSON:
CUSTOMER CONTACT:
SIGNATURE:
www.draperinc.com
(765) 987-799
9
Specifi cations—Scissor Lift
video projector lifts, Model (SL4/SL5/SL6/SL7/SL8/SL9/SL10/SLX11/
SLX12/SLX13/SLX14/SLX15/SLX16/SLX17), for projectors weighing up to 350#.
Dove grey baked powder coat fi nish. Projector bolts onto operating pan, or mounts
to pan with optional SMS Low Profi le Lift Bracket (projectors through 26 lbs only).
Electrically op er at ed 110-120V AC, 60 Hz. UL rec og nized gearmotor, with metal
chain drive system, to be lifetime lubricated.
For SL Models: Projector to be sus pend ed from 2¾" x 20" x 20" x 11 ga. steel
pan supported by steel scissor arms and operated by two
1
/
8
" aircraft cables with
2000 foot/pounds tensile strength per cable.
For SLX Models: Projector to be sus pend ed from 3
1
/
4
" x 24" x 26" x 11 ga. steel
pan supported by steel scissor arms and operated by two,
3
/
16
" aircraft cables with
4200 foot/pounds tensile strength per cable.
Equipped with 3 sets of stabilizing scissors, positioned on the left, right, and
rear sides. Also equipped with fail-safe inertial safety belt system and Cable
Management System with projector power cord. Factory set limit switches to
automatically stop travel at store, show, and service positions. Single Station
Control, standard, consists of one 12V toggle switch to lower lift from “stored” to
“show ” positions, and one 12V momentary key switch to lower lift from “show” to
“service” position. Optional LVC-III for operation from “stored” to “show” positions
only; required for use with Key Operated Switch.
Optional plenum housing consists of suitable painted steel panels for use in return
air plenum situations. Optional ceiling closure panel, fi nished in white baked
textured powdercoat, shall descend smoothly with projector. Choose a model
based on number of feet needed (4'-9'/11'-17') to put projector within easy reach
for servicing.
Please Note: The Scissor Lift should be specifi ed in conjunction with a DRAPER
motorized screen.
SMS Low Profi le Fixed Mount: Ceiling mount shall consist of a steel ball joint and
Universal Projector Bracket. Mount shall be 2" long, and shall securely attach to
lift with steel mounting plate (provided). Installer shall provide mounting hardware
appropriate to ceiling conditions. Steel ball joint attaches to Universal Projector
Bracket with twist-lock engagement. Min. overall height of assembled unit shall
be 4
7
/
8
". Mount shall provide up to 30° roll or pitch adjustment and 360° yaw
adjustment at ball joint. Two setscrews lock ball joint in position. Max. load 26 lbs.
Optional Ceiling Access Door: Provides access to projector and lift when unit is
installed above hard ceiling. Choose one: [White painted fi nish/accepts ceiling tile].
Downloadable 3-part specifi cations are available at www.draperinc.com.

DRAPER SALESPERSON:
CUSTOMER CONTACT:
SIGNATURE:
www.draperinc.com
(765) 987-799
9
Scissor Lift Submittal & Planning Sheet for SL and SLX Series page 3 of 4
Scissor Lift Plenum Housing (Exploded View)
Threaded Rod
Optional Acoustical
Tile by Others
Tee Moulding
(w/Mitred Corners)
Installer to Drill Holes
Closure Pan
Pop Rivets or Screws
Supplied by Others
Bottom Pan of
Scissor Lift
Angles with
Pre-drilled Holes
Closure Panel Ceiling FInish Trim Kit
Threaded Rod
Trim Frame
Closure Pan
Installer to Drill Holes
Optional Acoustical
Tile by Others
Pop Rivets or Screws
Supplied by Others
Tee Moulding
(w/Mitred Corners)
Angles with
Pre-drilled Holes
Bottom Pan of
Scissor Lift

DRAPER SALESPERSON:
CUSTOMER CONTACT:
SIGNATURE:
www.draperinc.com
(765) 987-799
9
Scissor Lift Submittal & Planning Sheet for SL and SLX Series page 4 of 4
Wiring Diagram
Transformer
N
GRD
L1
110v AC Supply
Dashed wiring by
electrician
YW
YW
BK
BK
BK
BK
BK
BK
BK
BK
BK
BK
WH
BEWH
1234
WH
5
6
78910
WH
GN
YW
Up Relay
Down Relay
Down
Service position
Limit switch
Down
Key
Limit switch
Down
Show position
Limit switch
Up
Limit
Switch
(DPDT)
BK
BK
BK
BK
BK
BK
BK
RD
BK
BKBKBK
RD
RD
RD
RD
RD
RD
RD
RD
RD
RD
BE
RD
RD
Motor
Capacitor
12345
6
78910
3 x 3
Connection
Board
RD
(-) (+)
(-) (+)
BE
BE
BN
BE
BERDBE
BEBE
BE
BE
BEBE
BE
BE
BE
YW
GN
NC
NO
COM
NC
NO
COM
GN
GN
GN
GN
YW
WH
BK
WH
BN
BE
RD
Common
(Yellow)
Up
(Red)
Down
(Brown)
Key
Key
12V
6 Conductor Modular Cable
(75' supplied)
Wall Switch
Toggle
Switch
Momentary
Key
Switch
RD not used
Up
Dn
1A
3A
10A
Terminal Strip
24V Switching
RD
-
 1
1
-
 2
2
-
 3
3
-
 4
4
Draper SL6 User manual
- Category
- Projector mounts
- Type
- User manual
Ask a question and I''ll find the answer in the document
Finding information in a document is now easier with AI
Related papers
Other documents
-
Atdec TH-PT8 Datasheet
-
Chief CM2C40UI Datasheet
-
 SMS Smart Media Solutions AE013004 Datasheet
SMS Smart Media Solutions AE013004 Datasheet
-
HP xb31 User manual
-
HP xp8020 Installation Card
-
Gardner Bender 46-314SC Specification
-
 Underwater Kinetics SL4 User manual
Underwater Kinetics SL4 User manual
-
 SMS Smart Media Solutions AE023042 Datasheet
SMS Smart Media Solutions AE023042 Datasheet
-
Chief Manufacturing SL-236 User manual
-
Mitsubishi Heavy Industries SC-SL4-BE Installation guide






