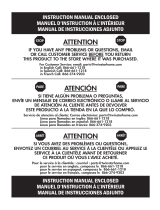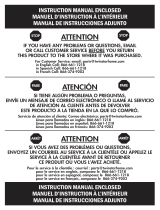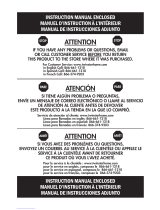Chimney Free 23TF2322-C232 Installation guide
- Type
- Installation guide
Chimney Free 23TF2322-C232 offers an aesthetically pleasing way to enjoy the ambiance of a fireplace without the hassle of a traditional wood-burning or gas fireplace. This electric fireplace insert seamlessly fits into your existing fireplace and provides supplemental zone heating for up to 400 square feet. With its realistic flame effect and adjustable heat settings, you can customize the ambiance and warmth to your liking. The included remote control allows you to operate the fireplace from the comfort of your chair, and the built-in safety features provide peace of mind.
Chimney Free 23TF2322-C232 offers an aesthetically pleasing way to enjoy the ambiance of a fireplace without the hassle of a traditional wood-burning or gas fireplace. This electric fireplace insert seamlessly fits into your existing fireplace and provides supplemental zone heating for up to 400 square feet. With its realistic flame effect and adjustable heat settings, you can customize the ambiance and warmth to your liking. The included remote control allows you to operate the fireplace from the comfort of your chair, and the built-in safety features provide peace of mind.




















-
 1
1
-
 2
2
-
 3
3
-
 4
4
-
 5
5
-
 6
6
-
 7
7
-
 8
8
-
 9
9
-
 10
10
-
 11
11
-
 12
12
-
 13
13
-
 14
14
-
 15
15
-
 16
16
-
 17
17
-
 18
18
-
 19
19
-
 20
20
-
 21
21
-
 22
22
Chimney Free 23TF2322-C232 Installation guide
- Type
- Installation guide
Chimney Free 23TF2322-C232 offers an aesthetically pleasing way to enjoy the ambiance of a fireplace without the hassle of a traditional wood-burning or gas fireplace. This electric fireplace insert seamlessly fits into your existing fireplace and provides supplemental zone heating for up to 400 square feet. With its realistic flame effect and adjustable heat settings, you can customize the ambiance and warmth to your liking. The included remote control allows you to operate the fireplace from the comfort of your chair, and the built-in safety features provide peace of mind.
Ask a question and I''ll find the answer in the document
Finding information in a document is now easier with AI
in other languages
Other documents
-
Twin-Star International 23MM378 User manual
-
 Hampton Bay 28MM764-C253 User guide
Hampton Bay 28MM764-C253 User guide
-
 Hampton Bay 23MM6072-C242 Operating instructions
Hampton Bay 23MM6072-C242 Operating instructions
-
Classic Flame 71388 Installation guide
-
Classic Flame 71975 User manual
-
Classic Flame 71975 User manual
-
Twin-Star International 23WM376 User manual
-
Twin-Star International 18DF2433 User manual
-
 TwinStar 28MM468 Assembly Instructions Manual
TwinStar 28MM468 Assembly Instructions Manual
-
Twin-Star International 26DE1247 Instruction Manual Enclosed


























