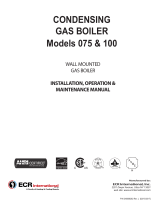Page is loading ...

Engineer:____________________________________________
Project Name:________________________________________
Project Location:______________________________________
Contractor:___________________________________________
APPLICATION:
Gas red hot water heating boiler for indoor installations. Approved for closet or alcove installations. For use
with natural or liqueed petroleum gases (LP/propane) LP conversion kit available. Wall mounted, optional
oor mount kit available. Constructed and hydro-statically tested for maximum allowable working pressure of
150 PSIG (pounds per square inch gauge) in accordance with ASME boiler and pressure vessel code, section
IV, rules for construction of heating boilers.
BOILERS INCLUDE:
• Wall Mount Bracket
• Boiler Control Module
X Line voltage/intermittent direct spark ignition. Replaceable fuse /extra spare fuse shipped with the
control.
X Controlling premix modulating gas valve and blower.
X User interface with LCD screen display English text—boiler status indication.
X Function Programming Keys - Reset, Menu, Enter and arrow s (+ - ).
X Central Heating CH and Domestic Hot Water DHW setpoints. Domestic hot water priority with
programmable maximum priority time.
X Outdoor air sensor. Programmable reset curves and warm weather shutdown or xed water
temperature operation.
X Boost function temperature setting and adjustable boost time .
X Integral multiple boiler control capability up to 16 boilers. Requires an optional system sensor
X Service reminder status.
• Boiler Combustion System
X Premix Gas valve and blower assembly with 20-100% modulating ring rate. Turn down ratio (5:1) gas input.
X Stainless Steel Fiber Mesh Burner
X Flame Sensor
P/N 240010732 REV A, [07/2014]2201 Dwyer Ave. Utica, NY 13501 www.UticaBoilers.com

P/N 240010732 REV A, [07/2014]
Models & Capacities
Size
Boiler Input Rate (MBH)
(1)
Heating
Capacity (MBH)
(1)(2)
Net AHRI
Rating, Water
(MBH)
(1)(3)
AFUE
(2)
Maximum Minimum
SSV-050
50 10 46 40 95.0
SSV-075
75 15 69 60 95.0
SSV-100
100 20 91 79 95.0
SSV-150
150 30 139 121 95.0
SSV-200
200 40 185 161 95.0
* SSV Models are ENERGY STAR rated products.
(1)
1000 Btu/hr (British Thermal Units Per Hour)
(2)
Heating Capacity and AFUE (Annual Fuel Utilization Efciency) are based on DOE (Department of Energy) test
procedures.
(3)
Net AHRI Ratings based on piping and pickup allowance of 1.15. Contact Technical Support before selecting boiler for installations
having unusual piping and pickup requirements, such as intermittent system operation, extensive piping systems, etc.
• Heat Exchanger Assembly
X Vertically mounted single piece helical n tube coil. Manufactured out of 316L stainless
steel tubing with 444 stainless steel ns welded onto the coil with a laser automated
process. ASME stamped with a 150 psi maximum allowable working pressure. A 30psi
safety relief valve is standard.
X Non-metallic ue gas collector.
• Electrical
X User Interface relocation capable.
X Line voltage junction box with DHW Pump, CH Pump and Primary Pump connections.
X Low voltage terminal strip.
OPTIONAL EQUIPMENT:
• Floor mounting stand
• Multiple boiler system sensor
2201 Dwyer Ave. Utica, NY 13501 www.UticaBoilers.com

P/N 240010732 REV A, [07/2014]2201 Dwyer Ave. Utica, NY 13501 www.UticaBoilers.com
(G)
(C)
(J)
(H)
(I)
W i r e
Knockouts
Supply
Water to
Heating
System
Return
Water from
Heating
System
Condensate
Drain
BOTTOM OF BOILER
BOTTOM OF BOILER
LEFT SIDE
OF BOILER
Wall Hanging
Bracket
(D)
(A)
Vent Connector
Combustion
Air
Safety Relief
Valve
Connection
(¾ NPT)
(E)
Gas Connection
(M)
TOP OF BOILER
FRONT OF BOILER
RIGHT SIDE
OF BOILER
BACK OF BOILER
(D)
(B)
(L)
Physical Data
Models
050/075/100 150/200
Width (A) 20" (508mm)
23" (584mm)
Height - Unit only (B) 27.75" (705mm)
37.75" (959mm)
Depth (C) 14.75" (375mm)
16.3" (414mm)
Bracket (D)
24.41" (620mm)
35.6" (904mm)
Height unit w/ Piping (E) 30.75" (781mm)
40.75" (104cm)
Height unit w/vent (L) 31" (787mm)
41.8" (106cm)
Height unit from vent w/piping supply & return (M) 33.94" (862mm}
44.75" (114cm)
Water
Connections
Size (F) 3/4" Type L Copper 1" Type L Copper
Location (G) 2.22" (56.4mm)
2" (51mm)
Location (H) 2.33" (59mm)
3" (76mm)
Location (I) 9.32" (237mm)
11" (279mm)
Gas
Connection
Location (J) 3.06" (77.7mm) 4.6" (117mm)
Size (K) 1/2" NPT
3/4" NPT
Condensate Drain Connection (I) 3/4" NPT
3/4" NPT
Weight
Shipping 135 lb (61 kg) ~200 lb (91kg)
Unit 75 lb (34kg) ~127 lb (58kg)
Vent Connector 2" (51mm) 3" (76mm)

P/N 240010732 REV A, [07/2014]2201 Dwyer Ave. Utica, NY 13501 www.UticaBoilers.com
Dimension Combustible Materials
(1)
Service
(1)(2)
Model
050/075/100/150/200 050/075/100/150/200
Top (A)
0" (0 cm)
14" (36 cm)
Left Side (B)
0" (0 cm)
0" (0 cm)
Right Side (C)
0" (0 cm)
0" (0 cm)
Front (D)
0" (0 cm)
6" (16 cm)
Back (E) 0" (0 cm)
0" (0 cm)
Bottom (F) 0" (0 cm)
12" (32 cm)
Combustion Air/Vent
Piping
0" (0 cm)
6" (16 cm)
Hot Water Piping
See local code
6" (16 cm)
(1)
Required distances measured from boiler jacket.
(2)
Service, proper operation clearance recommendation.
CLEARANCES
A
C
B
A
FLOOR
F
F
FRONT OF BOILER
FLOOR
LEFT SIDE
OF BOILER
A
E
E
D
F
F

P/N 240010732 REV A, [07/2014]2201 Dwyer Ave. Utica, NY 13501 www.UticaBoilers.com
VENTING
Flue Gas Location Combustion Air Location Flue Gas Terminals
Roof
Roof
Two Pipe
Concentric
Side Wall Single Pipe
Inside Air Single Pipe
Side Wall
Roof Single Pipe
Side Wall
Two Pipe
Concentric
Inside Air Single Pipe
Minimum/Maximum Vent Lengths
2” Pipe 3” Pipe
Model 050 075/100 075/100 150/200
Minimum
6 ft.
(1.8 m)
6 ft.
(1.8 m)
6 ft.
(1.8 m)
6 ft.
(1.8 m)
Maximum 100 ft. (30.5 m)
50 ft.
(15.2 m)
100 ft.
(30.5 m)
100 ft.
(30.5 m)
Equivalent Length of Venting Components
Component Feet Meters
90° Elbow 5 1.6
45° Elbow 3 ½ 1.1
2" x 4" Adapter 0 0
3" x 4" Adapter 0 0
Concentric Vent Kit 5 1.6
Polypropylene Flexible Pipe per Foot 2 5/8 0.8
Note: Allowable Venting Materials - Polypropylene, PVC, CPVC and ABS. Tables shown are for vent systems utilizing PVC.
Refer to IOM and vent pipe manufacturer’s instructions for equivalent vent lengths and additional information.

P/N 240010732 REV A, [07/2014]2201 Dwyer Ave. Utica, NY 13501 www.UticaBoilers.com
/









