England's Stove Works 17?VL User manual
- Category
- Stoves
- Type
- User manual

TRANQUILITYWOODSTOVE
INSTALLATION&OPERATIONMANUAL
17‐VL,50‐SVL17&50‐TVL17
CAUTION
Pleasereadthisentiremanualbeforeinstallationanduseofthiswoodfuel‐
burningappliance.Keepchildren,furniture,fixturesandallcombustiblesaway
fromanyheatingappliance.
SAFETYNOTICE
Failuretofollowtheseinstructionscanresultinpropertydamage,bodilyinjury
orevendeath.Foryoursafetyandprotection,followtheinstallation
instructionsoutlinedinthismanual.Contactyourlocalbuildingorfireofficials
aboutrestrictionsandinstallationinspectionrequirements(includingpermits)
inyourarea.
SAVETHESEINSTRUCTIO NS
ManufacturedBy:
England’sStoveWorks,Inc.
POBox206
Monroe
,
VA24574
REV. 9/2010

Page | 2
Retainforyourfiles
ModelNumber________________________
DateofPurchase_______________________
DateofManufacture____________________
SerialNumber_________________________
*Thisinformationcanbefoundonthesafetytagattachedtotherearoftheunit.
Havethisinformationonhandifyouphonethefactoryoryour dealerregardingthis
product.
IMPORTANT:IFYOUHAVEAPROBLEMWITHTHISUNIT,DO
NOTRETURNITTOTHEDEALER.CONTACTTECHNICAL
SUPPORT@1‐800‐245‐6489
MobileHomeUse:
Thisfreestandingwoodunitisapprovedformobilehomeor
doublewideinstallationwiththeoutsidecombustionairhook‐
up.Seethe“Installation”sectionofthismanualfordetails
pertainingtomobilehomeinstallations.Mobilehome
installationmustbeinaccordancewiththeManufactured
HomeandSafet
y
Standard
(
HUD
)
,CFR3280,Part24.
CAUTION
• Keepchildrenaway.
• Supervisechildreninthesameroomasthisappliance.
• Alertchildrenandadultstothehazardsofhightemperatures.
• DoNOToperatewithprotectivebarriersopenorremoved.
• Hotwhileinoperation!Keepclothing,furniture,draperiesandother
combustiblesaway.Contactmaycause
skinburns!
• InstallationMUSTcomplywithlocal,regional,stateandnationalcodesand
regulations.
• Consultlocalbuilding,fireofficialsorauthoritieshavingjurisdictionabout
restrictions,installationinspection,andpermits.

Page | 3
TABLEOFCONTENTS
Introduction
• Introduction.................................4
Specifications
• HeatingSpecifications..................5
• Dimensions...................................5
• EPACompliance...........................5
Installation
• InstallationOverview...................6
• ClearancestoCombustibles.........7
• VentingIntroduction....................8
• VentingGuidelines.......................8
• AdditionalVentingInformation...9
• WallPass‐Throughs....................10
• ApprovedVentingMethods
o ThroughtheWall...........11
o ThroughtheCeiling........12
o Masonry
Chimney..........13
• MobileHomeInstallation..........14
• OutsideAirHook‐Up..................14
• FloorProtection.........................15
• RvalueCalculations...................16
Operation
• Break‐InFires.............................17
• LightingaFire.............................17
• ContinuousOperation................18
• SafetyNotes...............................19
Maintenance
• ImportantNotes.........................20
• InspectingGaskets.....................21
• GlassandGasketReplacement..22
TroubleshootingGuide
• Troubleshooting.........................23
OptionalAccessories
• AC‐16Blower.............................24
IllustratedPartsDetail
• PartsList.....................................24
• ExplodedPartsDiagram.............25
Warranty
• WarrantyDetails...................26‐27
• WarrantyReg.Form..............28‐29
DONOTCONNECTTOANYAIRDISTRIBUTIONDUCTORSYSTEM.
DONOTUSECHEMICALSORFLUIDSTOSTARTTHEFIRE.
DONOTBURNGARBAGEORFLAMMABLEFLUIDSSUCHASGASOLINE,NAPHTHAOR
ENGINEOIL.

Page | 4
INTRODUCTION
ThankyouforpurchasingthisfineproductfromEngland’sStoveWorks!
England’sStoveWorkswasstarted,andisstillownedby,afamilythat
believesstronglyina“DoItYourself”spirit;that’sonereasonyou
foundthisproductatyourfavorite“DoItYourself”store.
Weintentionallydesign
andbuildourstovessothatanyhomeowner
canmaintaintheirunitwithbasictools,andwe’realwaysmorethan
happytoshowyouhowtodothejobaseasilyandasinexpensivelyas
possible.However,whileremainingsimple,ourstovesaredesignedto
performextremelyefficiently,helpingdelivermore
heatfromlessfuel.
PleaselookatourvastHelpsectiononourwebsiteandcallour
TechnicalSupportDepartmentat(800)245‐6489ifyouneedanyhelp
withyourunit.Wearenearlyalwaysableto“walkyouthrough”any
installationissues,repairs,problemsorotherquestionsthat
youmay
have.
Wishingyouyearsofefficient,qualityand“comfy”heating,
EVERYONEATENGLAND’SSTOVEWORKS
PleaseNote
:Whileinformationobtainedfromourwebsiteand
throughourTechnicalSupportlineisalwaysfreeofcharge,therewill
beaservicechargeincurredwithany“on‐site”repairsormaintenance
thatwemayarrange.

Page | 5
SPECIFICATIONS
HeatingSpecifications
• MaximumHeatOutput......................................................................40,000BTU/hr
• MaximumBurnTime**................................................................................6hours
• ApproximateSquareFootageHeated***.....................................500‐1200sq.ft.
• FireboxCapacity.......................................................................................45pounds
• FlueCollar.............................................................................................6.0in.round
Dimensions
EPAandSafetyComplianceSpecifications
• EPACompliance...........................................................................................Certified
• ParticulateEmissions............................................................................4.3grams/hr
• Efficiency*...........................................................................................................63%
• TestedTo...............................................................................UL‐1482,ULC‐S627‐00
*‐Thisunitwasnottestedforefficiency;theefficiencyshownisadefaultvaluenormallyattainedbysimilar,
certifiednon‐catalyticwood
**‐Maximumburntimeareheavilydependentonthetypeofwoodburnedinthestove;assuch,thesenumbers
mayvary.
***‐Themaximumheatingcapacityof
thisunitcanvarygreatlybasedonclimate,constructionstyle,insulation
andamyriadofotherfactors.UsethisinformationinconjunctionwithaBTUlosscalculationforyourhometo
determineifthisunitwillbesufficientforyourneeds.
30.1875in.
20.375in.
12.5in.
31.75in.

Page | 6
INSTALLATION
InstallationOverview
Whenchoosingalocationforyournewstove,thereareamultitudeoffactorsthat
shouldbetakenintoaccountbeforebeginningtheinstallation.
1. TrafficPatterns–Tohelppreventaccidents,thestoveshouldbeplacedinalocation
whereitisoutofthewayofnormaltravel
throughthehome.
2. HeatFlow–Whendecidingonalocationforthestove,considerthewayheatmoves
throughoutyourhome.Installthestovewhereyouneedtheheat;basement
installationsoftendonotallowsufficientheattoflowtotheupperfloorsandatop
floorinstallationwillnotallowanyheattoreachthefloorsbelow.Alwaysconsider
thatheatrisesandwilltakethepathofleastresistancewhileitisstillhot.
3. ExhaustLocation–Theenginewhichdrivesawoodstoveisthechimneysystem,so
itisimportanttoconsiderpreciselyhowthechimneysystemwillbeintegratedinto
thestoveinstallation.Ideally,awoodstovechimneywillruncompletelyvertical
fromthefluecollaroftheunitallthewaytotheterminationpointabovetheroof
line.Keepingtheentirechimneysysteminsidetheheatedenvelopeofthehome
willensureastrong,easytoinitiatedraftinthechimney.Althoughexteriorchimney
systemsoftenfunctionproperly,theyaremorelikelytosufferfromcolddowndrafts
atstartuporprovideweakdrafttotheunit.Also,considerthecross‐sectionalarea
ofthechimney;althoughexistingmasonrychimneyscanoftenbeused,alarge
externalmasonrychimneywillresultinaunitthatisdifficultorimpossibleto
operateproperly.Inthatcase,aninsulatedchimneylinerwilloftenberequiredto
supplythenecessarydraft.
4. WallConstruction–Locatingthestovesothattheexhaustsystemcanpassbetween
studswillsimplifytheinstallationandeliminatetheneedtoreframeanysectionsof
thewallorceilingtoaccommodatethewallthimbleorceilingbox.
WARNING
• Donotstoreorusegasolineorotherflammablevaporsandliquidsinthe
vicinityofthisoranyotherappliance.
• DoNotOver‐fire–Ifanyexternalpartstartstoglow,youareover‐firing.
Reduceintakeairsupply.Over‐firingwillvoidyourwarranty.
• Comply
withallminimumclearancestocombustiblesasspecified.
Failuretocomplymayresultinahousefire.
• Testedandapprovedforcordwoodonly.Burninganyotherfuelwill
voidyourwarranty.

Page | 7
• INSTALLATION
ClearancestoCombustibles
ParallelWallInstallation
CornerInstallation
UnittoSide
Wall
Chimney
Connector
toSide
Wall
Chimney
Connector
toRear
Wall
Unitto
RearWall
Unitto
Corner
Chimney
Connector
toCorner
A B C D E F
in.(mm.) in.(mm.) in.(mm.) in.(mm.) in.(mm.) in.(mm.)
SingleWallChimney
Connector
UnprotectedSurface
12
(304.8)
19.5
(495.3)
12
(304.8)
10
(254.0)
7
(177.8)
15
(381.0)
DoubleWallChimney
Connector
UnprotectedSurface
11
(279.4)
17.5
(444.5)
10
(254.0)
8
(203.2)
6
(152.4)
14
(355.6)
A
B
C
D
E
F

Page | 8
INSTALLATION
VentingIntroduction
Thiswoodstoveoperatesona
naturaldraftsystem,inwhichthechimney
systempullsairthroughthestove.Thisunit
mustbeinstalledinaccordancewiththe
followingdetaileddescriptionsofventing
techniques;notinstallingthestovein
accordancewiththedetailslistedherecan
resultinpoorstove
performance,property
damage,bodilyinjuryordeath.Avoid
make‐shiftcompromiseswheninstallingthe
ventingsystem.England’sStoveWorksis
notresponsibleforanydamageincurred
duetoapoororunsafeinstallation.
Becertainthatallaspectsofthe
ventingsystemareinstalledtotheventing
manufacturer’sinstructions,particularlythe
requiredclearancestocombustibles.Also,
becertaintouseanatticradiationshieldto
preventinsulationfromcontactinga
chimneywhichpassesthroughanattic.
Thechimneysystemisthe“engine”
whichdrivesawoodstove,soitis
imperativeforproperunitfunctionthatthe
ventingsystembeinstalledexactlyas
describedinthefollowingsection.
Ifquestionsarisepertainingtothe
safeinstallationofthestove,ourTechnical
Supportline(800‐245‐6489)isavailable.
Contactyourlocalcodeofficialtobecertain
yourinstallationmeetslocalandnational
firecodes,andifyou’reuncertainabout
howto
safelyinstallthestove,westrongly
recommendcontactingalocalNFIcertified
installertoperformtheinstallation.
VentingGuidelines
• ALWAYSinstallventpipeinstrict
adherencetotheinstructionsand
clearancesincludedwithyour
ventingsystem.
• DONOTconnectthiswoodstoveto
achimneyfluewhichalsoserves
anotherappliance.
• DONOTinstallafluepipedamper
oranyotherrestrictivedeviceinthe
exhaustventingsystemofthisunit.
• USEanapprovedwallthimblewhen
passingthroughawallandaceiling
support/firestopwhenpassing
throughaceiling.
• INSTALLthreesheetmetalscrewsat
everychimneyconnectorjoint.
• AVOIDexcessivehorizontalrunsand
elbows,asbothwillreducethedraft
oftheventingsystemandwillresult
inpoorstoveperformance.
• INSPECTyourventingsystemoften,
tobecertainitisclearofcreosote,
fly‐ashandotherrestrictions.
• CLEANtheventingsystemas
detailedinthemaintenancesection
ofthismanual.
• ADHEREtothe10‐3‐2
ruleregarding
chimneyterminations.
• INSTALLsinglewallchimney
connectorwiththemaleenddown
topreventcreosoteleakage.Follow
doublewallchimneyconnector
manufacturer’sinstructions
regardingproperpipeinstallation.
WARNING:VentingsystemsurfacesgetHOT,andcancauseburnsif
touched.Noncombustibleshieldingorguardsmayberequired.

Page | 9
INSTALLATION
AdditionalVentingInformation
• Donotmixandmatchcomponentsfromdifferentpipemanufacturerswhenassembling
yourventingsystem(i.e.DoNOTuseventingpipefromonemanufacturerandathimble
fromanother).
• Werequireaminimumchimneyheightof15.0ft.Chimneysystemsshorterthanthis
maynotcreatetheamountofdraftwhichisrequiredtooperatethiswoodburningunit.
• Donotusemakeshiftcompromiseswheninstallingtheventingsystem;haveexisting
chimneysystemsinspectedbeforeuseandbecertainallnewchimneysystemsare
installedtothemanufacturer’sspecificationsandwithonlyULlistedcomponents.
• PrefabricatedventingsystemsusedforthisstovemustbelistedtoULCS629(Canada)
andUL103HT(US).
• Neverinstalladraftinduceroranyothersystemwhichincreasesthenaturaldraftofthe
chimney;similarly,donotinstallabarometricorstovepipedamperwiththisunit.
• Neverusesinglewallordoublechimneyconnectorasachimneysystem;neverpass
eithertypeofchimneyconnectorthroughacombustiblewallwithoutcarefullyfollowing
themanufacturer’sinstructionsandthoselistedinthefollowingpageonWallPass‐
Throughs.NEVERpasschimneyconnectorthroughanattic,floor,closetorroof.
• Onlyuse24gaugeMSGblacksinglewallchimneyconnectororULListeddoublewall
chimneyconnector.
SingleWallChimneyConnectorInstallation
WARNING
• INSTALLVENTATCLEARANCESSPECIFIEDBYTHEVENTMANUFACTURER.
• HOT!Donottouch!Severeburnsorclothingignitionmayresult.
• Glassandothersurfacesarehotduringoperation.
FlueGasDirection
Crimpedormaleendof
singlewallchimney
connectormustfacedown.
Fasteneachsinglewall
chimneyconnectorjoint
withthreesheetmetal
screws.
Themaleendofsinglewall
chimneyconnectoris
installedfacingdownsothat
anyliquidcreosoteinthe
fluewillrunintotheunit
insteadofontotheoutside
ofthepipe(thenaturaldraft
inthechimneysystemwill
preventsmokeleakageat
thejoints).

Page | 10
INSTALLATION
WallPass‐Throughs
InCanada,theinstallationmustconformtoCAN/CSA‐B365whenpassingthroughcombustibleconstruction.

Page | 11
INSTALLATION
Approved Venting Method 1
: Through the Wall Factory Built Chimney
Please Note:
Installation diagrams are for reference purposes only and are not drawn to scale, nor meant to be used as plans for each individual
installation. Please follow all venting system requirements, maintain the required clearances to combustibles, and follow all local
codes.
StormCollar
TerminationCap
RoofFlashing
ClassAChimneySystem
The10‐3‐2Rule:Thechimneysystem
mustterminate3.0ft.abovethepoint
whereitscenterlinepassesthroughthe
roofANDthechimneymustterminate
2.0ft.aboveanypartofthedwelling
withina10ft.radiusofthechimney.
3.0ft.
2.0ft.
10ft.
TeeandTeeSupport
WallThimble
18.0in.
• PrefabricatedchimneysystemsmustconformtoUL‐103HT(2100°F)fortheU.S.andULC‐S629(650°C)for
Canada.
• Thiswoodburningunitisonly
listedforinstallationwith6.0”diameterchimneyconnectorandchimneysystems.
Installingthisunitonprefabricatedchimneyslargerth an6.0”diameterwillresultindecreaseddraftandthe
potentialforpoorunitperformance.
• Followallventingsystemmanufacturer’sinstallationrequirementsandrequiredclearances.
• Usethreesheetmetalscrews
ateachsinglewallchimneyconnectorjoint(checkmanufacturer’s
recommendationswhendoublewallchimneyconnectorisused).
• Drillthreeholesinthefluecollaroftheunitandattachthechimneyconnectortotheunitusingsheetmetal
screws.
• Properlyattachtheprefabricatedchimneysystemtothehomeinstrictaccordancewiththeprefabricated
chimneysystemmanufacturer’sinstructions.
• Avoidnumerouselbowsandexcessivehorizontalrunsasbothwillleadtopoordraftandincreasedcreosote
accumulation.Horizontalrunsofchimneyconnectormustneverexceed4.0ft.andtheoveralllengthofthe
chimneyconnectormustnotexceed8.0ft.
• Specialadaptersandslipconnectorsareavailabletoeliminatetheneedtocutsinglewallchimney connector.
Doublewallchimneyconnectormustbeusedwiththeseslipconnectors,asitcannotbetrimmedtolength.
ChimneyConnector
(SingleorDoubleWall)

Page | 12
INSTALLATION
Approved Venting Method 2
: Through the Ceiling
Please Note:
Installation diagrams are for reference purposes only and are not drawn to scale, nor meant to be used as plans for each individual
installation. Please follow all venting system requirements, maintain the required clearances to combustibles, and follow all local
codes.
CeilingSupportBox
StormCollar
TerminationCap
RoofFlashing
ClassAChimneySystem
ChimneyConnector
(SingleorDoubleWall)
3.0ft.
2.0ft.
10ft.
The10‐3‐2Rule:Thechimneysystem
mustterminate3.0ft.abovethepoint
whereitscenterlinepassesthroughthe
roofANDthechimneymustterminate
2.0ft.aboveanypartofthedwelling
withina10ft.radiusofthechimney.
• PrefabricatedchimneysystemsmustconformtoUL‐103HT(2100°F)fortheU.S.andULC‐S629(650°C)for
Canada.
• Thiswoodburningunitisonly
listedforinstallationwith6.0”diameterchimneyconnectorandchimneysystems.
Installingthisunitonprefabricatedchimneyslargerth an6.0”diameterwillresultindecreaseddraftandthe
potentialforpoorunitperformance.
• Followallventingsystemmanufacturer’sinstallationrequirementsandrequiredclearances.
• Usethreesheetmetalscrews
ateachsinglewallchimneyconnectorjoint(checkmanufacturer’s
recommendationswhendoublewallchimneyconnectorisused).
• Drillthreeholesinthefluecollaroftheunitandattachthechimneyconnectortotheunitusingsheetmetal
screws.
• Properlyattachtheprefabricatedchimneysystemtothehomein
strictaccordancewiththeprefabricated
chimneysystemmanufacturer’sinstructions.
• Theoveralllengthofthechimneyconnectormustnotexceed8.0ft.Inthecaseofcathedralceilings,the
prefabricatedchimneysystemshouldextendto8.0ft.fromthetopoftheunit.
• Specialadaptersandslipconnectorsare
availabletoeliminatetheneedtocutsinglewallchimneyconnector.
Doublewallchimneyconnectormustbeusedwiththeseslipconnectors,asitcannotbetrimmedtolength.

Page | 13
INSTALLATION
Approved Venting Method 3
: Internal or External Masonry Chimney System
Please Note:
Installation diagrams are for reference purposes only and are not drawn to scale, nor meant to be used as plans for each individual
installation. Please follow all venting system requirements, maintain the required clearances to combustibles, and follow all local
codes.
ChimneyConnector
(SingleorDoubleWall)
3.0ft.
2.0ft.
10ft.
The10‐3‐2Rule:Thechimneysystem
mustterminate3.0ft.abovethepoint
whereitscenterlinepassesthroughthe
roofANDthechimneymustterminate
2.0ft.aboveanypartofthedwelling
withina10ft.radiusofthechimney.
18.0in.
MasonryThimblewith
properclearanceto
combustibles
Chimneylinercross‐sectional
area(LengthxWidth)mustbe
nolargerthantwicethecross‐
sectionalareaofthefluecollar
(2x28.27in
2
=56.55in
2
).If
chimneylinerislargerthan
56.55in
2
,reliningwitha5.5”
or6.0”linerisrequired
AshCleanoutsmust
haveanairtightsealto
preventweakdraft.
• Followtheruleslistedaboveconcerningmaximumpermissiblefluelinersize;installingthisunitonmasonry
chimneysexceeding56.55
in
2
incross‐sectionalareawillresultindecreaseddraftandthepotentialforpoorunit
performance.
• Usethreesheetmetalscrewsateachsinglewallchimneyconnectorjoint(checkmanufacturer’s
recommendationswhendoublewallchimneyconnectorisused).
• Drillthreeholesinthefluecollaroftheunit
andattachthechimneyconnectortotheunitusingsheetmetal
screws.
• Avoidnumerouselbowsandexcessivehorizontalrunsasbothwillleadtopoordraftandincreasedcreosote
accumulation.Horizontalrunsofchimneyconnectormustneverexceed4.0ft.andtheoveralllengthofthe
chimneyconnectormustnot
exceed8.0ft.
• Atightsealatthethimbleiscrucialforproperunitperformanceandtocreateasafeinstallation.Usetheproper
adapterdesignedforconnectingsingleordoublewallchimneyconnectortoamasonrythimble.
• Haveexistingmasonrychimneysinspectedforsafetyandproperclearances
tocombustiblesbeforeputtingthem
intoservice;aqualifiedchimneysweepcanperformthisinspection.
• Externalmasonrychimneysoftensuffer colddowndraftsandpoordraftperformanceevenwhentheymeetthe
cross‐sectionalarearules.Inthiscase,a6.0”insulatedlinermaybenecessary.

Page | 14
INSTALLATION
MobileHomeInstallation
• ThewoodstoveMUSTbesecuredtothefloorofthemobilehomeusinglagboltsandtheholes
providedinthebottomoftheunitforthis
purpose.
• Thewoodstovemustbeconnectedtothe
chimneysystemwithdoublewallchimney
connectorwhichisULlisted
foruseinmobile
andmanufacturedhomes.
• Carefullyfollowallclearanceslistedinthe
appropriatesectionofthismanualANDfollow
theventingmanufacturer’sminimum
clearancerequirements.Similarly,becertain
theventingsystemusedisapprovedfor
mobilehomeuse.
• Installationmustbeinaccordancewith
ManufacturersHome&
SafetyStandard(HUD)
CFR3280,Part24aswellasanyapplicablelocalcodes.
OutsideCombustionAir
• Theuseofoutsidecombustionairismandatorywheninstallingthiswoodstoveinamobileor
manufacturedhome.
• Theoutsideairconnectionpipeprotrudesfromthebottomcenterofthestove;akitisavailable
fromEngland’sStoveWorks,Inc.designedforconnectingthisun ittooutside
combustionair.[Part
No.AC‐OAK5]
• IfitisnotfeasibletousetheAC‐OAK5outsideairhookupkitinyourstoveinstallation,other
materialsmaybeused,providedthefollowing rulesarefollowed:
o Thepipeusedforoutsideairhookupmustbemetal,witha minimumthickness
of.0209in.
(25gaugemildsteel)orgreaterandaninsidediameterofapproximately4 .25in.
o Keeppiperunsshortanduseamechanicalfastenerateachpipejoint.
o Ascreenorotherprotectiondevicemustbefittedovertheoutsideairterminationpointto
preventrain,debrisand
nuisanceanimalsfromenteringthepipingsystem.Inspectthe
outsidecombustionairinletforblockanddebrismonthly.
WARNING
DONOTINSTALLINASLEEPINGROOM.
CAUTION
THESTRUCTURALINTEGRITYOFTHE
MANUFACTUREDHOMEFLOOR,WALLAND
CEILING/ROOFMUSTBEMAINTAINED.
Caution
NEVERdrawoutsidecombustionairfrom:
Wall,floororceilingcavityor
enclosedspacesuchasanattic,garageorcrawl
space.
JoistShield
/
Firesto
p
MobileHomeApprovedDouble
WallChimne
y
Connector
RoofFlashingandStormCollar
ChimneyCap/SparkArrestor
Usesiliconetocreateavapor
barrierwherethechimneypasses
throughtoexterior.
ClassAChimneySystem

Page | 15
FLOORPROTECTION
• Thiswoodstoverequiresanon‐combustiblefloorprotectorifthestoveistobeinstalledona
combustiblefloor.Ifthefloorthestoveistobeinstalledonisalreadynon‐com bustible(i.e.a
concretefloorinabasement),nofloorprotectionisneeded(althoughadecorative
floorprotector
canstillbeusedforaestheticreasons).
• Whenusinganyfloorprotector,considerthatthisstoveisnotonlyheavybutwillinduceheating
andcoolingcyclesonthefloorprotectorwhichcandamagetileandloosenmortarandgroutjoints
locatednearthestove.
• Thefloor
protectorshouldbeULappro vedorequivalentandmustbenoncombustiblewithanR
valueof0.5.Sincethemajorityoftheheatfromthisunitisradiant, thefloorprotectornotonly
servestokeepashesandsparksfromlandingoncombustibleflooringneartheunitbutalso
protects
thecombustiblefloorfromtheheatoftheunit.AhearthrugisNOTanapproved
substituteforaproperhearthpad.
• FortheUS:Thefloorprotectormustextendatleast16in.fromthefrontofthefuelopening,8in.
fromthesidesofthedooropening
and8in.fromtherearoftheunit.
• ForCanada:Thefloorprotectormustextendatleast450.0mmfromthefrontofthefuelopening,
200.0mmfromthesidesofthedooropeningand200.0mmfromtherearoftheunit.
•
Thenon‐combustiblefloorprotectormustextend2in.(50.8mm.)oneithersideofanyhorizontal
ventingrunsandextenddirectlyunderneathanyverticalventingpipe.
• PleaseseethefollowingpageforinstructionsoncalculatingRvalues,tobecertainthatthe
plannedfloorprotectionisadequatefor
thisstove.
US:8.0in.
CANADA:200.0mm.
US:8.0in.
CANADA:200.0mm.
US:8.0in.
CANADA:200.0mm.
US:16.0in.
CANADA:450.0mm.
CAUTION
NEVERUSEGASOLINE,GASOLINE‐TYPELANTERNFUEL,KEROSENE,CHARCOALLIGHTERFLUID,
ORSIMILARLIQUIDSTOSTARTOR“FRESHENUP”AFIREINTHISHEATER.KEEPALLSUCH
LIQUIDSWELLAWAYFROMTHEHEATERWHILEINUSE.ADDITIONALLY,NEVERAPPLYFIRE‐
STARTERTOANYHOTSURFACEOREMBERSINTHESTOVE.

Page | 16
FLOORPROTECTION
RValueCalculation
Aneasymeansofdeterminingifaproposedalternatefloorprotectormeetsrequirementsis
tofollowthisprocedure:
1) ConvertspecificationtoR‐value:
i R‐valueisgiven–noconversionisneeded
ii k‐factorisgivenwitharequiredthickness(T)ininches:R=1/kxT
iii C‐factorisgiven:R=1/C
2) DeterminetheR‐valueoftheproposedalternatefloorprotector:
i Usethecorrectformulagiveninstep1(above)toconvertvaluesnotexpressedas
“R.”
ii Formultiplelayers,addR‐valuesofeachlayertodetermineoverallR‐value.
3) If the overall R‐value of the system is greater than the R‐value of the specified floor
protector,thealternateisacceptable.
EXAMPLE:
The specified floor protector should be ¾” thick material with a k‐factor of 0.84.The
proposed alternate is 4” brick with a C‐factor of 1.25 over 1/8” mineral board with a k‐
factorof0.29.
Step(a): UseformulaabovetoconvertspecificationtoR‐value.
R=1/kxT=1/0.84x.75=0.893
Step(b): CalculateRofproposedsystem.
4”brickofC=1.25,thereforeRbrick=1/C=1/1.25=0.80
1/8”mineralboardofk=0.29,thereforeRmin.bd.=1/0.29x0.125=0.431
TotalR=R
brick
+R
mineralboard
=0.8+0.431=1.231
Step(c): CompareproposedsystemofRof1.231tospecifiedRof0.893.Sinceproposed
systemRisgreaterthanrequired,thesystemisacceptable.
Definitions:
Thermalconductance =C =_____Btu____ =____W____
(hr)(ft
2
)(degF) (m
2
)(degK)
Thermalconductivity =k =__(Btu)(inch)__ =___W____ =____Btu____
(hr)(ft
2
)(degF) (m)(degK)(hr)(ft)(degF)
Thermalresistance =R =(ft
2
)(hr)(degF) =(m
2
)(degK)
Btu W

Page | 17
OPERATION
Break‐InFires
• Thiswoodburningunitisconstructedofheavygaugesteelandcastironandisbuilttolasta
longtime.However,inordertoensurenoexcessivethermalstressesareinducedonthemetal
duringthefirstfire,threebreak‐infiresshouldbeburned,eachoneslightly
hotterthanthelast.
Thesebreak‐infireswillnotonlyhelpthestovebodyacclimatetothehightemperaturesofthe
fire,butwillalsoslowlycurethehightemperaturestovepaint,whichwillensurethehigh
qualityfinishlastsforyears.
• Thisstovehasasingleaircontrol
rodwhichregulatesthewoodburnrate;whentheprimaryair
controlslideispulledallthewayoutoftheunit,thestovewillburnmoreslowlyandputout
heatoveralongertimeperiod.Conversely,whenthe aircontrolslideispushedallthewayin,
the
unitwillburnmorequicklyandputoutalargeramountofheatoverarelativelyshorter
timeperiod.Donotattempttomodifytherangeofaircontroladjustmentforanyreason.
• Thefirstbreak‐infireshouldbejustalargekindlingfire,gettingthestovetoabo ut
300°Fas
measuredbyamagneticthermometerontherightorleftsideofthestove,abovethedoor.
Oncethistemperaturehasbeenreached,allowthefiretodieoutwiththeaircontrolopen.The
secondandthirdbreak‐infiresshouldbeabitlarger,with
somesmalldrysplitsaddedtothe
kindlingload.Thetemperaturegoalduringthesefiresisabout 350°F–450°F;don’tletthefire
gethotterthanthat.
ContinuousOperation
• Afterthebreak‐infiresarecomplete,thisunitisreadyforcontinuousoperation.Whenburning
thestovecontinuously,donotallowashandcoalstoaccumulatehigherthan 1.0”belowthe
dooropening.Excessivecoalingisoftenaresultofburningwoodattoohighaburnrate,
and
thecoalbedshouldbeallowedtoburndownbeforereloadingthestovewithfreshwood.
• Combustionairisdeliveredtothestoveattwolocations:Themajorityoftheprimary
combustionairentersthefireboxviatheair‐washsystemwhichkeepstheglasscleanandfeeds
the
primarycombustionflamesonthetopsurfacesofthewood;someprimarycombustionairis
bledoffintothecoalbedviableedholesinthebottomrailoftheair‐washsystem.Everyeffort
mustbetakentomaintaintheareainfrontoftheseholesfreeofash.
• Whenloadingthestoveforalongtermburn,itismostusefultorakea“v”inthecenterofthe
coalbed,toallowtheprimaryairbleedholes topushairallthewaytotherearoftheunit.
• Afterloadingthestovewitha
fullfireboxoffreshwood,itisimportanttooperatetheunitwith
theaircontrolinthefullopenpositiontoproperlycharthewoodloadanddriveofftheinitial
moistureinthefreshwood.Oncethewoodhasbeenproperlycharredandiscompletely
ignited,theair
controlcanthenbesettothedesiredheatoutputlevel.
Intheeventofacreosoteorsootfire(chimneyfire),closetheaircontrolonthe
stove,contactthelocalfiredepartmentandgetout!Donotthrowwateronthefire!
Contactyourlocalfireauthorityformoreinformationonhowtohandleachimney
fireanddevelopa
safeevacuationplanforyouandyourfamilyintheeventofa
chimneyfire.

Page | 18
OPERATION
• England’sStoveWorks,Inc.alwaysrecommendstheuseofamagneticstovethermometer,so
thatthetemperatureoftheunitcanbemonitored.Whenusingamagneticstovethermometer,
locatethethermometerabovethedooroneithertheleftorrightsideofthestoveandusethe
followingtemperatures
asroughguidelinestodeterminetheburnrateandheatoutputlevelof
thestove:
o Normalwoodstoveoperationshouldoccurbetween350°F(177°C)and550°F(288°C),
with350°F(177°C)to450°F(232°C)beingalowtomedium heatoutputleveland450°F
(232°C)to550°F(288°C)beinga
mediumtohighheatoutputlevel.Operatingthestove
at600°F(316°C)wouldbeconsideredthemaximumcontinuousoperatingte mperature
permissibleandunitdamagemayresultfromoperatingatthathighofaburnratefor
extendedtimeperiods.Allowingtheunittoreach650°F(343°C)orhigherisdefinedas
over‐firingandwillresultinunitdamage.
• Theoptionalroomairconvectionblowerwasdesignedtoextractthemaximumamountofheat
fromthestove,forthehighestpossibleheattransferintotheroom.Sincetheblowerisso
efficientatremovingheatfromtheunit,itis
veryimportanttoonlyoperatetheroomairblower
afterafreshwoodloadhasbeenallowedtoburnforatleastthirty(30)minutes.Allowinga
freshloadofwoodtoburnwithoutthebloweronensuresthattheentireunitreachesproper
operationtemperaturesandthatthesecondarycombustion
systemisfunctioningproperly.
Additionally,followtheguidelinesbelowforacceptableblowerspeeds.
• Whenusingtheoptionalroomairconvectionblower(PartNo.AC ‐16), theblowershouldbe
operatedasfollowsdependingonheatoutputlevel:
Burnrate High MediumHigh Medium MediumLow Low
BlowerSpeed High Low Low Low Off
DONOTUSEGRATEORELEVATEFIRE–BUILDWOODFIREDIRECTLYONHEARTH
DONOTOPERATEWITHTHEMAINDOOROPEN–OPERATINGTHESTOVEWITHTHEMAIN
DOOROPENWILLCREATEANOVER‐FIRE
Creosote
–
FormationandNeedforRemoval
Whenwoodisburnedslowly,itproducestarandotherorganicvapors,which
combinewithexpelledmoisturetoformcreosote.Thecreosotevapors
condenseintherelativelycoolchimneyflueofaslow‐burningfire.Asaresult,
creosoteresidueaccumulatesonthefluelining.Whenignited,thiscreosote
makes
anextremelyhotfire.Thechimneyandchimneyconnectorshouldbe
inspectedatleastonceeverytwomonthsduringtheheatingseasonto
determineifacreosotebuildup hasoccurred.Ifcreosotehasaccumulated,it
shouldberemovedtoreducetheriskofchimneyfire.

Page | 19
OPERATION
AdditionalSafetyGuidelines
• Theinstallationofsmokedetectorsishighlyrecommendedwheninstallingthisoranyother
solidfuelburningappliance.Smokedetectorsshouldbelocatednearorineveryroomofthe
home,particularlysleepingrooms.
• Asmokedetectorcanbeinstalledinthesameroomasthiscordwoodburning
unit;installingthe
smokedetectortooclosetotheunitcanleadtonuisancealarmsduetoslightwispsofsmoke
emittedduringthefirestartingorreloadingprocess.Duetothis,thesmokedetectorinthe
sameroomastheunitwillbemostusefulifitislocatedas
farfromtheunitastheroomwill
permit.
• Thisstoveismeantforburningcordwoodonly;neverburnpressuretreatedwood,kilndried
wood,creosotetreatedwood(railroadties),icecoveredorwetwood,greenwood,driftwood,
charcoal,coal,cokeorANYotherfuel.
• Burningfuels
otherthancordwood,particularlycoalandcharcoal,canresultinhazardous
concentrationsofcarbonmonoxidebeingemittedintothedwelling.Installingacarbon
monoxidedetectorandbeingawareofthesymptomsofcarbonmonoxidepoisoningcanhelp
reducetheriskofcarbonmonoxiderelatedissues.Forthesereasons,NEVERburncoal
or
charcoalinthiscordwoodstove.
• Thisunitwasdesignedforoperationonlywiththeloadingdoorclosedandtightlylatched.
Operatingthisunitwiththeloadingdoorlatchedlooselyoropenwillallowexcessive
combustionairtoreachthefireandwillresultindangerouslyhighunittemperatures.
Highunit
temperaturescandamagetheunit,voidthewarrantyorignitecreosotedepositedinthe
chimneysystembyprevious,slowburningfires.
• Thenaturaldraftthatpullsairthroughthisunitandallowsthefir etoburnusestheindoorairof
thedwellingforcombustion,unlesstheunit
isconnectedtoanoutsidecombustionairsource.
Kitchenrangeventhoods,furnacesandotherairmovement appliancesinthehomeareoften
alsoremovingairfromthedwelling;iftheamountofairfiltrationorleakagebackintothehome
isexceededbytheairbeingremoved,negativepressure
maybecreatedinthehome.
• Sincethisisanaturaldraftappliance,itwilloftenbethefirstappliancetohaveproblemsrelated
tonegativepressure.Ifsmokeisforcedoutthechimneyconnectorjointsoroutoftheair
inductionsystemoftheunit,theunitislikely
fightingnegativepressureinthedwelling.
Crackingawindowordoorneartheappliancecanhelpequalizethenegativepressure;
ultimately,anunrestrictedsourceofoutsidecombustionmaybenecessaryforproperunit
function.
• Iftheunitisconnectedtooutsideair,becertaintomonitortheexteriorinlet
tothecombus tion
systemforicingorsnowaccumulation.Allowingtheoutsideairco nnectiontobecome
restrictedwillresultinairstarvationtotheunit.
DONOTSTOREFUELCLOSERTHANSPECIFIEDCLEARANCESTOCOMBUSTIBLESOR
WITHINTHESPACENEEDEDFORLOADINGTHESTOVEANDFORASHREMOVAL.

Page | 20
MAINTENANCE
DailyMaintenance
• Inspectthefireboxforashaccumulation;removeexcessashandfollowinstructions
belowregardingdisposal.Ashshouldnotbeallowedtoaccumulateinthestovetothe
pointthatitcoversthecoalbedairinlets.
MonthlyMaintenance
• Checktheblowerfordustaccumulation(ifinstalled);checkthedoorhandleforproper
operationandtobecertainanairtightsealisstillbeingmadebythedoor.
• Inspectthechimneysystemandchimneyconnectorandsweepifnecessary.Although
cleaningmayberequiredlessthanmonthly,
ALWAYSinspecttheventingsystem
monthlytodecreasethechanceofachimneyfire.
• Visuallyinspectthevermiculiteinsulatingboardsinthefireboxforcracksand/or
breakage.Slightsurfacecrackswillnotaffecttheperformanceoftheboards,but
crackedorcrumblingboardsshouldbereplacedimmediately.
• Visuallyinspect
thesecondarycombustiontubesforcracks,warpingandcorrosion.
Althoughthesetubesareconstructedfromstainlesssteel,theyoperateatveryhigh
temperaturesandcaneventuallywearoutfromnormaluse.
YearlyMaintenance
• Checkallgaskets(windowanddoor)forwearandtobecertaintheystillmaintainan
airtightseal.Seethefollowingpageforinstructions.
• Thoroughlycleanthechimneysystemandthechimneyconnectorsystem.Sincethe
chimneyconnectorisgenerallyexposedtohighexhausttemperatures,inspectit
carefullyforleaksandweakspots;replaceanyquestionablepieces.[Inthecaseof
straightthroughtheroofchimneysystem,becertaintoremovethevermiculitebaffle
beforepushingthechimneysweepingbrushdownintothefirebox.Forcefullyhitting
thetopofthebafflewithacleaningbrushorrodcandamage
ordestroythebaffle.]
• Removeallashfromthestove,includingtheashwhichaccumulatesonthetopofthe
fireboxbaffles.Leavetheaircontrolopenduringthenon‐heatingmonthstoallow
someairtoflowthroughthestovetohelppreventcorrosion.Asmallopencontainer
of
catlitterinthestovecanhelppreventcorrosionduringthehumidsummermonths;be
certaintoremoveitbeforebuildingafireinthefall.
DisposalofAshes–Ashesshouldbeplacedinametalcontainerwithatightfittinglid.The
closedcontainerofashesshouldbeplacedonanoncombustiblefloororontheground,well
awayfromallcombustiblematerials,pendingfinaldisposal.Iftheashesaredisposedofby
burialinsoilorotherwiselocallydispersed,theyshouldberetainedintheclosedcontainer
untilallcindershavebeenthoroughlycooled.
IMPROPERGASKETMAINTENANCE,INCLUDINGFAILURETOREPLACEGASKETS,CAN
CAUSEAIRLEAKSRESULTINGINANUNCONTROLLABLEUNIT.
Page is loading ...
Page is loading ...
Page is loading ...
Page is loading ...
Page is loading ...
Page is loading ...
Page is loading ...
Page is loading ...
Page is loading ...
Page is loading ...
-
 1
1
-
 2
2
-
 3
3
-
 4
4
-
 5
5
-
 6
6
-
 7
7
-
 8
8
-
 9
9
-
 10
10
-
 11
11
-
 12
12
-
 13
13
-
 14
14
-
 15
15
-
 16
16
-
 17
17
-
 18
18
-
 19
19
-
 20
20
-
 21
21
-
 22
22
-
 23
23
-
 24
24
-
 25
25
-
 26
26
-
 27
27
-
 28
28
-
 29
29
-
 30
30
England's Stove Works 17?VL User manual
- Category
- Stoves
- Type
- User manual
Ask a question and I''ll find the answer in the document
Finding information in a document is now easier with AI
Related papers
-
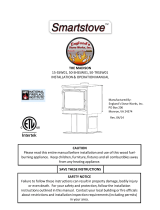 England's Stove Works 15-SSW01 Owner's manual
England's Stove Works 15-SSW01 Owner's manual
-
England's Stove Works 50-TFP12G User manual
-
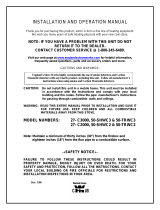 England's Stove Works 27-C2000 Owner's manual
England's Stove Works 27-C2000 Owner's manual
-
England's Stove Works 50-TFP12G User manual
-
 Englander 13-NCI Owner's manual
Englander 13-NCI Owner's manual
-
 England's Stove Works 18-TR Owner's manual
England's Stove Works 18-TR Owner's manual
-
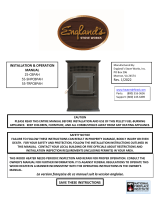 Englander 55-TRPCBPAH Owner's manual
Englander 55-TRPCBPAH Owner's manual
-
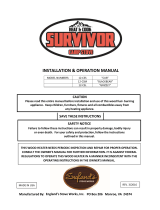 England's Stove Works 12-CSS User manual
England's Stove Works 12-CSS User manual
-
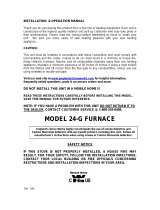 England's Stove Works 24-G Furnace User manual
England's Stove Works 24-G Furnace User manual
Other documents
-
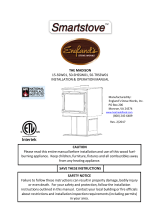 Summers Heat 50-SHSSW01LC Installation guide
Summers Heat 50-SHSSW01LC Installation guide
-
USSC TG-01 User manual
-
Pleasant Hearth WS-2417 User guide
-
Pleasant Hearth LWS-124171 Series User manual
-
Pleasant Hearth HWS-224172MH User manual
-
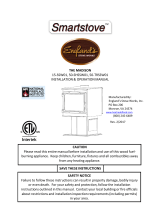 Summers Heat 50-SHSSW01LC User manual
Summers Heat 50-SHSSW01LC User manual
-
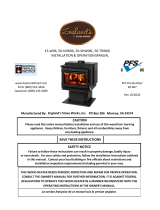 Summers Heat 50-SHW06L User manual
Summers Heat 50-SHW06L User manual
-
 Englander 13-NCI Installation guide
Englander 13-NCI Installation guide
-
Hearth and Home Technologies Isle Royale User manual
-
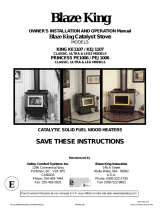 Blaze King KE PE E V1.10 Owner's manual
Blaze King KE PE E V1.10 Owner's manual









































