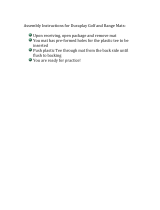
HELPFUL TIP:
Built-up floors.
Measure height of opening from underside of
countertop to built-up floor. If the height is at least
34-1/4”(87cm) min., the dishwasher will fit into the
opening without modification to the countertop or
flooring.
Put wheels “L” in position 1 and turn the front
leveler legs until they are fully retracted. Add shims
as needed in the area shown to bring dishwasher
up to proper height. Note: Shims must be securely
attached to floor to prevent their movement when
the dishwasher is operated.
14. Grasp the dishwasher door at the edges of the door
panel ”O”. Tilt dishwasher backwards on wheels “P”.
Move dishwasher close to cabinet opening. Do not
push on front of panel or on console- they may dent.
15. If dishwasher has a power supply cord, insert power
supply cord into hole cut into cabinet.
16. Check that water line is on the left side of opening
and drain hose is near the center of the hole in the
cabinet. If using direct wire, check that it is on the
right side of opening.
17. Carefully move dishwasher completely into cabinet
opening. Do not kink or pinch cropper tubing, drain
hose, power supply cord or direct wire between dish-
washer and cabinet. Center the dishwasher in the
opening.
13. Check the door spring tension. With another person holding the dishwasher
to prevent it from tipping, open and close the door a few times. The door
should open and close easily.
To adjust the door spring tension, unhook the spring
“T” from the rear leg of the dishwasher. With a
5/16” nut divider or hex socket, remove the screw
“U” from the tensioner “V”. The screw can be put
into one of three holes “1”, “2”, “3”, in front leg of
dishwasher. The dishwasher is shipped with the screw
in the back hole.
If the door opened by itself, move the tensioner to
hole “2” or “3” and replace screw. Re-attach door
spring to the rear leg. Tensioners on both sides of
dishwasher should be secured at same holes.
18




















