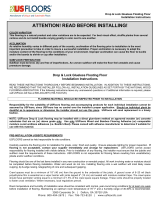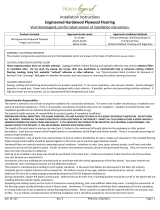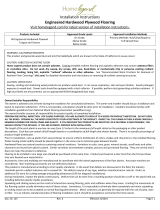Page is loading ...

We at Bridgewell Resources appreciate your business and to help
ensure you enjoy our ooring products for years to come please
read this installaon guide for your unnished ooring.
Step 1 – Prepare the Boards with Vapor-Barrier Paper
• Find your room’s square footage by mulplying the width by the
length, but also allow for an extra 10 to 15 percent for mistakes and
uneven boards.
• Leave the boards in the room for 48 hours to adjust to the room’s
humidity and temperature to avoid warping and gapping.
• Then staple vapor-barrier paper to the sub-oor leaving at least a
4-inch overlap of the vapor-barrier.
• Lay the boards perpendicular to the oor joists to create a solid
anchor.
• Face-nail the rst row to the oor joists.
Step 2 – Allowing for Expansion
• It’s important to allow for expansion. Leave a 3/8-inch gap along the
walls and secure the boards with a pneumac nail gun.
Step 3 – Avoid Awkward Alignment
• Put nails into the tongue every 10-12 inches.
• Then tap the groove to ensure a snug t.
• To avoid awkward aligning at the end joints, stagger boards at least 6
inches.
Quesons about our Bridgewell Resources products?
Call us at 800.264.3476 or email us at info@bridgewellresources.com
Unnished Hardwood Flooring
Installaon Guide

Installer Responsibilies
• The installer assumes full
responsibility for the nal
inspecon of product quality
before installing it.
• In addion, the installer
must also determine that the
environment and condion
of the job site and suboor
meet all requirements of the
following Hardwood Flooring
Installaon Guide.
• Bridgewell Resources will
not be held responsible for
job complicaons resulng
from or involving improper or
inappropriate suboor, job site
or environment preparaons,
condions or deciencies.
• Stain, ller or puy used for
the correcon of defects
during installaon should
be considered standard
procedure.
• A 5-10 percent waste factor
must be ordered in addion
to actual square footage need.
Please note that the waste
factor may be greater for
diagonal installaons.
• The following installaon
guide adheres to the
recommendaons of the
Naonal Wood Flooring
Associaon.
Quesons about our Bridgewell Resources products?
Call us at 800.264.3476 or email us at info@bridgewellresources.com
Hardwood Flooring
Installaon Guide
Job Site Inspecon & Acclimaon
• Bridgewell Hardwood Flooring should be one of the last
elements installed in new construcon. Cement, paint,
plumbing, heang and cooling systems should all be
installed prior to wood ooring and in nished and good
working order rst.
• Proper and constant temperatures should be at 68-74°F.
• All concrete slabs must have at least 3/4”plywood and 6 mil
polylm vapor-barrier aached. Each slab must be tested
for moisture content as well. It should be no more than
3 lbs./100 sq. emissions, prior to installing hardwood
ooring.
• Preliminary moisture tesng can be done in the following
ways:
1. Use an approved moisture meter such as: Delmhorst
Moisture Meter Model J-200 or Tramex Concrete
Encounter and follow the manufacturers’ instrucons
for use.
2. Use polylm, such as a clear garbage bag or plasc drop
cloth, cut into 2’ x 2’ squares. Tape it down in several
places on the concrete suboor. Wait for 24-48 hours
and check for condensaon under the polylm, or for
dark moisture spots on the concrete. Either occurrence
may be a sign of excess moisture, and further tesng is
mandatory.
• A Calcium Chloride test and a PH alkalinity test will
determine the true moisture emissions and alkalinity of the
concrete oor. Follow all manufacturers’ instrucons.
1. For the Calcium Chloride test – the maximum
acceptable reading is 3 lbs./24hrs/100s q. for
moisture emissions.
2. For the PH alkalinity test – on a pH number scale of
1-14, a reading between 6-9 is acceptable.
3. If either test yields unacceptable results the concrete
slab must be sealed with appropriate sealers, following
the manufacturer’s instrucons.

Quesons about our Bridgewell Resources products?
Call us at 800.264.3476 or email us at info@bridgewellresources.com
Suboor Installaon
• Installaon on plywood and wood substrates: DO NOT install over parcleboard.
1. Suboor should be 3/4” or thicker plywood to be installed over 16” on center joists.
2. Lay plywood so grained outer plies are at right angles to joists; adjacent rows should be
staggered four feet and nailed with 7D or larger nails, every 6” along each joist.
3. Re-nail old oor where squeaks occur and sand down any high spots and install the new planks
perpendicular to the old boards, or overlay with ¼” plywood underlayment.
4. Leave a 1/8” gap at edges and nail every 6” at edges, and every 12” in both direcons and
through the interior of each plywood sheet with 7D or larger nails.
5. The plywood or wood substrates should have a moisture content within 2 percent of that of the
acclimated wood ooring.
• Installaon on concrete slabs
1. Concrete slabs must have at least ¾” of plywood and 6 mil polylm vapor-barrier aached, per
the NWFA guidelines for nail-down suboors on concrete.
2. Use mechanical fasteners including; powder-driven pins, pneumac driven nails, screws,
deformed pins, or other concrete-suitable applicaon.
3. Allow at least 3/4” for expansion around all vercal obstrucons.
4. Allow 1/8” space around staggered panels.
5. Fasten starng in the center and moving out, to prevent bowing.
6. Then fasten 2” from the edge at 6”-8” intervals along the perimeter of the sheet and then at
least one fastener spaced every 12” across the interior of the panel.
Center Line Layout Method
• Using the trammel point method nd the middle of the room and snap a line down the center in
the longest direcon.
• Using wood screws, install a starter board along the line.
• Now nail a rst row of ooring along the starter board, ensuring that the starter board does not
move during the process. The grove edge should be lined up against the starter board.
• Then drill and nail the rst three rows through the tongue. Top nails should not be used.
• A blind nailer should be used to install the remaining rows of ooring.
• Once the rst direcon is complete, remove the starter board and repeat in the other direcon.
Note that this will require the use of a spline or slip tongue to join the groove edges and reverse
direcon.
Hardwood Flooring
Installaon Guide
/







