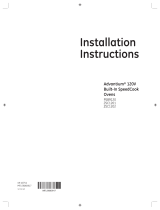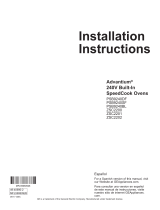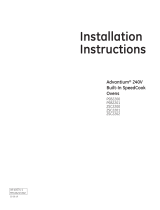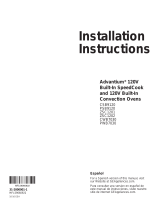Page is loading ...

Listed by
Underwriters
Laboratories
PSB9120EF/BL
GE Profile
™
Series 30 in. Single Wall Oven with Advantium
®
Technology
For answers to your Monogram, GE Café
™
Series, GE Profile
™
Series or
GE Appliances product questions, visit our website at geappliances.com
or call GE Answer Center
®
Service, 800.626.2000.
Specification Revised 5/17
1" Min. above toekick or adjust
to oven installation height
2" MIN between cutouts
2-1/2" MIN between cutouts
recommended—2" MIN required
9-1/4" cutout height
28-1/2" cutout width
Junction box location
A
B
A
B
Construct Solid Bottom
MIN 3/8" Plywood Supported by
2 x 4 or 1 x 2 Runners, all Four Sides.
(Must Support 150 lbs. for Advantium)
(Must Support 200 lbs. for Wall Oven)
4-3/16"
Conduit
(46" long)
Cabinet width
21-1/2"
To back
of Control
19-1/8"
29-3/4"
C
L
(Must support 130 lbs.)
2x4’s or
equivalent
solid floor
Suitable
bracing
to support
runners
21-5/8"
over centerline
of cabinet
4-3/16"
25-1/8"
Cutout width
Junction
box location
17-1/2"
Cutout height
29-3/4"
19-1/8"
21-1/2"
Back of Control
Conduit
(48-1/2"
long)
B
30"
5" min.from
floor 1" min.
above toekick
A= Allow 1" overlap of oven over bottom edge of cutout, and allow
1-1/4" overlap at top edge of cutout.
B= Allow 11/16"-3/4" for overlap of oven over side edges of cutout.
Construct Solid
Bottom Min.
3/8" Plywood
Supported by
2 x 4 or 1 x 2
Runners, all
Four Sides.
(Must Support
150 lbs.)
A
Advantium Wall Oven Dimensions (in inches)and
Cabinet Installation (in inches)
Note: Cabinets installed adjacent
to wall ovens must have an adhesion
spec of at least 194° F temperature rating.
23-1/2"
Cutout depth
29-3/4"
1" Min. above toekick or adjust
to oven installation height
2" MIN between cutouts
2-1/2" MIN between cutouts
recommended—2" MIN required
9-1/4" cutout height
28-1/2" cutout width
Junction box location
A
B
A
B
Construct Solid Bottom
MIN 3/8" Plywood Supported by
2 x 4 or 1 x 2 Runners, all Four Sides.
(Must Support 150 lbs. for Advantium)
(Must Support 200 lbs. for Wall Oven)
4-3/16"
Conduit
(46" long)
Cabinet width
21-1/2"
To back
of Control
19-1/8"
29-3/4"
C
L
(Must support 130 lbs.)
2x4’s or
equivalent
solid floor
Suitable
bracing
to support
runners
21-5/8"
over centerline
of cabinet
4-3/16"
25-1/8"
Cutout width
Junction
box location
17-1/2"
Cutout height
29-3/4"
19-1/8"
21-1/2"
Back of Control
Conduit
(48-1/2"
long)
B
30"
5" min.from
floor 1" min.
above toekick
A= Allow 1" overlap of oven over bottom edge of cutout, and allow
1-1/4" overlap at top edge of cutout.
B= Allow 11/16"-3/4" for overlap of oven over side edges of cutout.
Construct Solid
Bottom Min.
3/8" Plywood
Supported by
2 x 4 or 1 x 2
Runners, all
Four Sides.
(Must Support
150 lbs.)
A
Advantium Wall Oven Dimensions (in inches)and
Cabinet Installation (in inches)
Note: Cabinets installed adjacent
to wall ovens must have an adhesion
spec of at least 194° F temperature rating.
23-1/2"
Cutout depth
29-3/4"
1" Min. above toekick or adjust
to oven installation height
2" MIN between cutouts
2-1/2" MIN between cutouts
recommended—2" MIN required
9-1/4" cutout height
28-1/2" cutout width
Junction box location
A
B
A
B
Construct Solid Bottom
MIN 3/8" Plywood Supported by
2 x 4 or 1 x 2 Runners, all Four Sides.
(Must Support 150 lbs. for Advantium)
(Must Support 200 lbs. for Wall Oven)
4-3/16"
Conduit
(46" long)
Cabinet width
21-1/2"
To back
of Control
19-1/8"
29-3/4"
C
L
(Must support 130 lbs.)
2x4’s or
equivalent
solid floor
Suitable
bracing
to support
runners
21-5/8"
over centerline
of cabinet
4-3/16"
25-1/8"
Cutout width
Junction
box location
17-1/2"
Cutout height
29-3/4"
19-1/8"
21-1/2"
Back of Control
Conduit
(48-1/2"
long)
B
30"
5" min.from
floor 1" min.
above toekick
A= Allow 1" overlap of oven over bottom edge of cutout, and allow
1-1/4" overlap at top edge of cutout.
B= Allow 11/16"-3/4" for overlap of oven over side edges of cutout.
Construct Solid
Bottom Min.
3/8" Plywood
Supported by
2 x 4 or 1 x 2
Runners, all
Four Sides.
(Must Support
150 lbs.)
A
Advantium Wall Oven Dimensions (in inches)and
Cabinet Installation (in inches)
Note: Cabinets installed adjacent
to wall ovens must have an adhesion
spec of at least 194° F temperature rating.
23-1/2"
Cutout depth
29-3/4"
NOTE: Advantium wallovens can be installed below GE/GE Profile Series non-
downdraft gas and electric cooktops. It CANNOT be installed below induction or
Monogram (2GU3841385) gas cooktops.
NOTE: Advantium wall oven comes with two lower trim pieces. One is for use
above 36-inch height installations and one is for use below 36-inch installations.
Use of the accessory drawer will replace the bottom trim piece for applicable
installations. Please see installation instructions for full details.
ADVANTIUM WALL OVEN/GE PROFILE
™
SERIES COOKING
TOWER DIMENSIONS AND CABINET INSTALLATION
INFORMATION (IN INCHES)
NOTE: Cabinets
installed adjacent
to wall ovens must
have an adhesion
spec of at least a
194°F temperature
rating.
NOTE: 2" minimum
between cutouts
when installed
above warming
drawer or single
wall oven.
INSTALLATION
INFORMATION:
Before installing,
consult installation
instructions packed
with product for current
dimensional data.

Specification Revised 5/17
PSB9120EF/BL
GE Profile
™
Series 30 in. Single Wall Oven with Advantium
®
Technology
Installation over a GE/Monogram
Warming Drawer:
30”
23-1/2”
25-1/4”
Min.
21”
2” Min.
(3” recommended)
Per warming
drawer
requirement
Construct
Solid Bottom
Min. 3/8”
Plywood
Supported
by 2x4 or 2x2
Runners all
Four Sides
5” min.
from floor
1” min.
above
toekick
Warming Drawer:
Construct Solid
Bottom Min.
3/8” Plywood
Supported by
2x4 or 2x2
Runners all
Four Sides
30”
23-1/2”
21”
2” Min.
Per Oven
Requirement
Per warming drawer requirement
2” Min.
(3” recommended)
25-1/4”
Min.
5” min.
from floor
1” min.
above
toekick
PREPARE THE OPENING (CONT.)
When installed over a single oven
or a warming drawer, allow at least
2" between the two openings. This
separation will provide clearance for
bottom overlap of the Advantium and
the other appliance overlaps.
Construct a solid oven floor of 3/8" min.
thick plywood supported by 2 x 4 or 2 x
2 runners on all sides.
- the support must be level and rigidly
mounted, flush with the bottom edge of
the cutout.
NOTE: Additional clearances between the
cutouts may be required. Check to be sure
the oven supports above the Warming
Drawer location do not obstruct the
required interior depth and height. See
Warming Drawer installation instructions
for details.
INSTALLATION OVER A GE/
MONOGRAM OVEN AND
WARMING DRAWER:
NOTE: Additional clearances between
the cutouts may be required. Check
to be sure the oven supports above
the Warming Drawer location do not
obstruct the required interior depth and
height. See Warming Drawer installation
instructions for details.
CAUTION: For personal safety, the
mounting surface must be capable of
supporting the cabinet load, in addition
to the added weight of this approximate
80-pound oven and 30-pound drawer,
plus additional oven loads of up to 50
pounds or a total weight of 160 pounds.
PREPARE THE OPENING: The Advantium 120V can
be installed in combination with other GE/Monogram
appliances. Always follow each product's Installation
Instructions to compete the installation.
SINGLE OVEN INSTALLATION: Order a 30" wide
single oven cabinet or cut the opening in a wall to the
dimensions shown.
* For existing cutouts, a maximum
width of 28-1/2" is acceptable. If
the opening is slightly wider, secure
a furring strip on each side of the
cutout for securing the oven.
- Allow 3/4" to 2-1/8" case trim
overlap on the sides and 7/8"
overlap on the bottom of the
opening for all models. The amount
of overlap on the sides depends
on the actual cutout width. Allow
1-1/4" case trim overlap on the top
for models PSB9120 and for models
ZSC1201 and ZSC1202.
- Oven overlaps will conceal cut edges on all sides of the opening.
NOTE: PSB9120 series Advantium can be installed below GE/GE
Profile non-downdraft gas and electric cooktops. It CANNOT be
installed below induction or Monogram (2GU3841385) gas cooktops.
NOTE: PSB9120 series Advantium oven comes with two lower trim
pieces. One is for use above 36-inch height installations and one is
for use below 36-inch installations. Use of the accessory drawer will
replace the bottom trim piece for applicable installations. Please see
installation instructions for full details.
30”
23-1/2”
25-1/4”
Min.
21”
Construct
Base
Min. 3/8”
Plywood
Supported
by 2x4 or 2x2
Runners all
Four Sides
5” min.
from floor
1” min.
above
toekick
PREPARATION WITH AN ACCESSORY DRAWER

Specification Revised 5/17
PSB9120EF/BL
GE Profile
™
Series 30 in. Single Wall Oven with Advantium
®
Technology
FEATURES AND BENEFITS
Speedcook oven (120) - Enjoy oven-quality results two to four times
faster than a conventional oven
Multiple cooking functions - Expand your cooking versatility with an
all-in one oven
Halogen heat - Skip the preheating with nearly instantaneous
halogen heat
Over 175 preprogrammed menu selections - Preprogrammed selections
make meals easy
Custom recipe saver - Conveniently store cooking instructions for up
to 30 different recipes
Allows for use with JX2200/2201 storage drawer - Under-the-counter
installation flexibility
Under-the-counter installation flexibility
Model PSB9120EFES - Slate
Model PSB9120BLTS - Black stainless
PSB9120/9240
/






