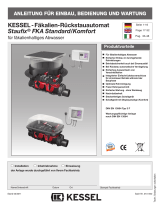Page is loading ...

DOVER
A COMPANY
ROTARY LIFT
DRAWING NUMBER
SCALE
DRAWN
DATEAPPROVED
THIRD ANGLE
PROJECTION
NOTES:
SHEET
1 of 1
SPM40_8503
MG
06-12-16
SPM40
The design and detail illustrated in this drawing is the property of Rotary
Lift. It is being loaned with the expressed condition that it will not be
duplicated or used except by permission and is subject to return upon request.
REV
CO NUM DATE
BY
DO NOT SCALE DRAWING
UNLESS OTHERWISE SPECIFIED:
0.8mm MIN. CORNER BREAK
REMOVE ALL BURRS
UNLESS OTHERWISE NOTED:
ANGULAR DIMENSIONS:
1
OTHER DIMENSIONS: 0.8mm (<305mm)
1.6mm (>or= 305mm)
Tragfähigkeit: max.4000kg
capacity
HSL-3-G M12/25 type
HVU M12x110 type
105
110
725-1430
3934
105-165
2030
2944
2800
3240
2643
38
My
min.200*
2680
3752
600
410
20
Das Netzkabel wird
von oben in die
Bediensäule geführt.
Insert the power supply
cable from above
to the operating column
Alle Maße in Millimeter
all dimensions in millimeter
Mass- und Konstruktionsänderungen vorbehalten!
subject to alterations!
Betonqualität
quality of concrete
min.C25/30
normal bewehrt
normal armouring
We point out the minimum requirement
of the foundation in our plans.
The condition of the local realities
for example: the ground under the
foundation) does not lie in our
responsibility. The execution of
the installation situation must be
individually specified by the planning
architect or by the engineer engaged in
statically calculations in the special case.
Wir weisen in unseren Plänen
auf die Mindestanforderung
des Fundamentes hin, jedoch
der Zustand der örtlichen
Gegebenheiten (z.B. Untergrund,
Ausführung etc.)
obliegt nicht unserer Verantwortung.
Die Ausbildung der Einbausituation
muss vom planenden Architekten
bzw. Statiker im speziellen Fall
individuell spezifiziert werden.
80
220
345
390
20
215
82
385
518
580
"H"
Detail "H"
Bauseits an der Bediensäule bereitstellen:
Netzanschluss: 3PH,N+PE,400V,50Hz
Absicherung: 25 Ampere träge
Motorleistung: 2 x 3,5 kW
Kabellänge: ca. 2 m,
optional: Druckluft, lichte Weite 6mm, 6-10 bar
Prepared by customer at the operating column:
power supply: 3PH,N+PE,400V,50Hz
fuse: 25 Ampere, time lag
Motor power: 2 x 3,5 kW
cable: approx. 2 m,
optional air pressure: inner diameter 6mm, 6-10 bar
OKFFB
Grundplatte/base plate
Bediensäule
Operating column
Mx
Mx
maximale statische Kräfte und Momente
maximum Forces and Moments
empfohlene Dübel / recommended anchors
*) Betonstärke min.200mm
ohne Belag (Fliesen/Estrich)
Concrete thickness
min.200mm without
floor pavement/tiles
Die Mindestverankerungstiefe des Dübels beachten.
Mit Estrich/Fliesen sind längere Dübel einzusetzen.
Observe the min. anchorage of the dowels. With floor
pavements use longer dowels.
Die Montagevorschrift des Dübelherstellers beachten.
Observe the regulation of the dowel manufacturer
Fundament min.4000
Fundament min.2000
PP
P: 24 KN / Mx: 22 K Nm / My: 10 K Nm
Anschlussarmierung zum
vorhandenen Betonboden
herstellen
Produce a connection reinforcement
to the existing concrete floor
optional:
Verlängerungen
extension kit
86
106
95-155
1
5
°
max.3975
/
