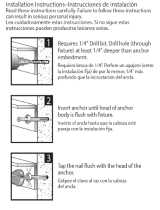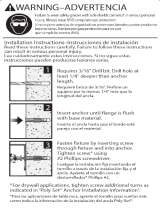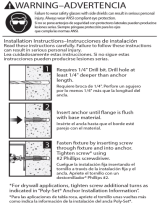Page is loading ...

1
FRAMELESS DOOR
ITEM #0954412, 0954410
MODEL #SSDR4872CLSV, SSDR6072CLSV
AB1807
Serial Number
Questions, problems, missing parts? Before returning to your retailer, call our customer
service department at 1-877-888-8225, 8 a.m. - 8 p.m., EST, Monday - Friday.
ATTACH YOUR RECEIPT HERE
Français p. 17
Español p. 33
Purchase Date

2
PART DESCRIPTION QUANTITY
A Fixed Panel Jamb 1
B Gasket 1
C Fixed Panel 1
D Door Vinyl Strip Side 1
E Door Panel 1
F Top Rail 1
PACKAGE CONTENTS
A
PART DESCRIPTION QUANTITY
G Magnet Seal (Door) 1
H Magnet Seal (Jamb) 1
I Door Jamb 1
J Threshold Vinyl Strip 1
K Threshold 1
B
C
E
D
F
G
H
I
J
K

3
HARDWARE CONTENTS (Note: Hardware not shown to size)
Aluminum Cap
Qty. 1
AA
1-9/16 in. Screw
Qty. 8
BB
Wall Anchor
Qty. 11
CC
Track Nut
Qty. 2
DD
Screw Guide
Qty. 2
EE
Track Screw
Qty. 2
FF
Top Roller Assembly
Qty. 2
GG
Wall Bracket
Qty. 1
HH
Wall Bracket Cover
Qty. 1
II
Rail Cap
Qty. 1
JJ
Roller Bumper
Qty. 1
KK
Anti-jumper Assembly
Qty. 2
MM
1-3/4 in. Screw
Qty. 3
LL
Handle
Qty. 1
NN
Door Guide
Qty. 1
OO
Hex Key
Qty. 1
PP

4
HARDWARE CONTENTS (Note: Hardware not shown to size)
Spacer
Qty. 2
QQ
Spanner
Qty. 2
RR
Threshold Cover
Qty. 1
SS

5
SAFETY INFORMATION
Please read and understand this entire manual before attempting to assemble, operate or install
the product.
WARNING
Safety glasses should be worn at all times during installation.
CAUTION
Two people are required to lift glass panel during installation. It is heavy and will break if dropped.
PREPARATION
Before beginning assembly of product, make sure all parts are present. Compare parts with package
contents list and hardware contents list. If any part is missing or damaged, do not attempt to
assemble the product.
Estimated Assembly Time: 90 minutes
Tools Required for Assembly (not included): Silicone caulk, caulk gun, drill, 1/4 in. drill bit, 1/8 in. drill
bit, measure tape, utility knife, level, pencil, Phillips screwdriver, handsaw, and safety glasses.

6
PRE-INSTALLATION
Before starting installation, determine if door panel (E) will be installed with left or right opening. Door
guide (OO) is designed to be used for either installation. Follow conversion guide below according to
door opening. Set aside for use in step 11 on page 11.
Follow steps below to convert right
hand door opening to left hand
door opening.
Follow steps below to convert left
hand door opening to right hand
door opening.
OO OO

7
ASSEMBLY INSTRUCTIONS
1
A
Note: Instructions show right-side installation. Reverse for left-side installation.
IMPORTANT NOTE: If installing the optional return panel (Item #0954411, 0954409, sold
separately), please rst refer to the instruction manual included with the return panel. Once
you are nished following the instructions for the return panel, proceed to Step 6 in these
instructions to complete assembly.
1. Set xed panel jamb (A) on shower base
threshold. Use a level to ensure panel jamb (A)
is level. Using a pencil (not included), mark the
four pre-drilled hole locations. Remove panel
jamb (A). Using a drill (not included), drill holes
approximately 1-1/2 in. deep into each marking.
NOTE: If installing into tile, use 1/4 in. masonry
bit (not included) and proceed to step 2a. If
installing into an acrylic or berglass shower
enclosure, use 1/8 in. drill bit (not included) and
proceed to step 2b.
2a
BB
CC
A
2a. Tile installation: Insert wall anchors (CC) into
each drilled hole using rubber mallet (not
included). Place xed panel jamb (A) back into
place. Tighten 1-9/16 in. screws (BB) with
Phillips screwdriver (not included) into each
wall anchor (CC).
Hardware Used
Wall Anchor
1-9/16 in. Screw
CC
BB
x 4
x 4

8
2b
BB
A
2b. Acrylic and berglass installation: Place
xed panel jamb (A) back into place. Tighten
1-9/16 in. screws (BB) with Phillips screwdriver
into each drilled hole.
Hardware Used
1-9/16 in. Screw
BB
x 4
ASSEMBLY INSTRUCTIONS
3
C
3. Insert xed panel (C) into xed panel jamb (A)
slot, making sure that the xed panel (C) is level.
If xed panel (C) is not level, install spacers
(QQ) on bottom as needed. Starting at the
bottom, place gasket (B) inside shower between
xed panel (C) and xed panel jamb (A). Using a
knife, cut remaining gasket (B) on top.
B
Top
View
QQ
4
4. Insert rail cap (JJ) on left side of top rail (F) and
wall bracket cover (II) on the right side. Insert
track nut (DD) and screw guide (EE) into both
front holes on top rail (F).
F
A
II
EE
DD
JJ
Hardware Used
x 2
Hardware Used
QQ
Spacer
x 2
DD
Track Nut
x 2
EE
Screw Guide
x 1
II
Wall Bracket Cover
x 1
JJ
Rail Cap

9
ASSEMBLY INSTRUCTIONS
5
5. Install top rail (F) to xed panel (C) by inserting
screw guides (EE) into both pre-drilled holes.
Install track screws (FF) into each hole
connecting the top rail to xed panel (C). Install
roller bumper (KK) on top rail (F). Hand tighten
roller bumper (KK) with hex key (PP).
CFF
EE
KK
PP
F
Hardware Used
x 2
FF
Track Screw
x 1
KK
Roller Bumper
x 1
PP
Hex Key
6
6. Place top rail (F) to right side of wall. Ensure
top rail is level. Using a pencil, trace around the
wall bracket cover (II). Place wall bracket (HH) in
middle of traced line. Using a pencil, mark each
hole.
NOTE: If installing into tile, proceed to step 7a.
If installing into an acrylic or berglass shower
enclosure, proceed to step 7b.
F
II
HH
Hardware Used
x 1
HH
Wall Bracket Cover
x 1
II
Wall Bracket
NOTE: If you have installed the optional return panel (Item #0954411, 0954409, sold
separately), start here at Step 6 to complete assembly.

10
ASSEMBLY INSTRUCTIONS
7a
7a. Tile installation: Drill hole locations on wall
using a drill and 1/4 in. masonry bit. Using a rubber
mallet, insert wall anchors (CC) into each hole.
Using a Phillips screwdriver, install wall bracket
(HH) into wall using 1-3/4 in. screws (LL). Place top
rail (F) and wall bracket cover (II) into wall bracket
(HH). Hand tighten wall bracket cover (II) into place
using hex key (PP) on both top and bottom. Check
to make sure top rail is level. Hand tighten both
track screws (FF) using hex key (PP).
FF
PP
CC
LL
II
PP
HH
Hardware Used
CC
HH
II
LL
PP
Wall Anchor
Wall Bracket
Wall Bracket
Cover
1-3/4 in.
Screw
Hex Key
x 1
x 2
x 1
x 1
x 1
7b
7b. Acrylic and berglass installation: Drill hole
locations on wall using a drill and 1/8 in. bit. Using
a Phillips screwdriver, install wall bracket (HH) into
wall using 1-3/4 in. screws (LL). Hand tighten wall
bracket cover (II) into place using hex key (PP) on
both top and bottom. Check to make sure top rail
is level. Hand tighten both track screws (FF) using
hex key (PP).
FF
PP
LL
II
PP
HH
Hardware Used
HH
II
LL
PP
Wall Bracket
Wall Bracket
Cover
1-3/4 in.
Screw
Hex Key
x 1
x 1
x 1
x 1

11
8. Insert door vinyl strip (D) on left side of door
panel (E). Insert magnet seal (door) (G) on
opposite side. Using hex key (PP), install
handle (NN) into pre-drilled holes on door panel
(E). Install top rollers (GG) into top pre-drilled
holes on door panel (E). Use spanner (RR)
to hold nut in place while installing top rollers
(GG).
8
ASSEMBLY INSTRUCTIONS
9. Lift assembled door panel (E) and place top
rollers (GG) onto top rail (F).
9
D
G
NN
GG
RR
E
E
F
GG
PP
Hardware Used
GG
NN
PP
RR
Top Roller
Handle
Hex Key
Spanner
x 1
x 2
x 1
x 1
10. Install anti-jumper assembly (MM) into each
pre-drilled hole on door panel located right
below top rail (F).
10
MM
E
F
Hardware Used
MM
Anti-jumper
Assembly
x 2

12
ASSEMBLY INSTRUCTIONS
11. Insert door guide (OO) into xed panel (C) on
front slot. Using a pencil, mark door guide (OO)
hole onto shower base threshold. Remove door
guide (OO). Drill hole on mark using 1/8 in. drill
bit. Using Phillips screwdriver, secure door guide
to shower base threshold with 1-3/4 in. screw
(LL).
11
12. Measure opening between door guide (OO)
and side wall of shower. This will be your Y
measurement. Insert threshold cover (SS) onto
right side of threshold (K). Use Y measurement
to cut left side of threshold (K) with hacksaw
(not included). Use Y measurement to cut
left side of threshold vinyl strip (J) with utility
knife (not included). Measure from left side of
threshold (K) to threshold cover (SS). This will
be your X measurement. Use X measurement
to cut notch on right side of threshold vinyl strip
(J). NOTE: When cutting threshold vinyl strip (J)
with X measurement, do not cut ap.
12
C
K
OO
C
OO
LL
C
J
K
SS
OO
X
Y
X
Y
J
Y
Hardware Used
Hardware Used
LL
Door Guide
x 1
OO
1-3/4 in. Screw
x 1
Threshold Cover
SS
x 1

13
ASSEMBLY INSTRUCTIONS
14. Apply silicone caulk to bottom of threshold (K).
Install threshold (K) between door guide (OO)
and shower wall. Slide door panel (E) into top
door guide.
14
15. Slide door panel (E) against shower wall.
Magnet seal (door) (G) must be resting against
shower wall. Using a pencil, trace entire location
around magnet seal (door) (G).
15
K
G
K
OO
E
E
E
Top
View
13. Slide threshold vinyl strip (J) into threshold (K).
Apply silicone caulk to inside of threshold cover
(SS). Slide into right side of threshold (K). Make
sure the ap on the threshold vinyl strip (J)
covers threshold cover (SS).
13
SS
SS
K
J
Hardware Used
Threshold Cover
SS
x 1

14
ASSEMBLY INSTRUCTIONS
17a
17b
I
CC
I
BB
BB
17a. Tile installation: Insert wall anchors (CC) into
each drilled hole using rubber mallet. Place
door jamb (I) back into place. Tighten 1-9/16
in. screws (BB) with Phillips screwdriver into
each wall anchor (CC).
17b. Acrylic and berglass installation: Place
door jamb (I) back into place. Tighten 1-9/16
in. screws (BB) with Phillips screwdriver into
each drilled hole.
16. Set door jamb (I) in middle of traced line. Ensure
door jamb (I) is level. Using a pencil, mark the
four pre-drilled hole locations. Remove door
jamb (I). Using a drill (not included), drill holes
approximately 1-1/2 in. deep into each marking.
NOTE: If installing into tile, use 1/4 in. masonry
bit and proceed to step 17a. If installing into an
acrylic or berglass shower enclosure, use 1/8
in. drill bit and proceed to step 17b.
16
I
Hardware Used
Wall Anchor
1-9/16 in. Screw
CC
BB
x 4
x 4
Hardware Used
1-9/16 in. Screw
BB
x 4

15
ASSEMBLY INSTRUCTIONS
19. Move door panel (E) to closed position. Door
(E) should be fully ush with magnet seal (jamb)
(H). If door (E) is uneven, remove cap on back
of right top roller (GG). Use spanners (RR) to
adjust angle of door until fully ush with magnet
seal (jamb) (H).
19
20. Caulk both vertical and bottom seams. Place
aluminum cap (AA) on top left corner of door.
Allow 24 hours for caulk to dry before using.
20
AA
GG
E
RR
Hardware Used
Hardware Used
18. Slide magnet seal (jamb) (H) over door jamb (I).
18
I
H
Spanner
RR
x 1
Aluminum Cap
AA
x 1

16
The distributor warrants to the original purchaser that this xture will be free of manufacturing defects,
which aect its performance as a bathing or showering xture, under the following conditions and
subject to the limitations contained in the ”Remedies” and ”Warranty Limitations” sections. The Limited
Warranty applies for 5 years from the date of purchase if the xture is used in a residential
owner-occupied building for non-commercial purposes or for 2 years from the date of purchase if it is
used in any other building, including any building used for rental, commercial or business purposes.
This Limited Warranty is void if the xture is not installed in accordance with the installation instructions
supplied by the distributor, or local building codes and ordinances, or if the care and cleaning
instructions supplied by the distributor are not followed. This Limited Warranty is also void if the xture
is moved from the location of its initial installation, or is subjected to accident, abuse, or misuse. The
Limited Warranty excludes normal wear and tear. This Limited Warranty shall be void unless any
failure or non-conformance is discovered before the expiration of this warranty, and is reported to
the distributor, in writing, accompanied by the original proof of purchase, within 30 days of discovery.
REMEDIES — The original purchaser’s remedy under this Limited Warranty is limited to the repair,
replacement or refund of the purchase price of the xture, at the distributor's sole option, of any part of
the xture that has failed or does not conform to the manufacturer’s specications. In no event shall the
distributor be liable for lost prots, loss of use, incidental, special or consequential damages including,
but not limited to, damage to or loss of use of the building or its contents, arising out of any defect in
the xture nor shall the distributor be liable for any amount in excess of the original purchase price
of the xture. The distributor reserves the right to require the return, at purchaser’s expense, of the
damaged xture for repair or exchange before providing services under this Limited Warranty. If the
distributor elects to replace the xture, its obligation is limited to supplying a replacement unit or
component part of comparable size and style, and does not include the cost of removal, installation or
transportation, which must be borne by the purchaser. Replacement parts provided under this Limited
Warranty are warranted for the remainder of the original warranty period applicable to the xture, as
if such parts were original components of that xture. WARRANTY LIMITATIONS — THERE ARE
NO WARRANTIES THAT EXTEND BEYOND THE DESCRIPTION ON THE FACE HERE OF
IMPLIED WARRANTIES, INCLUDING THOSE OF MERCHANTABILITY OR FITNESS FOR A
PARTICULAR PURPOSE, ARE EXPRESSLY DISCLAIMED. THE DISTRIBUTOR DISCLAIMS
ANY AND ALL LIABILITY FOR SPECIAL, INCIDENTAL OR CONSEQUENTIAL DAMAGES.
Some states do not allow limitations of incidental or consequential damages, so the above limitations
and exclusions may not apply to you. In such states, the distributors' liability shall be limited to
the extent permitted by state law. ANY IMPLIED WARRANTIES ARISING BY WAY OF STATE
LAW, INCLUDING ANY IMPLIED WARRANTY OF MERCHANTABILITY OR ANY IMPLIED
WARRANTY OF FITNESS FOR A PARTICULAR PURPOSE, ARE LIMITED IN DURATION
AND IN SCOPE OF COVERAGE TO THE TERMS OF THIS LIMITED WARRANTY, UNLESS A
SHORTER PERIOD IS ALLOWED BY LAW.
WARRANTY
Printed in China
CARE AND MAINTENANCE
• Do not use abrasive cleaners or metal scrapers.
• Use a squeegee after each use to prevent water spotting.
• Use any non-ammonia based glass cleaner.

17
PORTE SANS CADRE
ARTICLE #0954412, 0954410
MODÈLE #SSDR4872CLSV, SSDR6072CLSV
Numéro de série
Des questions, des problèmes, des pièces manquantes? Avant de retourner
l’article au détaillant, appelez notre service à la clientèle au 1 877 888-8225,
entre 8 h et 20 h (HNE), du lundi au vendredi.
JOIGNEZ VOTRE REÇU ICI
Date d’achat

18
PIÈCE DESCRIPTION QUANTITÉ
A Montant de panneau xe 1
B Joint 1
C Panneau xe 1
D Bande de vinyle latérale de la porte 1
E Panneau de porte 1
F Traverse supérieure 1
G Joint magnétique de la porte 1
H Joint magnétique du montant 1
I Montant de porte 1
J Bande de vinyle du seuil 1
K Seuil 1
CONTENU DE L’EMBALLAGE
A
B
C
E
D
F
G
H
I
J
K

19
QUINCAILLERIE INCLUSE (Remarque : La quincaillerie n’est pas illustrée à la grandeur réelle.)
Embout en
aluminium
Qté : 1
AA
Vis de 1 9/16 po
Qté : 8
BB
Cheville d’ancrage
Qté : 11
CC
Écrou de traverse
Qté : 2
DD
Guide-vis
Qté : 2
EE
Vis de traverse
Qté : 2
FF
Ensemble de roulette
supérieure
Qté : 2
GG
Support mural
Qté : 1
HH
Capuchon de
support mural
Qté : 1
II
Embout de traverse
Qté : 1
JJ
Butée de roulette
Qté : 1
KK
Dispositif
antisoulèvement
Qté : 2
MM
Vis de 1 3/4 po
Qté : 3
LL
Poignée
Qté : 1
NN
Guide de porte
Qté : 1
OO
Clé hexagonale
Qté : 1
PP

20
Espaceur
Qté : 2
QQ
Clé
Qté : 2
RR
Embout de seuil
Qté : 1
SS
QUINCAILLERIE INCLUSE (Remarque : La quincaillerie n’est pas illustrée à la grandeur réelle.)
/














