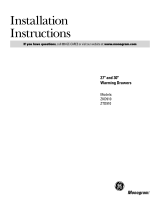
Dimensions and Installation Information (in inches)
For answers to your Monogram,
®
GE Profile
™
or
GE
®
appliance questions, visit our website at
ge.com or call GE Answer Center
®
service,
800.626.2000.
Listed by
Underwriters
Laboratories
Under Oven Installation
Warming Drawer Dimensions
Undercounter Installation
Specification Created 1/07
221128
Optional Accessories:
JXPN2 – Optional Pan Set
Accessory for Warming
Drawer. Two commercial
pans with lids (4” deep)
ZXD30B –3/4” panel kit
capability
Undercounter Installation: A solid barrier must
be installed at least 1” from the lowest point of the
bottom of cooktop burner box to the top of the
cutout. Use any solid material such as 1/4”-thick
plywood. Allow at least 1/4” air gap between the
barrier and the top of the warming drawer. See
label on top of the warming drawer for approved
cooktop models.
Under Oven Installation: Additional clearance
between cutouts may be required. Check to be
sure that oven supports above the warming
drawer location do not obstruct the required
interior 23-1/2” depth and 9-1/4” height.
Door handle protrudes 2-3/4” from door face.
Cabinets and drawers on adjacent 45° and 90°
walls should be placed to avoid interference with
the handle.
Installation Information: Before installing, consult
installation instructions packed with product for
current dimensional data.
KW Rating
120V
.45
Breaker Size
120V
15 Amps
25
1-1/2"
Cabinet top
36"
Countertop
height
Electrical outlet
42" max. from
right side
Electrical outlet
flush with side of
cabinet 7" max.
Install 2x4 or 2x2
anti-tip block against
rear cabinet wall 9" from
floor to bottom of block
1" Min.*
9-1/4
28-1/2
Install a solid barrier
below a cooktop
(see note).
9
7
23-1/2 min.
Electrical
outlet 16" max.
from left side
Install a solid barrier
and a 1/4" min. air gap
above warming drawer.
Solid barrier
1/4" Air gap
298Dia1
9-1/4
Locate
electrical
outlet in
adjacent
cabinet
16" from
left side
or 42"
from right
side.
10-1/2
24"
recommended
from floor
for under
countertop
installation
23-1/4
23-1/2" Min.
Inside
30
28-1/2
9
Allow 5/8"
overlap on
all sides
23-1/4
23-1/2"
min.
1" Min. above toekick
or adjust to oven
installation height
2" min.
A
Oven
cutout
B
9-1/4
9
Allow 5/8" overlap
on all sides
23-1/4
23-1/2"
min.
1" Min. above toekick
2" min.
2x2 or 2x4
anti-tip block
against rear
wall 9" from
floor to bottom
of block
2x2 or 2x4
anti-tip block
against rear
wall 9" from
floor to bottom
of block
Oven
cutout
9-1/4
10-1/2
30
28-1/2
10-1/2
PTD915BM/CM/WM
GE Profile
™
30" Warming Drawer
2x4 or 2x2
runners or solid
bottom
Install
2x4 or 2x2
Anti-Tip
Block 9"
From Floor
to Bottom
of Block
353Dia4
9


