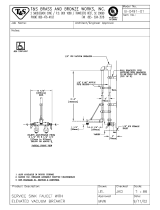
D303077C (07-18) I-A C, Page 2
Denitions of Hazard
Intensity Levels
used in this Manual
1.0 General
There are warning labels on the unit, on the front page and throughout this manual.
For your safety, comply with all warning during installation, operation and service of
this system. Denitions of the hazard intensity levels of the cautions, warnings and
dangers are shown below.
WARNING
Gas-red appliances are not designed for use in hazardous atmospheres containing
ammable vapors or combustible dust, in atmospheres containing chlorinated or
halogenated hydrocarbons, or in applications with airborne silicone substances.
WARNING
Should overheating occur, or the gas supply fail to shut o, shut o the manual gas valve
to the appliance before shutting o the electrical supply.
WARNING
Do not use this appliance if any part has been under water. Immediately call a qualied
service technician to inspect the appliance and replace any gas control that has been
under water.
HAZARD INTENSITY LEVELS
1. DANGER: Failure to comply will result in severe personal injury or
death and/or property damage.
2. WARNING: Failure to comply could result in severe personal injury
or death and/or property damage.
3. CAUTION: Failure to comply could result in minor personal injury
and/or property damage.
TABLE OF CONTENTS
1.1 Cautions and
Warnings
1.0 General ................................................................. 2
1.1 Cautions and Warnings .................................... 2
1.2 General Information .......................................... 3
1.3 Warranty ........................................................... 3
1.4 Installation Codes ............................................. 3
2.0 Receiving, Uncrating and Preparing for Installation . . 3
3.0 Air Curtain Location ............................................ 4
4.0 Dimensions, Clearances, and Features ............. 4
4.1 Dimensions ....................................................... 4
4.2 Combustible Clearances .................................. 5
4.3 Features ........................................................... 5
5.0 Position and Mounting ........................................ 6
5.1 Single Air Curtain .............................................. 6
5.2 Multiple Air Curtains ......................................... 6
5.3 Adjusting of Air Outlet Louvers ......................... 7
6.0 Mechanical ........................................................... 8
6.1 Gas Piping and Pressures ................................ 8
6.2 Venting ........................................................... 10
7.0 Electrical and Wiring ......................................... 13
7.1 Wiring ............................................................. 13
7.2 Typical Unit Wiring Diagram ........................... 13
7.3 Burner Controls .............................................. 14
8.0 Pre-Startup Check, Adjustment, Startup, and
Shutdown .........................................................................14
8.1 Pre-Startup Check .......................................... 14
8.2 Gas Connection Check .................................. 14
8.3 Gas Piping Check ........................................... 14
8.4 Gas Pressure Adjustment Procedure ............. 15
8.5 Vacuum Setting Check ................................... 16
8.6 Lighting Sequence .......................................... 16
8.7 Startup ............................................................ 16
8.8 Shutdown ....................................................... 16
9.0 Trouble Shooting ............................................... 17
10.0 Spare Parts ....................................................... 19
11.0 Service .............................................................. 20
INDEX ........................................................................ 22
INSTALLATION RECORD ........................................ 23




















