
PIV & MIV AIR SOURCE / INLINE
VENTILATION UNIT INSTALLATION GUIDE
AFTER INSTALLATION THE END USER SHOULD
KEEP THIS GUIDE FOR FUTURE REFERENCE
DO NOT THROW AWAY
PIV & MIV AIR SOURCE / INLINE
VENTILATION UNIT INSTALLATION GUIDE
AFTER INSTALLATION THE END USER SHOULD
KEEP THIS GUIDE FOR FUTURE REFERENCE
DO NOT THROW AWAY

PIV & MIV Air Source / Inline
01423 810 810
SHOULD YOU ENCOUNTER ANY PROBLEMS
INSTALLING THIS UNIT, CALL US ON:
1
Safety
Read and understand these instructions before beginning
installation. The unit should be installed by a competent person.
Location
Check there is space for the unit in your chosen location. The unit must not
affect the operation of open-flue appliances. Consult local regulations or a
qualified gas engineer. For inline units consider the external vent location
in relation to open-flues from appliances e.g. boilers. You must ensure the
vent is positioned a minimum of 300mm away in all directions.
The open sides of the diffuser must face a minimum 1m unobstructed path
away from any smoke detectors. If the diffuser cannot be repositioned,
up to two sides can be closed using the plastic blanking plates. In this
configuration the open sides must face a minimum 1.5m unobstructed
path away from any smoke detectors. If using the 100mm diffusers, no
blanking plates are supplied and the diffusers must be repositioned.
In properties with a floor above 4.5m fire diffusers must be fitted a
minimum of 1m away from the smoke detectors instead of the included
plastic diffusers.
Partition walls between buildings must be complete with any breaks
filled.
In properties with a floor more than 4.5m above ground level the unit must
be wired into a smoke alarm (see page 16 for wiring information).
The appliance is considered suitable for use in countries with a warm
damp equable climate, but may also be used in other countries.

AFTER INSTALLATION THE END USER SHOULD
KEEP THIS GUIDE FOR FUTURE REFERENCE
DO NOT
THROW AWAY 2
Wiring Regulations
All wiring must comply with Building Regulations and the current IET
Wiring Regulations (BS7671 in the UK) or equivalent standards for other
countries. The final installation should be examined and tested by a
qualified electrician.
This product is not suitable for use with a Type AC RCD
Electrical Connection
The unit requires a continuous electrical power supply through a residual
current device (RCD) having a rated residual operating current not exceeding
30mA. Connection to the fixed wiring must be made outside the unit in a
suitable location. The unit must be earthed and a double pole switch with a
minimum contact separation of 3.0mm must be used to provide insulation
for the unit. The unit must be able to be disconnected from the mains
supply after installation. When wiring the unit, the included unswitched
fuse spur should be incorporated in the fixed wiring.
The power supply cable running into the unit must remain the supplied
flexible cable (not a solid core lighting cable). If the power supply cable
becomes damaged, it must be replaced by EnviroVent, an authorised
service agent for your region/country, or a similarly qualified person in
order to avoid a hazard. Do not remove or tamper with any electronic
components inside the product.
Users
The unit is not intended for use by persons (including children) with
reduced physical, sensory or mental capabilities or lack of experience and
knowledge, unless they have been given supervision and usage instruction
by a person responsible for their safety. Children should be supervised
to ensure they do not play with the unit. Cleaning and user maintenance
must not be performed by children.

PIV & MIV Air Source / Inline
01423 810 810
SHOULD YOU ENCOUNTER ANY PROBLEMS
INSTALLING THIS UNIT, CALL US ON:
3
Diagrams
PIV AIR SOURCE
ø200 mm
406 mm
479 mm
406 mm
479 mm
ø100 mm
MIV AIR SOURCE
406
mm
576 mm
150 mm
(to atmosphere)
200 mm

AFTER INSTALLATION THE END USER SHOULD
KEEP THIS GUIDE FOR FUTURE REFERENCE
DO NOT
THROW AWAY 4
PIV
ø200 mm
406 mm
ø150 mm
576 mm
MIV INLINE
ø100 mm
576 mm
ø150 mm
406 mm
ø200 mm
406 mm
406 mm
ø100 mm

PIV & MIV Air Source / Inline
01423 810 810
SHOULD YOU ENCOUNTER ANY PROBLEMS
INSTALLING THIS UNIT, CALL US ON:
5
1
2
3
INLINE DUCT
CONFIGURATIONS
KEYPAD
21 3 4
65 7
9
8
10
1 - Airflow 1
2 - Airflow 2
3 - Airflow 3
4 - Airflow 4
5 - Temperature <190C
6 - Temperature >190C
7 - Temperature >250C
8 - Top button
9 - Numeric Display
10 - Bottom button
Use one of three options to connect the inline duct to the outside of the property (extra
parts not supplied):
1. Straight duct to a wall mounted vent or grille.
2. Angled duct to a roof tile vent.
3. 90 degree bend duct to a straight roof vent.

AFTER INSTALLATION THE END USER SHOULD
KEEP THIS GUIDE FOR FUTURE REFERENCE
DO NOT
THROW AWAY 6
WIRING
TO CONNECT OPTIONAL 0-10V (RF AND APP UNITS
ONLY) OR HEATER ENABLE CABLE SEE STEP 1 TO 4
VENTILATION UNIT
The local isolator must be connected to the mains as part of the fixed
wiring. Connect the N, L and E cores of the power cable to the matching
terminals on the local isolator.
1
3
2
4
Make small hole in grommet
and thread 2 core cable through
Remove base cap (two screws)
Remove link and wire in 2 core cable Replace base cap (two screws)
A A
B B
C C
D D
E E
F F
8
8
7
7
6
6
5
5
4
4
3
3
2
2
1
1
A A
B B
C C
D D
E E
F F
8
8
7
7
6
6
5
5
4
4
3
3
2
2
1
1
A A
B B
C C
D D
E E
F F
8
8
7
7
6
6
5
5
4
4
3
3
2
2
1
1
LOCAL ISOLATOR
MAINS SUPPLY
230V 50/60HZ
POWER CABLE
N E L
N
E
L
0-10V
Red=+V
Blue=0V

PIV & MIV Air Source / Inline
01423 810 810
SHOULD YOU ENCOUNTER ANY PROBLEMS
INSTALLING THIS UNIT, CALL US ON:
7
PIV Air Source box contents
• 1x PIV Air Source unit
• 1x Loft Filter (not on air inline
unit)
• 2x Flexible filter rods (not on air
inline unit)
• 1x 150mm Inline filter
• 1x 200mm diffuser (+ 2x
blanking plates)
• 1x Instruction guide
• 1x Diffuser mounting template
• 1x Flexible duct (1m x 200mm
dia.)
• 1x Unswitched fuse spur
• 1x Remote control (Remote
Control units)
• 8x Foam pads
• 4x Washers
• 4x Screws 10g x 3”
• 4x Screws 10g x 1.5”
• 4x Screws 8g x 1.5”
• 4x Screws 8g x 1”
• 4x Plasterboard plugs
• 2x 200mm duct fixings
• 1x 150mm duct fixing
MIV Air Source box contents
• 1x MIV Air Source unit
• 1x Loft Filter (not on air inline
unit)
• 2x Flexible filter rods (not on air
inline unit)
• 1x 150mm Inline filter
• 2x 100mm diffusers
• 1x Instruction guide
• 2x Flexible ducts (3m x 100mm
dia.)
• 1x Unswitched fuse spur
• 1x Remote control (Remote
Control units)
• 8x Foam pads
• 4x Washers
• 4x Screws 10g x 3”
• 4x Screws 10g x 1.5”
• 4x Screws 8g x 1.5”
• 4x Screws 8g x 1”
• 4x Plasterboard plugs
• 4x 100mm duct fixings
• 1x 150mm duct fixing

AFTER INSTALLATION THE END USER SHOULD
KEEP THIS GUIDE FOR FUTURE REFERENCE
DO NOT
THROW AWAY 8
Pre - Installation Checklist
• Does the unit fit through the loft hatch?
• Check there are no obstructions in the hallway or landing where the
diffuser is to be fitted and in the loft space above.
• Ensure the loft has adequate cross-flow ventilation to provide a
supply of fresh air to the unit.
• Check that all partition walls are intact. Seek building advice if any
are missing or broken.
• Check for flued appliances drawing air from the loft, the user should
be made aware of any of these.
• Check that any flue passing through the loft is undamaged.
Seek building advice if any are damaged or broken.
• Repair any ceiling gaps which allow air leakage into the loft.
• Ensure any loft water storage tanks are covered and sealed.
About PIV & MIV Air Source & Inline units
Positive Input Ventilation (PIV) and Multiple Input Ventilation (MIV) units
create fresh and healthy living environments by supplying filtered air
into a property at a continuous rate through ceiling mounted diffusers.
The diffusers are normally installed in a hallway or landing area.
The units have been developed to improve indoor air quality and resolve
condensation and mould problems and are designed to operate for
5 years with no requirement for maintenance other than replacement
of the filter. It is recommended that the filters are replaced after
5 years usage.

PIV & MIV Air Source / Inline
01423 810 810
SHOULD YOU ENCOUNTER ANY PROBLEMS
INSTALLING THIS UNIT, CALL US ON:
9
In conditions between 19°C - 25°C the units will increase air flow rate
by 10%. In hot conditions above 25°C the units will temporarily switch
off to avoid bringing hot air into the property from the loft space.
The PIV unit uses a single 200mm diffuser to provide air into a hallway
or landing area.
The MIV unit uses two 100mm diffusers to provide airflow to separate
locations within the building. It is normally required for applications
where:
a) The hallway is small.
b) Limited heating is available.
c) The loft hatch fills the hallway ceiling.
d) Airflow is required in a remote area such as a bedroom.
Option 1 If a higher airflow is required in the hallway, position
that diffuser a shorter distance from the unit.
Other room
(lower flow rate)
Hallway
(higher flow rate)
Option 2 If a similar airflow is required in the hallway, position
both diffusers at similar distances from the unit.
Other room
(similar flow rate)
Hallway
(similar flow rate)

AFTER INSTALLATION THE END USER SHOULD
KEEP THIS GUIDE FOR FUTURE REFERENCE
DO NOT
THROW AWAY 10
Installation
1. Place a dust sheet below the required ceiling diffuser position and
check the ceiling below and loft space above are unobstructed.
2. a) For PIV units mark a 222mm diffuser hole using the template.
2. b) For MIV units mark two 105mm diffuser holes
(see page 9 for positioning information).
3. Wearing a dust mask and eye protection, cut out the hole/s.
2b
2a1
3

PIV & MIV Air Source / Inline
01423 810 810
SHOULD YOU ENCOUNTER ANY PROBLEMS
INSTALLING THIS UNIT, CALL US ON:
11
4. a) Screw the feet of the unit onto two 25mm x 50mm wood battens
using the four 10g x 1.5” screws. (Battens not supplied).
4. b) Position the unit with anti-vibration pads and washers onto the
loft ceiling joists as in the diagram.
4. c) Screw the unit to the ceiling joists using the four 10g x 3”
screws.
4. d) If the loft insulation sits above the joists and impedes the unit,
create a raised wooden platform to mount onto.
4a 4b
4c 4d

AFTER INSTALLATION THE END USER SHOULD
KEEP THIS GUIDE FOR FUTURE REFERENCE
DO NOT
THROW AWAY 12
5. Insert the diffuser spigot into the ceiling hole so that the diffuser
outlets face towards the walls then mark the four fixing holes.
6. Attach the duct to the spigot of the diffuser and seal the connection
using the fixings supplied.
7. Insert the diffuser spigot into the hole then fix it in place.
Use the four plasterboard plugs and four 8g x 1.5”.
Then clip the diffuser cover into the diffuser spigot.
8. Attach the flexible duct to the spigot on the unit and ensure it is
pulled taught. Seal the connection tightly using the fixings supplied.
Cut the duct to length if required.
5 6
7 8

PIV & MIV Air Source / Inline
01423 810 810
SHOULD YOU ENCOUNTER ANY PROBLEMS
INSTALLING THIS UNIT, CALL US ON:
13
9a. INLINE FILTER (all units)
1. Insert the inline filter into a 350mm long
section of rigid 150mm diameter duct (not
supplied) on the inlet side of the unit.
2. Connect to the filter with a section of flexible
duct approximately 300mm long (not supplied).
The connection must be removable, to allow the
filter to be replaced. Connect this to an external
vent (see page 5 for examples).
9b. LOFT FILTER (Air Source only)
1. Insert the two flexible filter rods into the
holes in the lid so they cross in the middle.
2. Attach the loft filter over the rods. Line
up the Velcro edge on the filter with the
matching Velcro edge on the lid and ensure
it is attached all the way round.

AFTER INSTALLATION THE END USER SHOULD
KEEP THIS GUIDE FOR FUTURE REFERENCE
DO NOT
THROW AWAY 14
10. With the mains supply isolated, wire the power cable into the
unswitched fuse spur then wire the unswitched fuse spur into the
mains supply (see wiring diagram on page 6).
Use two of the 8g x 1” screws to attach the spur to a loft
joist.
11. Non remote control units can be wired to a heater enable switch
(not included). Connect it to the heater enable cable and fit it in an
accessible area.
Use two of the 8g x 1” screws to attach the switch to the wall.
12. Reconnect the mains supply at the local isolator. After a few
seconds air will begin to flow from the diffuser (see page 17 for air
flow rate settings).
10 11
12

PIV & MIV Air Source / Inline
01423 810 810
SHOULD YOU ENCOUNTER ANY PROBLEMS
INSTALLING THIS UNIT, CALL US ON:
15
Fire Safety
Smoke Kits
For installations with a floor more than 4.5m above ground, a
compatible smoke kit must be fitted. The kits listed below contain
all the extra parts and instructions required:
Order Code Description
KIT-PIV-SMOKE-125 PIV smoke kit with 1x 125mm diffuser
KIT-PIV-SMOKE-150 PIV smoke kit with 1x 150mm diffuser
KIT-PIV-SMOKE-200 PIV smoke kit with 1x 200mm diffuser
KIT-MIV-SMOKE-125 MIV smoke kit with 2x 125mm diffusers
Smoke Alarms
For installations with a floor more than 4.5m above ground, the unit
must be wired into a smoke alarm in order to switch the unit off upon
the detection of smoke.
The unit can be wired into an existing smoke alarm (check compatibility
with the smoke alarm manufacturer). All wiring should be completed
by a competent person.
To test the installation, press the TEST button on top of the smoke alarm
and keep it pressed until the PIV unit switches off (LEDs on the board
go out).

AFTER INSTALLATION THE END USER SHOULD
KEEP THIS GUIDE FOR FUTURE REFERENCE
DO NOT
THROW AWAY 16
SMOKE ALARM WIRING

PIV & MIV Air Source / Inline
01423 810 810
SHOULD YOU ENCOUNTER ANY PROBLEMS
INSTALLING THIS UNIT, CALL US ON:
17
Top button
-Press to show the current air flow setting.
-The corresponding LED will illuminate on the
keypad.
-Further presses scroll through the air flow
rate settings 1,2,3 and 4 on a loop.
-Adjust this according to the size, type and
occupancy of the property.
Bottom button
-Press to show the total running time.
-The numeric display will illuminate to show
the total amount of time the unit has been
running e.g. ‘1234’ (hours).
Wireless Remote Control
•To indicate the current status of the unit:
-Press the remote-control button once and
the LEDs will light up according to the current
status of the unit.
•To modify the air flow rate:
-Press the remote-control button once
-Further presses will then cycle the unit
through each of the air flow rate settings – 1
, 2 , 3 , 4
-Further presses will cycle back through the
same settings
•To enable/disable the automatic comfort
heater function:
-Press the remote-control button once.
-Press again for 5 seconds to disable comfort
heater function.
-AUTO LED will flash red for 5 seconds.
-Press again for 5 seconds to enable comfort
heater function.
-AUTO LED will light constant red for 5 seconds.
Keypad Settings
(Flashes Green)
Remote control in range
(Flashes Green)
(Flashes Red)
Remote control not in range
(Flashes Red)
(Red)
Auto heater enabled (Constant Red)
Auto heater disabled (Flashing Red)

AFTER INSTALLATION THE END USER SHOULD
KEEP THIS GUIDE FOR FUTURE REFERENCE
DO NOT
THROW AWAY 18
Pairing an additional remote-control:
1. Turn the unit off at the isolation point.
2. Restore power; for 20 seconds from restart the unit will be in
pairing mode.
3. Press the remote-control button once within the 20 seconds and
the control will pair to the unit.
4. Successful pairing is indicated by a green light on the remote.
Remote-control batteries
When the battery needs to be replaced, unscrew the switch front
cover. The battery is located on the back of the cover. Battery type
3V Lithium CR2032. The switch will remain paired with the unit after
battery replacement. Ensure the new battery is inserted with correct
polarity, and the removed battery is safely disposed of.
Wired comfort heater enable/disable
A switch to enable/disable the heater function can be connected up
to 3 metres away from the unit. This must be a volt free contact.
Do not wire the cable or switch into the Mains. When the switch is
pressed on, the comfort heater function is enabled and the system
will maintain the incoming air temperature at 10 °C. When the switch
is pressed off, the automatic comfort heater function is disabled.

PIV & MIV Air Source / Inline
01423 810 810
SHOULD YOU ENCOUNTER ANY PROBLEMS
INSTALLING THIS UNIT, CALL US ON:
19
House size
setting Max air flow rate (l/s)aPower usage (Watts)b
1. 22 3
2. 29 4
3. 35 5
4. 43 8
Performance Figures - PIV AIR SOURCE
House size
setting Max air flow rate (l/s)aPower usage (Watts)b
1. 19 3
2. 24 4
3. 30 7
4. 36 11
Performance Figures - MIV AIR SOURCE
Running costs
Please scan our QR code to
see the annual running costs
of this product.
Or visit: envirovent.com/annual-running-costs
Page is loading ...
Page is loading ...
Page is loading ...
Page is loading ...
-
 1
1
-
 2
2
-
 3
3
-
 4
4
-
 5
5
-
 6
6
-
 7
7
-
 8
8
-
 9
9
-
 10
10
-
 11
11
-
 12
12
-
 13
13
-
 14
14
-
 15
15
-
 16
16
-
 17
17
-
 18
18
-
 19
19
-
 20
20
-
 21
21
-
 22
22
-
 23
23
-
 24
24
Envirovent PIV Air Source Installation guide
- Type
- Installation guide
- This manual is also suitable for
Ask a question and I''ll find the answer in the document
Finding information in a document is now easier with AI
Related papers
-
Envirovent MIV Air Source Installation guide
-
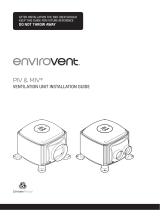 Envirovent MIV Loft Mounted Unit Installation guide
Envirovent MIV Loft Mounted Unit Installation guide
-
 Envirovent ATMOS Air Installation guide
Envirovent ATMOS Air Installation guide
-
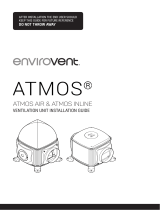 Envirovent ATMOS Air Installation guide
Envirovent ATMOS Air Installation guide
-
 Envirovent Atmos Installation guide
Envirovent Atmos Installation guide
-
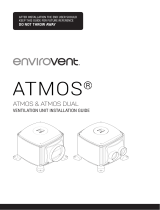 Envirovent Atmos Installation guide
Envirovent Atmos Installation guide
-
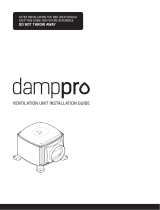 Envirovent Damp Pro & Installation Installation guide
Envirovent Damp Pro & Installation Installation guide
-
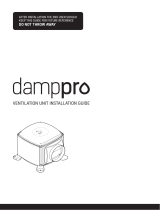 Envirovent Damp Pro & Installation Installation guide
Envirovent Damp Pro & Installation Installation guide
-
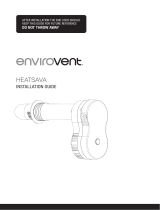 Envirovent heatSava Installation guide
Envirovent heatSava Installation guide
-
 Envirovent energisava 380 Installation guide
Envirovent energisava 380 Installation guide
Other documents
-
Trox PURELINE35 Installation guide
-
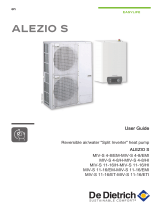 De Dietrich Reversible air/water "Split Inverter" heat pump ALEZIO S Diematic Evolution User guide
De Dietrich Reversible air/water "Split Inverter" heat pump ALEZIO S Diematic Evolution User guide
-
AMS CSI 9210 Machinery HealthTM Transmitter Owner's manual
-
De Dietrich MIV-S 11-16/ETI User manual
-
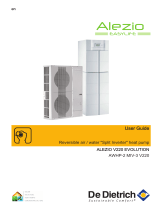 De Dietrich - Reversible air / water heat pump "Split Inverter" - AWHP-2 MIV-3 V220 Owner's manual
De Dietrich - Reversible air / water heat pump "Split Inverter" - AWHP-2 MIV-3 V220 Owner's manual
-
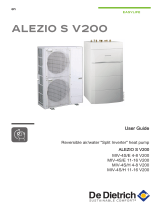 De Dietrich Reversible air/water "Split Inverter" heat pump ALEZIO S V200 User guide
De Dietrich Reversible air/water "Split Inverter" heat pump ALEZIO S V200 User guide
-
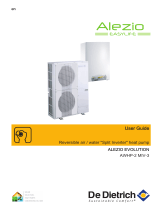 De Dietrich - Reversible air / water heat pump "Split Inverter" - AWHP-2 MIV-3 User guide
De Dietrich - Reversible air / water heat pump "Split Inverter" - AWHP-2 MIV-3 User guide
-
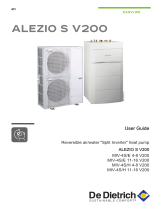 De Dietrich Reversible air/water "Split Inverter" heat pump ALEZIO S V200 MIV-4S V200 User guide
De Dietrich Reversible air/water "Split Inverter" heat pump ALEZIO S V200 MIV-4S V200 User guide
-
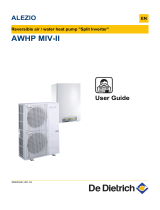 De Dietrich ALEZIO AWHP MIV-II Owner's manual
De Dietrich ALEZIO AWHP MIV-II Owner's manual
-
Nuaire DRI-ECO-NOX-HC User manual






































