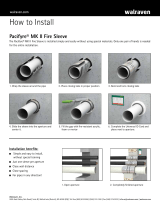
EN
3
www.bora.com
Table of Contents
1 General information 4
1.1 Target group ........................................................ 4
1.2 Validity ................................................................ 4
1.3 Other applicable documents ............................... 4
1.4 Data protection ................................................... 4
1.5 Presentation of information ................................. 5
2 Safety 6
2.1 General safety instructions ................................. 6
2.2 Safety information for installation ....................... 6
2.3 Safety instructions – disassembly and disposal .. 8
2.4 Safety instructions – spare parts ........................ 9
2.5 Use as intended .................................................. 9
3 Technical data 10
3.1 CKA2 ................................................................. 10
3.2 CKFI................................................................... 11
3.3 CKI .................................................................... 12
3.4 CKIW ................................................................. 13
3.5 CKCH ................................................................. 14
3.6 CKCB ................................................................. 15
3.7 CKG ................................................................... 16
3.8 CKT .................................................................... 17
4 Installation 18
4.1 General installation information .......................18
4.1.1 Operating the cooktop extractor with a
fireplace that depends on the air in the room ...18
4.2 Checking the delivery ........................................18
4.2.1 Scope of delivery of the cooktop extractor ....... 19
4.2.2 Scope of delivery of the cooktops ..................... 19
4.3 Tools and aids ................................................... 19
4.4 Assembly instructions .......................................19
4.4.1 Safety clearances .............................................. 19
4.4.2 Worktop and kitchen units ................................ 19
4.4.3 Recirculation when using the cooktop
extractor as a recirculation system ................... 20
4.4.4 Special assembly instructions for gas cooktop
CKG ................................................................... 20
4.5 Cut-out dimensions ...........................................21
4.5.1 Flush installation ............................................... 22
4.5.2 Surface mounting .............................................. 22
4.6 Installation dimensions ......................................23
4.7 Installation options ............................................ 24
4.8 Assembling the extraction system ....................25
4.8.1 Assembling cooktop extractor CKA2 ................. 25
4.9 Installing the cooktop extractor ........................25
4.9.1 Fitting and positioning the cooktop extractor ... 26
4.10 Installing the duct system .................................26
4.10.1 Fitting the duct system to cooktop extractor
CKA2 ................................................................. 26
4.10.2 Installing the additional fan ............................... 28
4.11 Installing the cooktops ...................................... 28
4.11.1 Fitting and positioning the cooktops ................. 28
4.11.2 Securing the cooktop extractor .........................29
4.11.3 Securing the cooktops ...................................... 29
4.12 Connecting external switch contacts ................30
4.13 Establishing communication and power
connection ........................................................ 32
4.13.1 Establishing contact between the cooktop
extractor and cooktops ..................................... 32
4.13.2 Fitting split ferrite sleeves ................................. 32
4.13.3 Establishing contact between the operating
unit and control unit .......................................... 33
4.13.4 Connecting fans to the control unit................... 33
4.13.5 Positioning the control unit ............................... 33
4.13.6 Connecting to the mains ................................... 33
4.14 Gas installation (only in the case of gas
cooktop CKG) .................................................... 34
4.14.1 Ventilation ......................................................... 34
4.14.2 Gas connection ................................................. 34
4.14.3 Changing the gas type ....................................... 35
4.14.4 Gas configuration .............................................. 36
4.15 Initial operation ................................................. 36
4.15.1 Function test ..................................................... 37
4.16 Sealing the devices ...........................................37
4.17 Handover to user ............................................... 37
5 Decommissioning, disassembly and
disposal 38
5.1 Decommissioning .............................................. 38
5.2 Disassembly ...................................................... 38
5.3 Environmentally-friendly disposal ...................... 38




















