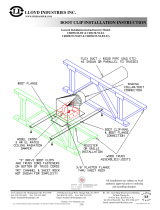Ruskin CFD7T is a ceiling damper designed to function as a heat barrier in HVAC openings penetrating ceilings constructed from wood trusses. It has been UL tested to provide protection in various ceiling designs without the added requirement for insulated boots, boxes, or plenums. The damper can be used with or without a plenum box and supports various duct types, including flex duct, steel duct, and ductboard. Installation is versatile, with options for support angles or a 2" x 4" wood stud.
Ruskin CFD7T is a ceiling damper designed to function as a heat barrier in HVAC openings penetrating ceilings constructed from wood trusses. It has been UL tested to provide protection in various ceiling designs without the added requirement for insulated boots, boxes, or plenums. The damper can be used with or without a plenum box and supports various duct types, including flex duct, steel duct, and ductboard. Installation is versatile, with options for support angles or a 2" x 4" wood stud.




-
 1
1
-
 2
2
-
 3
3
-
 4
4
Ruskin CFD7T is a ceiling damper designed to function as a heat barrier in HVAC openings penetrating ceilings constructed from wood trusses. It has been UL tested to provide protection in various ceiling designs without the added requirement for insulated boots, boxes, or plenums. The damper can be used with or without a plenum box and supports various duct types, including flex duct, steel duct, and ductboard. Installation is versatile, with options for support angles or a 2" x 4" wood stud.
Ask a question and I''ll find the answer in the document
Finding information in a document is now easier with AI
Related papers
Other documents
-
Greenheck CRD2-8 User manual
-
 Lloyd Industries 50CRDEA12P Installation guide
Lloyd Industries 50CRDEA12P Installation guide
-
Greenheck 474094 CRD-1WT and CRD-2WT Operating instructions
-
Greenheck 481318 Multiblade Fire Dampers and Combination Fire Smoke Dampers Operating instructions
-
Royal Metal Products 557RDD1212 Installation guide
-
Greenheck 463622 Grille Operating instructions
-
Greenheck 826252 Ceiling Radiation Dampers Operating instructions
-
Greenheck 485180 CRD-300WT Operating instructions
-
Greenheck 452832 CRD-3XX and CRD-7XX Series for SP fans Operating instructions
-
Greenheck 453343 Ceiling Radiation Damper Operating instructions




