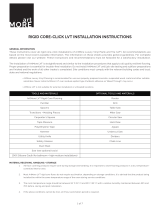•To install the second and remaining rows, cut the first plank of the second row to two-thirds its length or make
sure there will be at least an 8” (20.3cm) stagger between end joints. Angle the long tongue edge of the plank
into the long groove edge of the first plank. Drop and lock the end joints together (Figure D). Make sure there
are no gaps and, if necessary, tap along the long groove edge using the soft-faced hammer and profiled tapping
block to ensure a tight fit (Figure C). Do not tap the short end into place if the long joint is not properly
engaged, as doing so can cause damage to the tongue and groove.
Note: When starting a new row, you can use the cut piece from the previous row (Figure E), as long as it is
more than 8” (20.3cm) and the stagger between seams still is greater than 8” (20.3cm).
•Attach the second plank by connecting the long side to the first row and sliding it up to the short end of the first
plank (Figure F). Check that the long joints of the planks are properly engaged and then press the short joint
into place with your fingers.
•Continue to square the joints by tapping the long edge with the profiled tapping block and soft-faced hammer.
Then, lightly tap down on top of the plank at the short joint with the soft-faced hammer (Figure C). Continue
installing the remainder of the row in this fashion.
•After installing the last piece of the second row, slide the entire assembly against the spacer on the starting
wall, maintaining the required 1/2” (10mm) expansion gap (Figure G).
•Install remaining rows, one after the other, and maintain the required 8” (20.3cm) stagger throughout the
install. Tap and square each plank as in the previous steps.
•To install the last row, most often, the entire length of the last row will need to be cut so that it is narrow
enough to fit the remaining space. Cut the first plank of the last row to length (if necessary to follow stagger
pattern). Place directly on top of the previously installed row. Then, take another plank and place it against the
wall on top of the plank to be cut for width. Mark the plank (length-wise), cut to size (Figure H). Remember to
allow for the 1/2” (10mm) expansion gap against fixed objects.
•Install the plank with the cut side always facing the wall. Use a pull bar to lock the long edges together. Do not
use the pull bar on the short edges. Continue to cut and install remainder of the planks in the last row.
•Door Frames and heating vents also require expansion room. Cur the planks to the correct length. Place the cut
plank next to its actual position, use a ruler to measure the areas to be cut out and mark them. Cut out the
marked points allowing the correct expansion distance on each side. T-molding is suggested in all doorways.
•To trim doorframes, turn a panel upside down to use as a height guide. Using a handsaw, cut door frames to the
necessary height so that the planks slide easily under them.
•To make holes for pipes, measure the diameter of the pipe and drill a hole that is 7/8” (20mm) larger into the
plank. Saw the plank into two pieces perpendicular to the length and bisecting the previously drilled hole. Then
lay the pieces in place around the pipe.
•To finish the perimeter of the room, install quarter round molding using finishing nails. Nail quarter round
directly into the baseboard not the flooring. Do not install over multiple layers of underlayment.








