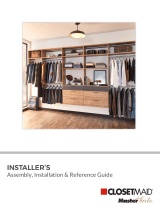Page is loading ...

Pieces Qty Pieces
Qty
Right/Left Vertical Panel
(3814713)
2
Upright Bracket (L/R)
(NP5M2000)
2
Top/Bottom Panel
(3814705)
2
Euro Screws, 6mm x 10mm
(1602392)
12
Backer Board
(2901884)
1
Plastic Screw Covers
(1812256)
4
Left Door
(3814739)
1
Handles with Screws,
#8 x 1-1/4", Phillips
(NP5M2100)
2
Right Door
(3814721)
1 4
Hinge Plates
(1608770)
Hinges
(NP5M2200)
4
Door Pads
(1811399)
4
4
Confirmat Screws,
5mm x 40mm
(1602376)
8
Adjustable Shelf
(3814698)
1
Nails
(1608217)
22
Shelf Support Pins
(FG3F80H1CHROM)
4
Hinge Plate Screws,
#6 x 5/8"
(1602160)
8
Metal Plates
(NP5M2400)
4
Pan Head Screws,
#8 x 1/2", Phillips
(1604281)
4
Metal Plate Fasteners
with Screws
(NP5M2500)
12
Feet with Screws,
#8 x 5/8", Phillips, Flat Head
(NP5M2300)
4
12
5M13 – Two Door Base
Cabinet Assembly Steps
1/8"
STEP 14
Ensure cabinet is square prior to adjusting hinges.
Rubbermaid Incorporated,
Huntersville, NC USA 28078-1801
U.S.A. 1-888-895-2110
Canada 1-866-595-0525
www.rubbermaid.com
L8-5M13-PO
© 2008 Rubbermaid Incorporated, Huntersville, NC U.S.A. 28078-1801 www.rubbermaid.com
Horizontal
HORIZONTAL ADJUSTMENT
Adjusts gap size
between doors.
VERTICAL ADJUSTMENT
For doors not flush
at top or bottom.
Vertical
Vertical
Horizontal
HORIZONTAL ADJUSTMENT
Adjusts gap size
between doors.
VERTICAL ADJUSTMENT
For doors not flush
at top or bottom.
Vertical
Vertical
Load Capacity
50
50
50
Upright Mounting
150 lbs. total
50
50
Floor Mounting
150 lbs. total
50
Base top of cabinet Base top of cabinet
5M17 WorkTop Installation
Intended for use with two FastTrack
®
base cabinets
• Align worktop over two base cabinets.
• Screw (4) #8 - 1" wood screws into the holes.
(NOT INCLUDED)
1
2
• Remove shelves from inside of cabinets.
• Use 1/8" drill bit. Drill through cabinet tops
four times equally spaced.
Refer to Figure 1
Figure 1
Place cabinet in desired location
against wall. Level cabinet using
adjustable feet.
Raise Front (turn right)
Raise Side (turn right)
Floor Mounting Adjusting Feet
STEP 13

STEP 1
Top
Bottom
Parts Required
• LeftVerticalPanel(1)
• RightVerticalPanel(1)
• HingePlates(4)
• EuroScrews(8)
Rail mounting requires a minimum height of 39.25" for base cabinets. Center to center
measurementbetweenrailsis30-3/16".Attachrailtowallperinstructionsprovided
with rail. (Dimensions to top of rail)
Measurements STEP 6
39.25"
30-3/16"
Floor
STEP 2
Parts Required
• TopPanel(1)
• ConrmatScrews(4)
• ScrewCovers(4)
Top
Finished edge
down all sides
Tophookshouldbeinsertedinthe2ndopennotch
from the gripper on the inside row of notches.
Upright Mounting Instructions
HAZARD: Use two or more people to install cabinet.
Failure to do so can result in back or other injury.
HAZARD: If upright is not attached to stud,
the load claim is null and void.
Use the upright brackets
for upright mounting only.
Parts Required
• UprightBrackets(2)
• PanHeadScrews(8)
• EuroScrews(4)
Bottom
Top
Finished edge
down all sides
Parts Required
• Foot(4)
• FootScrews(12)
• BottomPanel(1)
• ConrmatScrews(4)
STEP 3A
STEP 3B
Parts Required
• BottomPanel(1)
• ConrmatScrews(4)
Bottom
Finished edge
down all sides
STEP 4
Top
STEP 5
Parts Required
• BackerBoard(1)
• Nails(22)
Remove perforation
when upright
mounted only.
Bottom
Top
Finished edge
down all sides
Floor Mount Instructions
Choose Your Installation Method, Upright Mount or Floor Mount
Upright Mount Instructions
Sides of foot should
be square in corner.
Top
Bottom
Finished edge
down all sides
Insertconrmatscrew
through foot.
STEP 11
Parts Required
• Handles(2)
• HandleScrews(4)
STEP 10
Bottom
Top
Parts Required
• Doors(2)
• MetalPlates(4)
• MetalPlate
Fasteners
withScrews(12)
STEP 9
Parts Required
• Hinges(4)
Center hinge
plate screw in
hinge slot.
Install hinges to
hinge plates.
Repeat for
other side.
STEP 12
Parts Required
• HingePlateScrews(8)
• DoorPads(4)
Assembledoorstothecabinet.
Shelf and Door Assembly Instructions
Finished
edge
Important:
STEP 7
Parts Required
• ShelfSupportPins(4)
STEP 8
Parts Required
• AdjustableShelf(1)
Bottom
Place the
adjustable shelves
on the pins.
Place pins at
desired locations
for adjustable shelves.
Adheredoorpads
to top and bottom
corners of doors.
One upright must be
attached to stud.
If two cabinets share an upright
it must be attached to stud.
/








