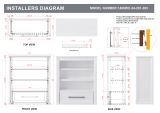
Wolf Built-In Ovens 8
ELECTRICAL REQUIREMENTS
Planning Information
STANDARD INSTALLATION
For ease of installation, Wolf recommends using 33" (838)
wide cabinets with 30" (762) ovens and a 39" (991) wide
cabinet with the 36"
(914) L series oven. For standard
installations, a minimum 24"
(610) of usable cabinet depth
is required. The cabinet must be able to support 250 lbs
(113 kg) for a single oven and 400 lbs (181 kg) for a double
oven.
The oven has a face trim on all four sides and will overlap
stiles and rails. Refer to the chart for overlap dimensions.
FLUSH INSET INSTALLATION (E SERIES ONLY)
For flush inset installations, the E series oven requires a
minimum 25"
(635) deep cabinet. A minimum
1
/4" (6) reveal
is required on all four sides. The inside edges of the rough
opening must be finished, as they will be exposed when
the oven door is open. These edges should be stained
instead of having a laminated surface, to avoid damage
from high temperatures.
Oven Trim Overlap
OVEN TRIM L SERIES E SERIES
Top Overlap
3
/16" (5)
5
/8" (16)
Bottom Overlap
1
/8" (3)
1
/8" (3)
Side Overlap
3
/4" (19)
3
/4" (19)
Electrical Requirements
SINGLE OVENS
Electrical Supply Grounded 4-wire, 240/208 V AC, 60 Hz
Service 30 amp dedicated circuit
Total Amps 21
Conduit 4' (1.2 m),3'(.9 m) for SO36U
DOUBLE OVENS
Electrical Supply Grounded 4-wire, 240/208 V AC, 60 Hz
Service 50 amp dedicated circuit
Total Amps 37
Conduit 5' (1.5 m)






















