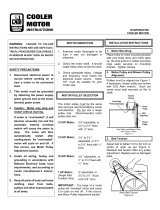
2
Table of Contents
WARRANTY ............................................................................................................................................................................. 3
INSTALLATION ........................................................................................................................................................................ 4
Mechanical ........................................................................................................................................................................ 4
Service Clearance ..................................................................................................................................................... 4
Common Electric Heater Calculations ....................................................................................................................... 4
Applied vs Rated KW Factors .................................................................................................................................... 4
Curb and Ductwork ............................................................................................................................................................ 6
Roof Mount Installation .............................................................................................................................................. 7
Installation with Exhaust Fan ..................................................................................................................................... 7
Duct Mount Installation .............................................................................................................................................. 8
Indoor (Inline) Installation .......................................................................................................................................... 8
Heat Module Add-On Installation ............................................................................................................................... 9
ELECTRICAL .......................................................................................................................................................................... 10
Fan to Building Wiring Connection .................................................................................................................................. 12
Remote Control Panel ..................................................................................................................................................... 12
Electric Cabinet Heater ............................................................................................................................................ 13
AC Interlock ............................................................................................................................................................. 13
Motorized Intake Damper ........................................................................................................................................ 13
Permanent Split Capacitor (PSC) Motor Speed Control ................................................................................................. 13
Electronically Commutated Motor (ECM) Speed Control ................................................................................................ 14
External PWM Signal ............................................................................................................................................... 14
Unit Mount Controller ...................................................................................................................................................... 14
Motor Speed Controller (MSC) Installation ...................................................................................................................... 15
MSC Controls Overview .................................................................................................................................................. 16
MSC Menu ............................................................................................................................................................... 16
Input Threshold ........................................................................................................................................................ 18
MSC Menu Tree ...................................................................................................................................................... 19
Heater Controller ..................................................................................................................................................... 20
Variable Frequency Drive (VFD) ..................................................................................................................................... 21
Variable Frequency Drive (VFD) Installation ........................................................................................................... 22
Input AC Power ........................................................................................................................................................ 22
VFD Output Power ................................................................................................................................................... 22
VFD Programming ................................................................................................................................................... 23
ACTECH SMV VFD ................................................................................................................................................. 24
START-UP OPERATION ........................................................................................................................................................ 25
Start-up Procedure .......................................................................................................................................................... 25
Pulley Adjustment ............................................................................................................................................................ 26
Pulley Alignment/Proper Belt Tension ............................................................................................................................. 27
Pulley Combination Chart ................................................................................................................................................ 28
Sequence of Operation ................................................................................................................................................... 29
Main Circuit .............................................................................................................................................................. 29
Optional Remote Panel Circuit ................................................................................................................................ 30
Silicon Controlled Rectifier (SCR) Electrical Control ....................................................................................................... 31
Modulating Coil Thermostat Settings .............................................................................................................................. 31
Thermostat with Dip Switch Settings ....................................................................................................................... 31
Thermostat without Dip Switch Settings .................................................................................................................. 31
SCR Electrical Circuit Check ........................................................................................................................................... 32
Components .................................................................................................................................................................... 33
Remote Panel Option .............................................................................................................................................. 34
Troubleshooting ............................................................................................................................................................... 35
MSC Troubleshooting .............................................................................................................................................. 37
MAINTENANCE ...................................................................................................................................................................... 38
General Maintenance ...................................................................................................................................................... 38
2 Weeks After Start-up .................................................................................................................................................... 38
Every 3 Months ............................................................................................................................................................... 38
Yearly .............................................................................................................................................................................. 38
Unit Filters ....................................................................................................................................................................... 39
Start-Up and Maintenance Documentation ..................................................................................................................... 40























