Blaze King 9603R Owner's manual
- Category
- Fireplaces
- Type
- Owner's manual
This manual is also suitable for

PAGE 1
OM-9603
Date Printed: February 15, 2008
Version: 1.02
Valley Comfort Systems Inc.
1290 Commercial Way
Penticton, BC
V2A 3H5
Ph# 1-250-493-7444
FX# 1-250-493-5833
sales@blazeking.com
BLAZE KING
PRODUCTS
9603R GAS APPLIANCE
Owner's Installation and Operations Manual
Blaze King Industries
146 A St
Walla Walla WA
99362
Ph# 1-509-522-2730
FX# 1-509-522-9803
sales@blazeking.com
MANUFACTURED BY
- Do not store or use gasoline or other flammable
vapors and liquids in the vicinity of this or any
other appliance.
-WHAT TO DO IF YOU SMELL GAS
Do not try to light any appliance.
Do not touch any electrical switch; do not use any phone in your building.
Immediately call your gas supplier from a neighbor’s phone. Follow the gas sup-
plier’s
instructions.
If you cannot reach your gas supplier, call the fire department.
WARNING: If the information in these instructions are not followed exactly, a fire or
explosion may result causing property damage, personal injury may result.
This appliance may be installed in an after-
market, permanently located, manufactured
home (USA only) or mobile home, where not
prohibited by local codes.
This appliance is only for use with the type
of gas indicated on the rating plate. This ap-
pliance is not convertible for use with other
gases, unless a certified kit is used.
Pour la version française de nos manuels S.V.P. vous référez à notre site web : www.blazeking.com
INSTALLER: PLEASE LEAVE THIS MANUAL WITH THE CUSTOMER
CUSTOMER: PLEASE KEEP MANUAL FOR FUTURE REFERENCE

PAGE 2
OM-9603
Date Printed: February 15, 2008
Version: 1.02
Dear Customer:
Thank you for purchasing this Blaze King gas appliance. It is our goal
to have every purchaser of a Blaze King stove be a satisfied customer.
This owner’s manual explains the steps required to safely assemble,
install, operate, and maintain your new appliance.
Be a responsible appliance owner. Carefully read these requirements
for safe installation and proper operation BEFORE installing and using
your appliance. Check local building and Fire Codes before installing your
appliance. If local laws require them, obtain permits from the Building
Inspector or Fire Department. When you have completed the installation,
have it checked by your local inspector. Disregarding inspection and
code requirements may jeopardize your safety and/or homeowner’s
insurance. Since some insurance carriers require notification of an
appliance installation we recommend you contact your insurance agent .
We want your Blaze King to give you a lifetime of trouble-free operation.
We have made every effort to make these installation and operating
instructions as complete as possible. If you have any questions that have
not been answered here, contact your BLAZE KING dealer, Local Building
Inspector, or Fire Department.
The management and Employees of BLAZE KING
Mail your warranty card TODAY, and SAVE your BILL OF SALE.
In order to receive full warranty coverage and to expedite service, BKI recommends that you
save your bill of sale and attach it to this page.
By doing this you will have all the necessary information in the event that your stove may
need service.
Your Blaze King Stove has its own
personal serial number, no two stoves
are alike. The serial number is located
on the stove label attached to a plate
hanging on a hook on the left side of the
fire box.
KEEP THIS MANUAL FOR FUTURE REFERENCE

PAGE 3
OM-9603
Date Printed: February 15, 2008
Version: 1.02
SPECIFICATIONS MODEL 9603 .................................................................................................................. 4
SAFETY NOTICE........................................................................................................................................... 5
COLD WEATHER OPERATION.................................................................................................................... 5
BLAZE KING’S LIMITED LIFETIME WARRANTY....................................................................................... 6
WHITE MINERAL DEPOSITS ....................................................................................................................... 7
COPY OF LABEL........................................................................................................................................... 8
CAUTION ....................................................................................................................................................... 9
PREPARATION & ASSEMBLY..................................................................................................................... 9
ELECTRICAL GROUNDING INSTRUCTIONS ........................................................................................... 10
MOBILE HOME INSTALLATION ............................................................................................................... 10
PLANNING YOUR STOVE PLACEMENT................................................................................................... 10
CLEANING YOUR 9603 .............................................................................................................................. 10
STOVE PLACEMENT DIAGRAM............................................................................................................... 11
SPRING TENSION LANYARD/ IGNITION INTERLOCK SAFETY SYSTEM............................................. 12
INSERT KIT CONTENTS………………………………………………………………………………….………..13
INSERT ASSEMBLY INSTRUCTIONS…………………………………………….……………………………..13
FREESTANDING KIT - REAR AND TOP VENT....................................................................................... 16
VENTING REQUIREMENTS....................................................................................................................... 16
VENT PARTS DESCRIPTION..................................................................................................................... 18
APPROVED VENTING CONFIGURATIONS ..............................................................................................20
SELKIRK DIRECT-TEMP™ INSTRUCTIONS .......................................................................... ..................25
OAK LOG ASSEMBLY and EMBER PLACEMENT................................................................................... 26
AIR SHUTTER ADJUSTMENT.................................................................................................................... 26
GAS CONNECTION .................................................................................................................................... 27
CLEARANCE FROM COMBUSTIBLES..................................................................................................... 27
BURNER CONVERSION INSTRUCTION ................................................................................................... 29
PILOT CONVERSION.................................................................................................................................. 31
ORIFICE SIZING TABLE............................................................................................................................. 32
LIGHTING PREPARATION ......................................................................................................................... 32
LIGHTING INSTRUCTIONS ........................................................................................................................ 33
STARTING THE STOVE FOR THE FIRST TIME \ CLEANING YOUR UNIT............................................. 34
WIRING DIAGRAM...................................................................................................................................... 35
REPLACEMENT PARTS LIST .................................................................................................................... 36
NOTES ......................................................................................................................................................... 37
TABLE OF CONTENTS

PAGE 4
OM-9603
Date Printed: February 15, 2008
Version: 1.02
Gas appliances must be tested and certified by a nationally recognized testing and certification agency to ANSI
Gas Appliance Safety Standard.
This vented gas fireplace heaterhas been tested and certified by Intertek Testing Services., Middleton, WI 53562
to ANSI Standard Z21.88b-2003 / CSA 2.33b-2003 Vented Gas Fireplace Heater. Approved for mobile
(manufactured) home installations after first sale of home " CAN/CGA-2.17-M91 "Gas-Fired appliance for use
at High Altitudes."
SPECIFICATIONS*
This appliance may be installed in an aftermarket
permanently located, manufactured (Mobile) home,
where not prohibited by local codes.
This appliance is only for use with the type(s) of gas
indicated on the rating plate. This appliance is not
convertible for use with other gases, unless a
certified kit is used.
Cet appareil peut etre inastallè dans un maison
prèfabriquè
(Mobile) dèjà installèe à demure si les règlements
locaux le permettent.
Cet appareil doit ètre utilisè uniquement avec les
types de gas indiquès sur la plaque signalètique. Ne
pas l`utiliser avec d`autres gas sauf si un kitde
conversion certifiè est installè
MODEL 9603
GAS APPLIANCE RATING NATURAL GAS LP GAS
TOP
OUTLET
REAR
OUTLET
TOP
OUTLET
REAR
OUTLET
INPUT RATING (BTU/HR) 0-610 m (0-2000 FT.) ALT. 38,000 36,000 38,000 36,000
ORIFICE (DMS) 0-610 m (0-2000 FT.) ALT 1/8 31 50 51
INPUT RATING (BTU/HR) 610-1370 m (2000-4500 FT.) ALT. (US) * 38,000 34,500 38,000 34,500
ORIFICE (DMS) 610-1370 m (2000-4500 FT.) ALT. (US) * 1/8 32 50 52
INPUT RATING (BTU/HR) 610-1370 m (2000-4500 FT.) ALT. (CAN)† 36,100 34,500 36,000 34,700
ORIFICE (DMS) 610-1370 m (2000-4500 FT.) ALT. (CAN)† 31 32 51 52
MANIFOLD PRESSURE (IN. W.C. / KPA) 3.5 / 0.87 3.5 / 0.87 11.0 / 2.74 11.0 / 2.74
MANIFOLD PRESSURE LO SETTING (IN. W.C. / KPA) 1.3 / 0.32 1.3 / 0.32 2.7 / 0.67 2.7 / 0.67
MINIMUM INLET PRESSURE (IN. W.C. / KPA) 4.5 / 1.12 4.5 / 1.12 12.2 / 3.04 12.2 / 3.04
MAXIMUM INLET PRESSURE (IN. W.C. / KPA) 10.5 / 2.62 10.5 / 2.62 13.0 / 3.24 13.0 / 3.24
MINIMUM INPUT (BTU/HR) 22,500 21,200 19,700 17,800
* SPECIFICATIONS USING U.S.A. HIGH ALTITUDE METHOD.
† SPECIFICATIONS USING CANADIAN HIGH ALTITUDE METHOD.
SHIPPING WIEGHTS AND DIMENSIONS FREESTANDING FIREBOX ONLY SHROUD
WIDTH 27 3/8” 27” 48”
HEIGHT 34” 22 1/2” 30”
DEPTH 24 5/8” 22 1/2” 2 1/4”
WEIGHT 200 lbs 130 lbs 54 lbs

PAGE 5
OM-9603
Date Printed: February 15, 2008
Version: 1.02
IF THIS APPLIANCE IS NOT PROPERLY INSTALLED A HOUSE FIRE MAY RESULT. FOR YOUR SAFETY, FOLLOW THE
INSTALLATION DIRECTIONS. CONTACT LOCAL BUILDING OR FIRE OFFICIALS ABOUT RESTRICTIONS AND INSTALLATION
REQUIREMENTS IN YOUR AREA. PLEASE READ THIS ENTIRE MANUAL BEFORE YOU INSTALL AND USE YOUR NEW
APPLIANCE. FAILURE TO FOLLOW INSTRUCTIONS MAY RESULT IN PROPERTY DAMAGE, BODILY INJURY or DEATH.
CAUTIONS:
NEVER vent the appliance to other rooms or buildings. The appliance must be vented to the outside ONLY.
NEVER burn the appliance with the viewing door open.
FIRE EXTINGUISHER:
Every home should have at least one fire extinguisher. An approved "Class A-B-C" extinguisher should be mounted on the wall near an
exit and close to the appliance, but not so close that accessibility to the extinguisher could be blocked by a fire. Your local fire
department can advise you concerning the most appropriate location.
BUILDING AND FIRE CODES, PERMITS AND INSPECTIONS:
The installation of this gas appliance must comply with your local building and fire codes. Always contact you local Building Inspector
and/or Fire Department before beginning the installation process. If required, obtain a permit before installation and have the completed
installation inspected. Remember that not complying with building and/or fire codes may jeopardize your homeowner's insurance.
CHILDREN:
Do Not Allow Children to play near the appliance or with the controls. Severe burns may be inflicted by touching the door or glass, the
front, sides or top of the appliance. Train children to stay away from the appliance, and never leave the children unattended in the room
when the appliance is in operation.
SMOKE and CO-DETECTORS:
Install at least one smoke detector on each floor of your home to ensure your safety. It should be located away from the gas appliance
and close to the sleeping areas. Follow the smoke detector manufacturers' placement, installation and maintenance, instructions. Your
local Fire Department may provide assistance in selecting smoke detectors and CO-detectors. It is strongly recommended, for your
families protection, that a CO-detector be placed in all homes that utilize gas in any form. In the U.S.A. contact the Consumer Product
Safety Commission in Washington, D.C. 20207 for additional information.
THE APPLIANCE AREA MUST BE KEPT CLEAR FROM COMBUSTIBLE MATERIALS GASOLINE AND OTHER
FLAMMABLE VAPORS AND LIQUIDS.
SAFETY NOTICE
WARNING - OPERATION OF YOUR PEGASUS GAS STOVE WITH ICE OBSTRUCTIONS IN THE VENT SYSTEM IS
DANGEROUS. DO NOT OPERATE THE GAS APPLIANCE UNLESS YOU ARE SURE THE VENT SYSTEM IS CLEAR.
When using any gas appliance (LPG or NAT GAS) water is a byproduct of the combustion process.The amount of water varies slightly
depending on several factors. Generally an appliance which is rated at 40,000 BTU per hour will produce approximately 2 liters of water
vapor every hour. That’s a considerable amount of water which has to be dealt with. Under normal conditions this water is expelled into
the atmosphere as a warm vapor, via the vent system, and does not cause a problem. However, in very cold weather this vapor will
condense and freeze on any exposed surface it comes in contact with. This can cause serious problems, particularly in “Direct Vent”
appliances because the exhaust is typical only a few inches from the outside wall. In cold weather moisture vapors, which are exhausted,
can cause a serious buildup of frost and ice on surrounding surfaces. This can interfere with the venting. Extending the venting to
exhaust the gases further out from the wall is sometimes, but not always, an advantage. Extending the vent system too much can
present other design problems including the possibility of ice falling from eaves above. The amount of moisture being expelled cannot be
controlled by the manufacturer; It is far more dependent upon wind conditions etc. It is therefore the homeowner’s responsibility to ensure
that there is no excessive ice buildup during operation. Problems are most severe when there is no wind or when the prevailing wind
drives the exhaust gases back against the surfaces nearby. Cap design cannot control the movement of the vapors after they exit the
system. Under extremely cold conditions the vent cap itself can become so cold that the vapors condense and cause ice or frost buildup
on the vent cap. Severe icing of the cap system can affect the operation and safety of the appliance.
CAUTIONS- When operating your Pegasus gas stove during cold weather you must check the exhaust cap frequently to ensure it is
clear of ice buildup. Blaze King is not responsible for any damages caused by external ice buildup.
If the combustion, flame pattern, startup or shut down characteristics of your stove change, it could be a sign of ice buildup in the vent
system. If this occurs notify your Blaze King Dealer. DO NOT operate your stove if there is excessive ice buildup on the vent cap.
Ensure that any ice or frost buildup on surfaces around the exhaust are not causing problems or damage.
NOTICE - COLD WEATHER OPERATION

PAGE 6
OM-9603
Date Printed: February 15, 2008
Version: 1.02
Gas stoves manufactured by Blaze King Industries and/or Valley Comfort Systems Inc. are covered by a limited
lifetime warranty against manufacturers defects in material and workmanship. Details of this comprehensive
warranty program are outlined below. In addition to the terms outlined for the limited lifetime warranty, our
products carry a 5 year warranty which covers mechanical and electrical components including labor costs
outlined below. The combination of these warranty policies provide a very strong coverage package that we are
proud to offer you, our customers. Our Blaze King tradition of building high quality products for over 25 years is
really your most important assurance of quality but it's nice to know that should something fail (and it
occasionally does) you are covered by a warranty policy that leads the industry. To ensure the coverage is in
place you must have your unit properly installed by an authorized Blaze King dealer and you must register your
ownership. Blaze King's warranty policy applies only to units sold, installed and/or for use in the USA or
Canada. No person is authorized to modify this warranty or make any additional warranties on behalf of
the manufacturer, Blaze King.
Components and parts 5 year warranty:
Blaze King warrants the following parts; blower motors, door gasket, blower speed control, logs, pilot assembly,
gas valve, gas lines, thermocouple and/or thermopile against defects in material or workmanship to the original
purchaser, for five years following the date of purchase.
Labor costs during the 5 year warranty period:
Blaze King manufacturers warranty covers labor costs to the original purchaser based on our schedule of
approved charges, provided to our authorized dealers. Blaze King will only be responsible for labor costs
provided by our authorized dealers and based upon the schedule.
Limited Lifetime Coverage
This warranty contains different terms that cover specific parts of the gas appliance. Blaze King warrants the
following parts of the gas appliance against defects in material or workmanship to the original retail purchaser.
For the first five years of ownership, the combustion chamber, heat exchanger and burners will be replaced by
Blaze King, conditional upon production availability. From year 6 through to the end of ownership by the original
purchaser, Blaze King will provide replacement or repair of the aforementioned parts, conditional upon current
production availability, at 50% of current retail price but does not cover any charges relating to labor. This portion
of the warranty coverage is not transferable and applies only to the original purchaser.
How to Get Service
If this product requires repair or replacement due to defects in material or craftsmanship during the first five years
of ownership, contact your Blaze King dealer and explain the nature of the problem. If the dealer is unable to
repair or replace the product to your satisfaction then contact Blaze King at 509-522-2730 in the USA or 250-
493-7444 in Canada. If a replacement part is sent directly to you, please contact Blaze King to obtain a Return
Authorization Number (RA#) for all defective parts. Blaze King will refuse delivery of any returned packages not
clearly showing an (RA#). All expenses relating to the shipping of defective parts or entire stoves will be at
purchaser's expense.
Blaze Kings Responsibilities:
If the purchaser has complied with all the terms and conditions of this warranty and if the purchaser has notified
Blaze King of the defect prior to the expiration of any warranted items, the following procedure will occur. Blaze
King will inspect the product to determine that there is indeed a defect and that the defect is covered by
warranty. Blaze King will either repair or replace the product at its' discretion. Under no condition whatsoever
does Blaze King provide or imply warranty coverage for venting components used in the installation of our
products. This warranty details the obligations and liabilities of Blaze King and no other warranties are
expressed or implied. Blaze King reserves the right to investigate and settle all claims against warranted parts at
their discretion. In no event shall Blaze King be held responsible for indirect or consequential damages of any
nature which are in excess of the original purchase price of the product. Blaze King may at its' discretion
discharge any or all obligations by refunding the wholesale price of any defective part or parts.
Misuse of Stove Nullifies Warranty:
The above warranty is conditioned upon the proper installation and use of the product according to the
manufacturers instructions as specified in the "Owners Installation & Operations Instructions" and in
compliance with applicable local building and fire codes. Blaze King recommends the local building inspector or
fire department inspect the unit prior to initial use. Consult the "Owners Installation & Operations Instructions"
supplied with each unit prior to installation or operation. Alteration, abuse, lack of maintenance, faulty repairs or
misuse will void the warranty. Abuse includes but is not limited to the use of fuels other than as specified in the
"Owners Installation & Operations Instructions."
BLAZE KING WARRANTY

PAGE 7
OM-9603
Date Printed: February 15, 2008
Version: 1.02
One of the byproducts of the combustion process in a gas appliance is a mineral which can show up as
a white film on the ceramic glass of the viewing door. The composition of the deposit varies widely from
location to location and also from time to time in the same locations. You may have the problem for a
time and then not see it for many months when it will reappear in your area. It seems this is associated
with the varying sulfur content of the gas. We have discussed this problem with ceramic glass
manufacturers and they cannot give us a definitive answer to this problem. We have input from several
dealers who have tried different cleaning products with varying results. We can only make the following
recommendations but we cannot guarantee results in very case.
WARNING!!
Never clean the ceramic glass or any other part of the appliance while it is still hot. Please
shut off your appliance and wait for it to cool down prior to cleaning.
1) Clean the glass regularly as soon as you notice the buildup (white film). If the film is left for a long
period of time it will build up and bake on making it hard or almost impossible to remove
2) NEVER use an abrasive cleaner on the ceramic glass. Any abrasion of the surface will immediately
affect the strength of the glass. An emulsion type cleaner is best.
3) Use a soft, damp, preferably cotton, cloth to apply the cleaner and a soft, dry cloth to dry the glass.
Most paper towels and synthetic materials are abrasive to ceramic glass and should be avoided.
WHITE OFF by Rutland has been tested and shown to be effective in removing ugly mineral deposits
from ceramic glass.
NOTE: This is a problem beyond BLAZE KING'S control and is not covered under warranty.
Legal Rights of Purchaser:
This warranty gives you specific legal rights and you may have other rights that vary from state to state (or
province to province).
Blaze King Assurance Plan:
Included with each gas stove manufactured by Blaze King is a Warranty Card, which must be completed in its
entirety and returned to Blaze king within ten days from the date of purchase. Blaze King will be unable to
properly administer the warranty if the card is not completed and registered on file.
The Protection Plan will pay to repair and or replace parts which fail under normal usage at labor rates
established by this Agreement. Extra charges such as mileage, overtime or shipping are not covered. Nuisance
calls are not covered by the Plan. This Plan is for residential stoves and does not apply to commercial
applications. Only repairs attributed to normal failure of the electronic and mechanical functions of the stove are
covered. Failure due but not limited to, abuse, negligence, impact, fire, lightning, power failures and or surges,
rust and corrosion are not covered. Damage and or repairs to cabinets and all exterior components, remote
controls, and normal maintenance , related duct work, power surges, electrical spikes or electrical circuit
overloads, filters, knobs, glass, gaskets, block and tile etc., are not covered. Additional or unusual utility bills
incurred due to any malfunction or defect in equipment listed on the Plan, labor cost of gaining access to or
removal of a unit that requires special equipment or tools such as cranes, ladder trucks, etc., are not covered.
These include but are not limited to, cleaning, adjustments of the customer controls and customer product
education. Labor, materials, expenses or equipment required to comply with the law and or regulations set forth
by any governmental agencies are not covered by this Plan.
BLAZE KING WARRANTY
WHITE MINERAL DEPOSITS
DOOR SEAL GASKET
The front door of your new Blaze King direct vent is gasketed and has been adjusted for a tight seal. As with all
direct vent appliances, a tight seal is necessary for maximum performance and proper venting of combustion
products. With usage the door gasket material may compress. The door may require periodic adjustment to
maintain a proper seal. The time to make this adjustment will vary depending upon individual hours of use, btu
settings, and frequency of opening and closing the door. Check the door on your appliance periodically, espe-
cially during the first 90 days of operation, to ensure it is sealing properly. Your Blaze King dealer/installer
should be contacted to properly adjust the door if required.

PAGE 8
OM-9603
Date Printed: February 15, 2008
Version: 1.02
USE ONLY SIMPSON DURAVENT TYPE GS PIPE
USE DURAVENT TYPE GS TERMINATION CAPS
(Must obtain the modified cap from Blaze King)
“This appliance is only for use with the type of gas indicated on the rating plate and may be installed in an aftermarket, permanently
located, manufactured home (USA only) or mobile home, where not prohibited by local codes. See owner’s manual for
details. This appliance is supplied with a conversion kit.”
UNIT IS FACTORY EQUIPPED FOR 0-610m (0-2000ft)
This appliance must be install in accordance with the manufacture’s instructions and the manufactured home construction and safety
standards, Title 24 CFR, Part 3280. This appliance must be installed in accordance with local codes if any; if not follow the current
ANSI Z223.1 or CAN/CGA-B149.1
MINIMUM CLEARANCES FROM COMBUSTIBLE CONSTRUCTION
Unit to Sidewall 11 in. (280mm) Alcove Minimum Width 47” (1190mm)
Unit to Backwall 4 in. (100mm) Alcove Minimum Height 54” (1370mm)
Unit to Adjacent Wall Corner 2 in. (50mm) Alcove Maximum Depth 30” (760mm)
Unit Top to Mantel 18 in. (450mm)
Electrical Rating: 115 Volts, 0.7 Amperes, 60HZ.
18” Floor protection required if unit is not on a 6” or higher elevated Hearth. (Insert only)
DANGER: Risk of electrical shock. Disconnect power before servicing unit. Do Not route power cord beneath heater.
Not for use with Solid Fuel.
MANUFACTURED BY: MANUFACTURED DATE:
WH-
BLAZE KING PEGASUS 9603
Vented Gas Fireplace Heater.
Also for installation in a Mobile Home
Certified for U.S. and Canada
Homologue Pour Le Canada
This stove is factory equipped for:
Natural Gas • Propane •
• JAN • FEB • MAR • APR
• MAY • JUN • JUL • AUG
• SEP • OCT • NOV • DEC
• 2005 • 2006 • 2007 • 2008
Tested to ANSI Z21.88-1998•CSA 2.33-M98”Vented Gas Fireplace Heater”.
Canadian Standards (CAN/CGA-2.17-M91 Gas-Fired Appliances for use at High Altitude)
Acceptable for mobile (manufactured) home installations after first sale of home
This Direct Vent gas fireplace is not for use with air fillters
Direct Vent Gas Fireplace Heater - Not For Use With Solid Fuel
MODEL 9603
GAS APPLIANCE RATING NATURAL GAS LP GAS
TOP OUTLET REAR OUTLET TOP OUTLET REAR OUTLET
INPUT RATING (BTU/HR) 0-610 m (0-2000 FT.) ALT. 38,000 36,000 38,000 36,000
ORIFICE (DMS) 0-610 m (0-2000 FT.) ALT 1/8 31 50 51
INPUT RATING (BTU/HR) 610-1370 m (2000-4500 FT.) ALT. (US) * 38,000 34,500 38,000 34,500
ORIFICE (DMS) 610-1370 m (2000-4500 FT.) ALT. (US) * 1/8 32 50 52
INPUT RATING (BTU/HR) 610-1370 m (2000-4500 FT.) ALT. (CAN)† 36,100 34,500 36,000 34,700
ORIFICE (DMS) 610-1370 m (2000-4500 FT.) ALT. (CAN)† 31 32 51 52
MANIFOLD PRESSURE (IN. W.C. / KPA) 3.5 / 0.87 3.5 / 0.87 11.0 / 2.74 11.0 / 2.74
MANIFOLD PRESSURE LO SETTING (IN. W.C. / KPA) 1.3 / 0.32 1.3 / 0.32 2.7 / 0.67 2.7 / 0.67
MINIMUM INLET PRESSURE (IN. W.C. / KPA) 4.5 / 1.12 4.5 / 1.12 12.2 / 3.04 12.2 / 3.04
MINIMUM INPUT (BTU/HR) 22,500 21,200 19,700 17,800
* SPECIFICATIONS USING U.S.A. HIGH ALTITUDE METHOD.
† SPECIFICATIONS USING CANADIAN HIGH ALTITUDE METHOD.
Blaze King Industries
146 A Street
Walla Walla, WA.
99362
Ph# 1-509-522-2730
Valley Comfort Systems Inc.
1290 Commercial Way
Penticton, BC
V2A 3H5
Ph# 1-250-493-7444
0781B
Rev Mar 06
COPY OF APPROVAL LABEL
USE ONLY
SIMPSON DURAVENT TYPE GS PIPE
USE DURAVENT TYPE GS TERMINATION CAPS
(Must obtain the modified cap from Blaze King)
“This appliance is only for use with the type of gas indicated on the rating plate and may be installed in an aftermarket, permanently lo-
cated, manufactured home (USA only) or mobile home, where not prohibited by local codes. See owner’s manual for
details. Contact the manufacturer if a conversion kit is required.”
UNIT IS FACTORY EQUIPPED FOR 0-610m (0-2000ft)
This appliance must be install in accordance with the manufacture’s instructions and the manufactured home construction and safety
standards, Title 24 CFR, Part 3280. This appliance must be installed in accordance with local codes if any; if not follow the current ANSI
Z223.1 or CAN/CGA-B149
MINIMUM CLEARANCES FROM COMBUSTIBLE CONSTRUCTION
Unit to Sidewall 11 in. (280mm) Alcove Minimum Width 47” (1190mm)
Unit to Backwall 4 in. (100mm) Alcove Minimum Height 54” (1370mm)
Unit to Adjacent Wall Corner 2 in. (50mm) Alcove Maximum Depth 30” (760mm)
Unit Top to Mantel 18 in. (450mm)
Electrical Rating: 115 Volts, 0.7 Amperes, 60HZ.
18” Floor protection required if unit is not on a 6” or higher elevated Hearth. (Insert only)
DANGER: Risk of electrical shock. Disconnect power before servicing unit. Do Not route power cord beneath heater.
Not for use with Solid Fuel.
MANUFACTURED BY: MANUFACTURED DATE:
WH-
BLAZE KING PEGASUS 9603
Vented Gas Fireplace Heater
Also for installation in a Mobile Home
Certified for U.S. and Canada
Homologue Pour Le Canada
This stove is factory equipped for:
Natural Gas • Propane •
• JAN • FEB • MAR • APR
• MAY • JUN • JUL • AUG
• SEP • OCT • NOV • DEC
• 2008 • 2009 • 2010 • 2011
Tested to ANSI Z21.88b-2007•CSA 2.33b2007”Vented Gas Fireplace Heater”.
Canadian Standards (CAN/CGA-2.17-M91 Gas-Fired Appliances for use at High Altitude)
Acceptable for mobile (manufactured) home installations after first sale of home
This Direct Vent gas fireplace is not for use with air fillters
Direct Vent Gas Fireplace Heater - Not For Use With Soid Fuel
MODEL 9603
GAS APPLIANCE RATING NATURAL GAS LP GAS
TOP OUTLET REAR OUTLET TOP OUTLET REAR OUTLET
INPUT RATING (BTU/HR) 0-610 m (0-2000 FT.) ALT. 38,000 36,000 38,000 36,000
ORIFICE (DMS) 0-610 m (0-2000 FT.) ALT 1/8 31 50 51
INPUT RATING (BTU/HR) 610-1370 m (2000-4500 FT.) ALT. (US) * 38,000 34,500 38,000 34,500
ORIFICE (DMS) 610-1370 m (2000-4500 FT.) ALT. (US) * 1/8 32 50 52
INPUT RATING (BTU/HR) 610-1370 m (2000-4500 FT.) ALT. (CAN)† 36,100 34,500 36,000 34,700
ORIFICE (DMS) 610-1370 m (2000-4500 FT.) ALT. (CAN)† 31 32 51 52
MANIFOLD PRESSURE (IN. W.C. / KPA) 3.5 / 0.87 3.5 / 0.87 11.0 / 2.74 11.0 / 2.74
MANIFOLD PRESSURE LO SETTING (IN. W.C. / KPA) 1.3 / 0.32 1.3 / 0.32 2.7 / 0.67 2.7 / 0.67
MINIMUM INLET PRESSURE (IN. W.C. / KPA) 4.5 / 1.12 4.5 / 1.12 12.2 / 3.04 12.2 / 3.04
MINIMUM INPUT (BTU/HR) 22,500 21,200 19,700 17,800
MINIMUM OUTPUT (BTU/HR) 17,400 16,350 15,300 13,800
* SPECIFICATIONS USING U.S.A. HIGH ALTITUDE METHOD.
† SPECIFICATIONS USING CANADIAN HIGH ALTITUDE METHOD.
Blaze King Industries
146 A Street
Walla Walla, WA.
99362
Ph# 1-509-522-2730
Valley Comfort Systems Inc.
1290 Commercial Way
Penticton, BC
V2A 3H5
Ph# 1-250-493-7444
0781B
Rev Mar 06

PAGE 9
OM-9603
Date Printed: February 15, 2008
Version: 1.02
CAUTIONS
WARNING
IMPROPER ASSEMBLY AND/OR INSTALLATION OF YOUR BLAZE KING GAS APPLIANCE, OR FAILURE TO
OPERATE IT ACCORDING TO THE GUIDELINES DETAILED IN THESE INSTRUCTIONS, WILL VOID THE APPLIANCE
WARRANTY. IT CAN CAUSE A HOUSE FIRE, AND MAY ENDANGER YOUR FAMILY. FOR YOUR SAFETY, FOLLOW
THE ASSEMBLY AND INSTALLATION INSTRUCTIONS CAREFULLY. CONTACT LOCAL BUILDING OR FIRE
OFFICIALS ABOUT RESTRICTIONS AND INSTALLATION INSPECTION IN YOUR AREA. PLEASE READ THIS ENTIRE
MANUAL BEFORE YOU INSTALL AND USE YOUR NEW APPLIANCE.
• Due to high temperatures the appliance should be located out of traffic and away from furniture and draperies. See
clearance diagrams in this manual.
• Children and adults should be alerted to the hazards of high surface temperature and should stay away to avoid burns or
clothing ignition.
• Young children should be carefully supervised when they are in the same room as the appliance.
• Clothing or other flammable material should not be placed on or near the appliance.
• Any safety screen or guard removed for servicing a room heater must be replaced prior to operating the appliance.
• Installation and repair should be done by a qualified service person ONLY.
• The appliance and vent system should be inspected before use and at least annually by a qualified service person.
• More frequent cleaning may be required due to excessive lint from carpeting, bedding material, etc.
• It is imperative that control compartments, burners, and circulating air passageways of the appliance are kept clean.
• Before cleaning the stove, make sure it is off and cold. Remove logs and use a vacuum to clean burner and air openings
in the bottom of the appliance and also on the back of the appliance.
PREPARATION & ASSEMBLY
This appliance installation must conform with local codes and with the Current Edition of the National Fuel Gas
code ANSI Z223.1, NFPA 54, NFPA 70, CAN/CGA B149.
The appliance and its individual shut off valve must be disconnected from the gas supply piping system during
any pressure testing at pressures in excess of 1/2 psi. (3.5 kPa)
The appliance must be isolated from the gas supply piping system by closing its individual manual shut off
valve during any pressure testing of the gas supply piping system at \ pressures equal to or less than 1/2 psi.
(3.5 kPa). The appliance installer must provide a 1/2 inch N.P.T. plugged tapping accessibility for test gage
connection immediately upstream of the gas supply connection to the appliance.
Should overheating occur, or the gas supply fail to shut off, turn off the manual gas valve before shutting off
the electrical supply.
The Free Standing Stove appliance may be installed directly on carpeting, tile or other combustible material.
The insert must be installed in an existing masonry fireplace or Listed Class A fireplace.
This appliance is equipped with a three-prong (grounding) plug for protection against shock hazard and should
be plugged directly into a properly grounded three-prong receptacle. Do not cut or remove the grounding
prong from the plug.
CAUTION: Do not operate the appliance with glass removed, cracked or broken. Replacement of the
glass involves replacing the door assembly and should be done by a licensed or qualified service
person. The door assembly must be supplied by Blaze King. Any use of substitute materials is
prohibited. The ceramic glass in the door assembly is fragile - Do not abuse, strike or slam the door.
This may cause damage and will void the warranty.
WARNING: If the appliance is installed in the basement, please see local codes before using propane.
Do not use this appliance if any part has been under water. Call a qualified service technician immediately to
inspect the heater and to replace any part of the control system and any gas control which has been under
water.
USE ONLY THE GLASS DOOR CERTIFIED WITH THIS APPLIANCE

PAGE 10
OM-9603
Date Printed: February 15, 2008
Version: 1.02
UNIT MUST BE SECURED TO THE FLOOR .
A separate ground wire must be run from the unit to the frame of mobile home. Use a copper lug w/tab and
attach to the hole in the right rear of the pedestal.
A manufactured home (mobile home) installation must conform with the Manufactured Home construction and
Safety Standard, Title 24 CFR, Part 3280. When such a standard is not applicable, the Standard for
Manufactured Home Installations, ANSI A225.1/NFPA 501A.
MOBILE HOME INSTALLATION
As you plan your installation consider the following:
The stove should be placed in the home as centrally as possible. Consider safety, convenience, traffic flow. You
must also considered where you will be venting the appliance.
DUE TO HIGH TEMPERATURE THE ROOM HEATER SHOULD BE LOCATED OUT OF TRAFFIC AND AWAY
FROM FURNITURE AND DRAPERIES. MINIMUM CLEARANCES SHOWN ON PAGES 26-27 ARE TO
PREVENT WALLS AND CEILINGS FROM CATCHING ON FIRE.
For the type of vent system to be used, see pages 15-23. Electrical Power is 115-60HZ SEE PAGE 34 FOR
TERMINATION CHART
WARNING
ONLY PERSONS LICENSED TO WORK WITH GAS PIPING MAY MAKE THE NECESSARY GAS
CONNECTION TO THIS APPLIANCE. BE SURE GAS PLUMBING INSTRUCTIONS AND ALL STATE AND
LOCAL CODES ARE CAREFULLY FOLLOWED. USE APPROVED FLEXIBLE GAS CONNECTIONS OR
RIDGED PIPING, TO ATTACH BURNER TO GAS SUPPLY, DEPENDING ON STATE OR PROVINCIAL AND
LOCAL CODES . BE SURE TO USE PROPER SIZE GAS SUPPLY LINE. CAREFULLY CHECK ALL
CONNECTIONS WITH SOAP AND WATER SOLUTION FOR GAS LEAKS .
NOTE: DO NOT CHECK FOR LEAKS USING AN OPEN FLAME.
The installation must conform with local codes or, in the absence of local codes, with the National Fuel Gas Code,
ANSI Z223.1/NFPA 54, or the Natural Gas and Propane Installation Code, CSA B149.4.
A manufactured home (USA only) installation must conform with the Manufactured Home Construction and Safety Standard,
Title 24 CFR, Part 3280, or, when such a standard is not applicable, the Standard for Manufactured Home Installation, ANSI/
NCSBCS A225.1, or Standard for Gas Equipped Recreational Vehicles and Mobile Housing, CSA Z240.4.
PLANNING YOUR STOVE PLACEMENT
WARNING - The appliance, when installed must be electrically grounded in accordance with
local codes or in the absence of local codes with the National Electrical Code ANSI/NFPA 70-
1987. Or the current Canadian Electrical Code - CSA.C22.1
ELECTRICAL GROUNDING INSTRUCTIONS
The power cord on this unit will have a Green wire with a ring (eye) connector on the end of it.
This has to be attached to a green screw located on the bottom right of where the fan assembly rests.
CLEANING YOUR PEGASUS 9603
Your appliance was designed with very low maintenance in mind. At the end of the heating season simply turn
the control knob on the gas valve to the “OFF” position. Allow the unit to cool off completely remove logs and
embers. Vacuum all accessible portions of the unit, including inside of the fire box. Replace logs and embers.
NOTE: THERE ARE NO PARTS THAT REQUIRE LUBRICATION ON THIS STOVE

PAGE 11
OM-9603
Date Printed: February 15, 2008
Version: 1.02
Canadian Installations US Installations
_______________________________________________________________________________________________________________
A= Clearance above grade, veranda *(min. 12”/30 cm) *(min. 12”/30 cm)
porch, deck or balcony
_______________________________________________________________________________________________________________
B= Clearance to window or door *(min. 12”/30 cm) *(min. 12”/30 cm)
that may be opened
_______________________________________________________________________________________________________________
C= Clearance to permanently closed *(min. 12”/30 cm) *(min. 12”/30 cm)
window
_______________________________________________________________________________________________________________
D= Vertical clearance to ventilated *min. 18” (46 cm) *min. 18” (46 cm)
soffit located above the terminal within check with local check with local
a horizontal distance of 2’ (61 cm) from code code
the centerline of the terminal
_________________________________________________________________________________________
E= Clearance to unventilated soffit *min. 12” (30 cm) *min. 12” (30 cm)
_______________________________________________________________________________________________________________
F=Clearance to outside corner No requirements No requirements
_______________________________________________________________________________________________________________
G=Clearance to inside corner 12”/30cm 12”/30cm
_______________________________________________________________________________________________________________
H= Clearance to each side of centerline 3’ (91cm) within a height 15’ (4.5m) *
extended above meter/regulator assembly above the meter/regulator assembly
_______________________________________________________________________________________________________________
I= Clearance to service regulator vent outlet 3’ (91cm) *
_______________________________________________________________________________________________________________
J= Clearance to no mechanical air supply inlet 12” (30cm) 9” (23cm)
to building or the combustion air inlet to any
other appliance
_______________________________________________________________________________________________________________
K= Clearance to a mechanical air supply inlet 6’ (1.83 m) 3’ (91 cm) above if within 10’ (3 m)
horizontally
_______________________________________________________________________________________________________________
L= Clearance above paved sidewalk or paved 7’ (2.13 m)† *
driveway located on public property
_______________________________________________________________________________________________________________
M = Clearance under veranda, porch, deck or 12” (30 cm)‡ *
balcony
_______________________________________________________________________________________________________________
1
In accordance with the current CSA B149.1, Natural Gas and Propane Installation Code
2
In accordance with the current ANSI Z223.1/NFPA 54, National Fuel Gas Code
† A vent shall not terminate directly above a sidewalk or paved driveway that is located between two single family dwellings and
serves both dwellings.
‡ Permitted only if veranda, porch, deck or balcony is fully open on a minimum of two sides beneath the floor.
* For clearances not specified in ANSI Z223.1/NFPA 54 or CSA B149.1, one of the following shall be indicated:
a) A minimum clearance value determined by testing in accordance with section 2.23.7, or ;
b) A reference to the following footnote: “Clearance in accordance with local installation codes and the requirements of the gas
supplier”
When installing this appliance in a solid fuel burning fireplace, refer to the OM-Z9626 manual
that accompanies the Z9626 installation kit.
STOVE PLACEMENT DIAGRAM

PAGE 12
OM-9603
Date Printed: February 15, 2008
Version: 1.02
SPRING TENSION LANYARD
The Spring Tension Lanyard is a simple safety device. It is integrated with the door latch and
is not a user serviceable part of the stove.
IGNITION INTERLOCK SAFETY SYSTEM
Each Blaze King Pegasus direct vent stove comes with a Ignition Interlock
Safety System. The system was designed to prevent a potentially dangerous
gas build up. This simple switching device will not allow you to light the pilot
without opening the viewing door. In addition it will not allow the main burner to
be lit unless the viewing door is closed. Please follow the lighting instructions in
this manual and on the stove.
Profile of firebox
Ignition Interlock

PAGE 13
OM-9603
Date Printed: February 15, 2008
Version: 1.02
9603 INSERT KIT CONTENTS
WIRE SUPPORT BRACKET
FIG. 29
OUTER TOP - FIG. 28
MAIN SHROUD - FIG. 27TOP TRIMLOWER LEFT AND RIGHT SHROUDS
FIG. 26
Tie Wrap X6
#2 Square Drive Screw
Strain Relief
Left & Right Upper Shroud Bracket
L
R
VALVE BRACKET
LEFT & RIGHT SIDE
COVER PLATES
9603 INSERT ASSEMBLY INSTRUCTIONS
INSTALL MAIN SHROUD
ASSEMBLY FIG. 37
ATTACH LOWER LEFT AND RIGHT
SHROUDS FIG. 33
ATTACH OUTER TOP TO
MAIN SHROUD FIG. 35
ATTACH LEFT & RIGHT
COVER PLATES
SCREW AND HOLE
IDENTIFICATION FIG. 32
4 Screws
Wire Support
INSTALL WIRE SUPPORT BRACKETS
AND ROUTE WIRES FIG. 34
Snap Disc
Wire Support Brackets
POSITION MAIN SHROUD
FIG. 36
“WARNING: Failure to position the parts in accordance with these diagrams or
failure to use only parts specifically approved with this appliance may result in
property damage or personal injury.”

PAGE 14
OM-9603
Date Printed: February 15, 2008
Version: 1.02
1. Remove fire box from carton. Place on floor.
2. Note 4 screws on each side of the fire box.(Fig. 32, p.11) Remove screws.
3. Attach the left and right cover plates to the firebox using the front top and bottom screws on each side of the firebox as indicated in the
illustration on the previous page. Note that you will have to remove the door latch on the right side of the stove, secure the right cover plate, and
then re-install the door latch.
4. Attach both lower left and right shroud assemblies by lining up the bottom two screw holes on each side of the fire box, with the corresponding
holes in the shroud assemblies, and securing with the screws previously removed. ( Fig. 33, p. 11)
5. Attach left and right upper shroud brackets where the top two screw holes on each side are. When the bracket is attached there should be a
single screw hole facing forward towards the front of the stove. Brackets have a 3/4” bend on 2 sides, which point down.
6. Locate two oblong screw holes on top of the right lower shroud. The insert valve bracket will mount here.
7. Position the valve bracket just behind the right lower shroud. The small support leg on the bracket should be facing up and towards the fire
box. Line up the two holes in the triangular bottom of the valve bracket, underneath the two oblong holes of the shroud. Secure with two screws.
WARNING: FAILURE TO USE ONLY PARTS SPECIFICALLY APPROVED WITH THIS APPLIANCE MAY RESULT IN PROPERTY DAMAGE OR
PERSONAL INJURY.
8. The small support leg should now be lined up with the hole in a tab coming off of the fire box. Secure support leg to fire box with screw
provided in kit.
9. Locate two screws securing the Robertshaw valve to the fire box. Remove screws.
10. Pull valve over to new valve bracket, line up the corresponding holes and secure with two screws. The valve MUST be moved from its
shipping bracket to the insert bracket.
11. Locate two holes on the top right edge of the right hand shroud. This is where the burner switch/piezzo push button assembly will mount.
12. Locate the burner switch/piezzo button assembly secured adjacent to the valve. Cut the tie wrap and move the assembly over to the right
shroud and line up the two holes on the switch bracket with the holes on the top lip of the right shroud. Secure with two screws.
13. At this point in time it is necessary to determine which side of the shroud the fan cord will come out of. Two wire support brackets are
included in the insert kit. These attach to the left and right side of the fan box with two screws. If the cord is to be routed out of the left side, it is
necessary to install only one support bracket. If fan cord is to be routed out the right side then both support brackets must be installed. (Fig.
32,34, p. 11)
9603 INSERT ASSEMBLY INSTRUCTIONS
CONTENTS
DESCRIPTION PART NUMBER QUANTITY
MAIN SHROUD 1
LEFT LOWER SHROUD R8184-L 1
RIGHT LOWER SHROUD R818R 1
LEFT UPPER SHROUD BRACKET R8186-L 1
RIGHT UPPER SHROUD BRACKET R8186-R 1
VALVE BRACKET R8144B 1
WIRE SUPPORT BRACKET R8115A 2
TIE WRAP 0030 6
LEVELING BOLTS 3/8” 0410 2
LOCK NUTS 0150 2
#2 X 1/2” SQ. DR. SCREWS 0296A 20
WIRE CLAMP 0877 1
STRAIN RELIEF 0371 1
LEFT COVER PLATE R8187-L 1
RIGHT COVER PLATE R8187-R 1
Insert Units can only be installed in a masonary fireplace or
a listed wood burning “0” clearance fireplace.
PREPARATION FOR INSTALLATION IN A SOLID-FUEL BURNING FIREPLACE
The installer must mechanically attach the marking label #0163 supplied with the gas fireplace insert to the inside of the firebox of the fireplace
into which the gas fireplace insert is installed.
Cutting any sheet-metal parts of the fireplace, in which the gas fireplace insert is to be installed, is prohibited.
“If the factory-built fireplace has no gas access hole(s) provided, an access hole of 1.5 inch (37.5 mm) or less may be drilled through the lower
sides or bottom of the firebox in a proper workmanship like manner. This access hole must be plugged with on-combustible insulation after the
gas supply line has been installed.”
The fireplace flue damper can be fully blocked open or removed for installation of the gas fireplace insert.
The fireplace and fireplace chimney must be clean and in good working order and constructed of non-combustible materials.
Chimney cleanouts must fit properly.
Glass doors, screen rails, screen mesh and log grates can be removed from the fireplace before installing the gas fireplace insert.
Smoke shelves , shields and baffles may be removed if attached by mechanical fasteners.
Trim panels or surrounds shall not seal ventilation openings in the fireplace.

PAGE 15
OM-9603
Date Printed: February 15, 2008
Version: 1.02
9603 INSERT ASSEMBLY INSTRUCTIONS
16. Connect the fan and snap disc wires to the rheostat located on the left side of stove. Install rheostat knob.
17. Secure the wires to the wire support bracket using a tie wrap routed through each hole in the bracket.
NOTE: IF FAN CORD IS ROUTED ON THE LEFT SIDE, SECURE FAN CORD ALONG WITH RHEOSTAT AND SNAP DISC WIRES. IF ROUTED
OUT THE RIGHT SIDE, SECURE TO WIRE SUPPORT BRACKET ON THE RIGHT SIDE.
18. You may position the unit in your existing masonry or listed zero clearance fireplace at this time. If your hearth is lower than
the bottom of the fire place you must install the leveling bolts provided in the insert kit. Spin a lock nut onto each bolt. Locate a
threaded hole underneath the front bottom portion of the fire box, one on the left, one on the right. Insert each bolt and adjust as
needed. Be sure to tighten the lock nut against the bottom of the fire box.
NOTE: If the bolts included in the kit are not long enough, simply obtain the appropriate length at your local hardware store or
purchase a Hearth Extension Kit from your Dealer
WARNING! INSERT IS FRONT HEAVY- USE CAUTION WHEN INSTALLING . TWO PEOPLE ARE
RECOMMENDED TO PERFORM THIS TASK
19. Connect the 1/2” flex gas supply line to the valve.
NOTE: The 9603 fire box comes with a wall thermostat. The leads should be hooked up to the terminals marked “TH” and
“THTP”. (See P. 32) Use 18 gauge or better wire.
20. Connect either single wall or flex pipe to the flue collar. Slide inside flue collar. Fasten with 3 screws through the 3 holes
punched in the flue collar.
NOTE: If necessary to facilitate installation, the draft hood can be removed from the fire box, connected to the vent pipe, then
re-installed onto the stove.
21. Secure outer top to the main shroud with five screws. Position the back of top against the main shroud and line up the
corresponding holes. The screws will pass through the back of the shroud then into the top. (Fig. 35, p. 12)
22. Locate the two brackets that hold the decor above the viewing door. Note that there is an empty slot on each bracket where
the bottom lip on the front of the outer top will engage.
23. Position the main shroud in front of the stove at a 45 deg. angle (top towards you). Engage the bottom “legs” of the shroud
around the outside of the lower left and right shrouds. (Fig. 36, p. 12)
24. Tilt the main shroud upward and engage the bottom inside lip of the outer top into the empty slots on the decor brackets.
Square up the main shroud to the fire box. (Fig. 37, p. 12)
25. Open the left shroud door. Note the holes now lined up to the right of the
magnetic catch. Secure the main shroud to the upper shroud bracket with one
screw. Repeat with the right side.
26. Locate two access holes above the fan cord exits on both left and right sides
of the main shroud. Pass a screw through the access hole, through the second
hole in the main shroud, and tighten to the lower shroud. Repeat with second
screw.
27. Repeat with opposite side.
28. Take the fan cord and push it up into the exit hole on the side of the shroud. Wrap the strain relief around the cord,
compress the top and bottom with a pair of pliers,(see illustration right) and push into the hole. Push insert flush against fire
place.
INSERT TOP TRIM INTO THE RECESSED HOLE OF THE OUTER TOP AT THIS TIME
AIR SHUTTER ROD INSTALLATION
Note: On all units manufactured from May 2003 and on the air shutter is installed at the factory.
To adjust open the viewing door and grasp small rod located in the back right of the firebox and with pliers lift
up and/or pull down to adjust the flame pattern as desired.
Note: If burner tray is removed:
MAKE SURE THAT THE SPRING IS IN PLACE ON THE MAIN BURNER ORIFICE, AND THAT THE MAIN
BURNER ORIFICE SEATS ITSELF INSIDE THE BURNER AIR SHUTTER.
STRAIN RELIEF INSTALLATION

PAGE 16
OM-9603
Date Printed: February 15, 2008
Version: 1.02
EXHAUST CONNECTOR
AND GASKET
APPLIANCE ADAPTER
AND GASKET
PEGASUS 9603 TOP AND REAR VENT ASSEMBLY
Each Blaze King Pegasus 9603 Freestanding comes fully assembled with the exception of the Exhaust Connector
and Appliance Adapter. Please follow the simple directions below to complete the venting connection.
Vent Connection Assembly Instructions
9603BK-NT (9603 Freestanding Top Vent)
Using a #2 Square Drive screwdriver, back out the four screws that
secure the outer top to the stove.(see illustration) Pull the outer top off
and, using four screws, secure the 4” Exhaust Connector and gasket to
the stove . Now slide the Appliance Adapter and gasket onto the
exhaust connector and secure with 8 - #2 Sqaure Drive screws
provided. Replace outer top making sure to engage the bottom front of
the top into the bracket on the firebox. Tighten the four screws.
Four
screws
Vent Connection Assembly Instructions
9603BK-NR (9603 Freestanding Rear Vent)
Using a #2 Square Drive screwdriver, secure the 5” Exhaust
Connector and gasket to the stove using four screws. Now
slide the Appliance Adapter and gasket onto the exhaust
connector and secure with the 8 - #2 Square Drive screws
provided. Replace outer top making sure to engage the
bottom front of the top into the bracket on the firebox.
Tighten the four screws.
NOTE: It may be neccesary to remove the outer back if
the Appliance adaptor does not easily engage the
Exhaust Connector.
VENTING REQUIREMENTS
The Pegasus 9603 appliance utilizes Simpson Dura- Vent®, Model GS Direct Vent gas pipe. The appliance
must be vented directly to the outside of the building, and never in, or attached to, a chimney serving a
separate solid fuel or gas burning appliance. Each direct vent unit must use its own separate vent system.
For Customer Service, Technical support, or the location of the nearest Simpson Dura Vent Dealer, please
call 1-800-835-4429 (DuraVent customer service)
When the vent passes through a ceiling, a support box or firestop is required
When the vent passes through a wall, a wall thimble is required. (Canada only)
When the vent passes through the roof, a roof flashing and storm collar are required.
Unless otherwise directed by Blaze King, follow instructions provided with the vent pipe and fittings
Maintain a 1” clearance from vent to combustibles.
Do not let fiber glass insulation touch vent pipe.
Horizontal Sections of pipe require a 3/8” of rise for every 12” of run.
Horizontal Sections require support every 3 feet. Use non-combustible material, such as plumbers tape.
Vent may be installed in a chase. Maintain a 1” clearance from combustibles.
8” Pipe joints require RTV on each outside joint.
Wall and ceiling min. frame opening for 6 5/8” pipe is 8 5/8”.
Wall
and ceiling
min. frame
opening f
or 8 ” pipe
is 10”
This direct vent appliance must be
installed using an approved venting
system. All vent pipe joints must
be sealed with a high temperature
sealant in order to meet the ANSI/
CSA leakage limit standards.

PAGE 17
OM-9603
Date Printed: February 15, 2008
Version: 1.02
The tables below indicate the number of straight section joints allowed when using other vent components. (i.e. elbows, slip joints etc.)
4” and 6” w/o sealant
Straight 11 10 10 9 9 8 10 8 9 7 8 6 8 7 7 6 6 5
45
o
elbow 0 0 0 0 0 0 1 1 1 1 1 1 2 2 2 2 2 2
90
o
elbow 0 0 1 1 2 2 0 0 1 1 2 2 0 0 1 1 2 2
Adjustable 0 1 0 1 0 1 0 1 0 1 0 1 0 1 0 1 0 1
4” and 6” with sealant on inner (exhaust) joints
Straight 57 55 54 53 51 50 54 53 52 50 49 47 52 50 49 48 46 45
45
o
elbow 0 0 0 0 0 0 1 1 1 1 1 1 2 2 2 2 2 2
90
o
0 0 1 1 2 2 0 0 1 1 2 2 0 0 1 1 2 2
Adjustable 0 1 0 1 0 1 0 1 0 1 0 1 0 1 0 1 0 1
All 5” X 8” Joints require sealant on outer (intake) joints
VENTING REQUIREMENTS
ELBOWS ADD 1 3/4” TO THE
HORIZONTAL RUN OR
VERTICAL RISE OF PIPE
MAXIMUM OF TWO ELBOWS
PER PIPE INSTALLATION
2 - 90 DEGREE
OR
2 - 45 DEGREE
1 3/4”
1 1/2”
9 5/8”
6 5/8” ELBOW
1 3/4”
1 1/2”
9 5/8”
6 5/8” ELBOW
TOP VENT MEASUREMENTS
Vertical Rise is calculated by measuring from the stove top to the top of the
Termination Cap (Vertical termination's), and from the stove top to the
bottom of the vent on Horizontal terminations. Horizontal Run is calculated by
measuring from the closest edge of the starting section to the end of the
Termination Cap.
REAR VENT MEASUREMENTS
Vertical Rise is measured from the top of the pipe exiting the stove to the top
of the termination cap (Vertical terminations.) or from the top of the pipe
exiting the stove, to the bottom of the horizontal pipe run. Horizontal Run is
calculated by measuring from the back of the stove to the end of the
Termination Cap or elbow.
Each Pipe Joint takes off 1 1/2” when
assembled together. For example, a
four foot and a 3 foot pipe together
would measure 6 feet 10 1/2”.
Vertical.
Height
Vertical.
Height
Horz. run
PIPE SIZE WHEN VENTING
OUT THE TOP
6 5/8”
PIPE SIZE WHEN VENTING
OUT THE REAR
8”

PAGE 18
OM-9603
Date Printed: February 15, 2008
Version: 1.02
High Wind Cap
(BKI #0960)
Storm Collar
Flashing
Ceiling
Round Support
Box/Wall Thimble
Cathedral Box
Pipe Length
Appliance Adapter
Modified High Wind
Horizontal Cap
(BKI #0961)
Round Support
Box/Wall Thimble
Pipe Length
Pipe Length
90 Deg. Elbow
Appliance Adapter
Modified High Wind
8” Horizontal Cap
(BKI #0962)
Round Support
Box/Wall Thimble
(Canada only)
Pipe Length
Appliance Adapter
Exhaust Connector
Exhaust Connector
Exhaust Connector
VENT PARTS DESCRIPTION

PAGE 19
OM-9603
Date Printed: February 15, 2008
Version: 1.02
DURA VENT GS AND B.K.I PART NUMBERS AND DESCRIPTIONS
(MUST USE SIMPSON DURA VENT PIPE)
STRAIGHT PIPE LENGTHS
D/V Part#
908B 6” Pipe Length, Black
907B 9” Pipe Length, Black
906 12” Pipe Length, Galvanized
906B 12” Pipe Length, Black
904 24” Pipe Length, Galvanized
904B 24” Pipe Length, Black
903 36” Pipe Length, Galvanized
903B 36” Pipe Length, Black
902 48” Pipe Length, Galvanized
902B 48” Pipe Length, Black
911B 11” to 14 5/8” Pipe, Adjustable Black
VENT TERMINATIONS
B.K.I Part#
0960 USE ONLY BKI CAP
Vertical High Wind Cap
0961 Horizontal High Wind Cap
D/V Part#
950 Vinyl Siding Standoff
991 Vertical High Wind Cap
ELBOWS
D/V Part#
990 90
o
6” Elbow
990B 90
o
6” Elbow, Black
945 45
o
6” Elbow
945B 45
o
6” Elbow, Black
PENETRATION, SUPPORT PARTS
940 Round Support Box/Wall Thimble
cover
941 Cathedral ceiling Support Box
942 Wall Thimble
943 Flashing, 0/12 to 6/12 Roof Pitch
943S Flashing, 7/12 to 12/12 Roof Pitch
953 Storm Collar
963 Ceiling Firestop
988 Wall Strap
4 x 6 5/8”
STRAIGHT PIPE LENGTHS
D/V Part#
1208B 6” Pipe Length, Black
1207B 9” Pipe Length, Black
1206B 12” Pipe Length, Black
1204B 24” Pipe Length, Black
1203B 36” Pipe Length, Black
1211B 11” to 14 5/8” Pipe, Adjustable Black
VENT TERMINATIONS
B.K.I Part#
0962 USE ONLY BKI CAP
8” HIGH WIND Horizontal Square
Termination Cap
D/V PART#
1250 Vinyl Siding Standoff
ELBOWS
D/V Part#
1245B 45
o
8” Elbow, Black
PENETRATION, SUPPORT PARTS
1240 Round Support Box/Wall Thimble
1241 Cathedral Ceiling Support Box
1243 Flashing, 0/12 to 6/12 Roof Pitch
1243S Flashing, 7/12 to 12/12 Roof Pitch
1247 Wall Thimble
1253 Storm Collar
1263 Ceiling Firestop
1288 Wall Strap
5 x 8”
VENT PARTS DESCRIPTION
DURA VENT GS AND B.K.I PART NUMBERS AND DESCRIPTIONS
(MUST USE SIMPSON DURA VENT PIPE)
STRAIGHT PIPE LENGTHS
Old Part# / New Part#
908B 46DVA-06B 6” Pipe Length, Black
907B 46DVA-09B 9” Pipe Length, Black
906 46DVA-12 12” Pipe Length, Galvanized
906B 46DVA-12B 12” Pipe Length, Black
904 46DVA-24 24” Pipe Length, Galvanized
904B 46DVA-24B 24” Pipe Length, Black
903 46DVA-36 36” Pipe Length, Galvanized
903B 46DVA-36B 36” Pipe Length, Black
902 46DVA-48 48” Pipe Length, Galvanized
902B 46DVA-48B 48” Pipe Length, Black
911B - 11”-14 5/8” Pipe, Adjustable
Black
- 46DVA-08AB 8,5” Black Extension (3”-7”)
VENT TERMINATIONS
B.K.I Part#
0960 USE ONLY BKI CAP
Vertical High Wind Cap
0961 Horizontal High Wind Cap
Old Part# / New Part#
950 46DVA-VSS Vinyl Siding Standoff
991 46DVA-VCH Vertical High Wind
Cap
ELBOWS
Old Part# / New Part#
990 46DVA-E90 90
o
6” Elbow
990B 46DVA-E90B 90
o
6” Elbow, Black
945 46DVA-E45 45
o
6” Elbow
945B 46DVA-E45B 45
o
6” Elbow, Black
PENETRATION, SUPPORT PARTS
940 46DVA-DC Round Support Box/Wall
Thimble cover
941 46DVA-CS Cathedral ceiling Support Box
942 46DVA–WT Wall Thimble
943 46DVA-F6 Flashing, 0/12 to 6/12 Roof Pitch
943S 46DVA-F12 Flashing, 7/12 to 12/12 Roof
Pitch
953 46DVA-SC Storm Collar
963 46DVA-FS Ceiling Firestop
4 x 6 5/8”
STRAIGHT PIPE LENGTHS
Old Part# / New Part#
1208B 58DVA-06B 6” Pipe Length, Black
1207B 58DVA-09B 9” Pipe Length, Black
1206B 58DVA-12B 12” Pipe Length, Black
1204B 58DVA-24B 24” Pipe Length, Black
1203B 58DVA-36B 36” Pipe Length, Black
1211B - 11” to 14 5/8” Pipe, Adjustable
Black
- 58DVA-08AB 8,5” Black Extension (3”-7”)
- 58DVA-16AB 16” Black extension (3”-
14.5”)
VENT TERMINATIONS
B.K.I Part#
0962 USE ONLY BKI CAP
8” HIGH WIND Horizontal
Square Termination Cap
Old Part# / New Part#
1250 58DVA-VSS Vinyl Siding
Standoff
ELBOWS
Old Part# / New Part#
1245B 58DVA-E45B 45
o
8” Elbow, Black
PENETRATION, SUPPORT PARTS
1240 58DVA-DC Round Support Box/Wall
Thimble cover
1241 58DVA-CS Cathedral ceiling Support Box
1243 58DVA-F6 Flashing, 0/12 to 6/12 Roof Pitch
1243S 58DVA-F12 Flashing, 7/12 to 12/12 Roof
Pitch
1247 58DVA–WT Wall Thimble
1253 58DVA-SC Storm Collar
1263 58DVA-FS Ceiling Firestop
1288 58DVA-WS Wall Strap
5 x 8”
VENT PARTS DESCRIPTION

PAGE 20
OM-9603
Date Printed: February 15, 2008
Version: 1.02
APPROVED VENTING CONFIGURATIONS
TOP VENT
VERTICAL TERMINATION
~OR~
OFFSET VERTICAL TERMINATION (2 - 45
O
ELBOWS)
—33 ft. 5
———
———
—30 ft
———
———
———
———
—25 ft.
———
———
———
———
—20 ft.
———
———
———
———
—15 ft
———
———
———
———
—10 ft
———
———
———
———
—5 ft.
———
———
———
———
—-0 ft.
33 ft. 5
“—
———
———
30 ft.—
———
—
———
25 ft.—
———
———
———
———
20 ft.—
———
———
———
———
15 ft.—
———
———
———
———
10 ft.—
———
———
———
———
5 ft.—-
———
———
———
———
0 ft.—
0
ft.
5
ft.
31 Feet Max Vertical Rise
6 Feet Max Horizontal Offset
9’ Min. Vertical Rise
1. Vertical Rise
2. Horizontal Run
3. Offset Length
Page is loading ...
Page is loading ...
Page is loading ...
Page is loading ...
Page is loading ...
Page is loading ...
Page is loading ...
Page is loading ...
Page is loading ...
Page is loading ...
Page is loading ...
Page is loading ...
Page is loading ...
Page is loading ...
Page is loading ...
Page is loading ...
Page is loading ...
-
 1
1
-
 2
2
-
 3
3
-
 4
4
-
 5
5
-
 6
6
-
 7
7
-
 8
8
-
 9
9
-
 10
10
-
 11
11
-
 12
12
-
 13
13
-
 14
14
-
 15
15
-
 16
16
-
 17
17
-
 18
18
-
 19
19
-
 20
20
-
 21
21
-
 22
22
-
 23
23
-
 24
24
-
 25
25
-
 26
26
-
 27
27
-
 28
28
-
 29
29
-
 30
30
-
 31
31
-
 32
32
-
 33
33
-
 34
34
-
 35
35
-
 36
36
-
 37
37
Blaze King 9603R Owner's manual
- Category
- Fireplaces
- Type
- Owner's manual
- This manual is also suitable for
Ask a question and I''ll find the answer in the document
Finding information in a document is now easier with AI
Related papers
-
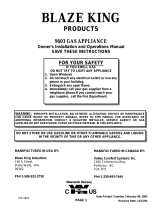 Blaze King 9603 Owner's Installation And Operation Manual
Blaze King 9603 Owner's Installation And Operation Manual
-
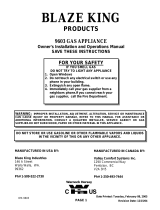 Blaze King 9603 Owner's manual
Blaze King 9603 Owner's manual
-
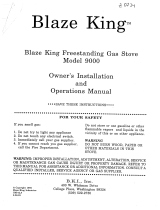 Blaze King Pegasus 9000 Owner's manual
Blaze King Pegasus 9000 Owner's manual
-
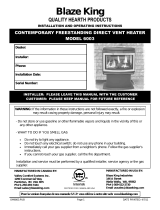 Blaze King 6003 E SIT V1.07 REVISED Owner's manual
Blaze King 6003 E SIT V1.07 REVISED Owner's manual
-
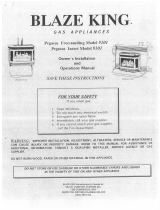 Blaze King Pegasus 9201(FS), 9101(Insert) Owner's manual
Blaze King Pegasus 9201(FS), 9101(Insert) Owner's manual
-
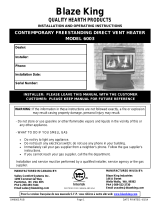 Blaze King 6003 E SIT V1.09 Owner's manual
Blaze King 6003 E SIT V1.09 Owner's manual
-
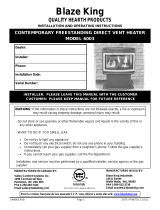 Blaze King 6003 E SIT V1.08 Owner's manual
Blaze King 6003 E SIT V1.08 Owner's manual
-
 Blaze King 1605 E V1.08 Owner's manual
Blaze King 1605 E V1.08 Owner's manual
-
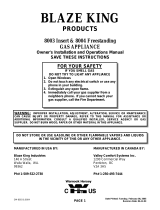 Blaze King 8004 Owner's manual
Blaze King 8004 Owner's manual
-
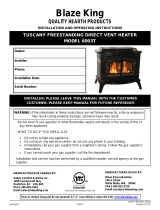 Blaze King 6003T-NT & NR E SIT V1.10 Owner's manual
Blaze King 6003T-NT & NR E SIT V1.10 Owner's manual
Other documents
-
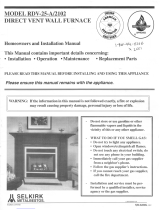 Selkirk RDV-25-A/2102 Homeowner And Installation Manual
Selkirk RDV-25-A/2102 Homeowner And Installation Manual
-
Thule 102 User manual
-
Lenoxx L30 BF-2 User manual
-
Dovre SAPPHIRE DV450S Owner's manual
-
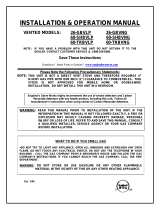 England's Stove Works 26-GBVNG User manual
England's Stove Works 26-GBVNG User manual
-
Blaze BLZPROPBNG Owner's manual
-
Blaze BLZSB1LP Owner's manual
-
Blaze BLZSB2LTELP User guide
-
Harman Stove Company Conquest Specification
-
Simpson DirectVent Pro Installation Instructions Manual
















































