
05_26773_0GPage 1
DESCRIPTION MODEL #
Super Max
™
18' x 20' Canopy - 8 Leg - White
26773
Before you start: 2 or more individuals recommended for assembly, approximate time 2 hours.
Please read instructions COMPLETELY before assembly. This shelter MUST be securely anchored.
THIS IS A TEMPORARY STRUCTURE AND NOT RECOMMENDED AS A PERMANENT STRUCTURE.
150 Callender Road
Watertown, CT 06795
www.shelterlogic.com
RECOMMENDED TOOLS
1/17/12
18' x 20'
SuperMax
™
Canopy
Assembly Instructions
1-800-524-9970
1-800-559-6175
Canada:
OR

05_26773_0GPage 2
Risk of re. DO NOT smoke or use open ame devices (including grills, re pits, deep fryers, smokers or
lanterns) in or around the shelter. DO NOT store ammable liquids (gasoline, kerosene, propane, etc.) in
or around your shelter. Do not expose top or sides of the shelter to open re or other ame source.
WARNING:
PROPER ANCHORING OF THE FRAME IS THE RESPONSIBILITY OF THE CONSUMER.
ShelterLogic
®
Corp.
is not responsible for damage to the unit or the contents from acts of nature. Any product that is not anchored
securely has the potential to y away causing damage, and is not covered under the warranty. Periodically check the anchors to ensure
stability. ShelterLogic
®
Corp. cannot be responsible for any product that blows away. NOTE: Your product’s cover can be quickly
removed and stored prior to severe weather conditions. If strong winds or severe weather is forecast in your area, we recommend
removal of cover.
PROPER ANCHORING AND INSTALLATION OF FRAME:
Covered by U.S. Patents and patents pending: 6,871,614; 6,994,099; 7,296,584; D 430,306; D 415,571; D 414,564; D 409,310; D 415,572
A tight cover ensures longer life and performance. Always maintain a tight cover. Loose fabric can accelerate
deterioration of cover fabric. Immediately remove any accumulated debris from the roof structure with a
broom, mop or other soft-sided instrument. Use extreme caution when removing debris from cover- always
remove from outside the structure. DO NOT use hard-edged tools or instruments like rakes or shovels to
remove debris. This could result in punctures to the cover. DO NOT use bleach or harsh abrasive products to
clean the fabric cover. Cover is easily cleaned with mild soap and water.
CARE AND CLEANING:
ATTENTION:
This shelter product is manufactured with quality materials. It is designed to t the ShelterLogic
®
Corp. custom fabric cover included.
ShelterLogic
®
Corp. Shelters offer storage and protection from damage caused by sun, light rain, tree sap and animal - bird excrement.
Please anchor this ShelterLogic
®
Corp. structure properly. See manual for more anchoring details. Proper anchoring, keeping cover
tight and free of snow and debris is the responsibility of the consumer. This product is not recommended for severe weather conditions.
Please read and understand the installation detail, warnings and cautions prior to beginning installation. If you have any questions call
the customer service number listed below. Please refer to the warranty card inside this package.
Prior to installation, consult with all local municipal codes regarding installation of temporary shelters.
Choose the location of your shelter carefully. DANGER: Keep away from electrical wires. Check for
overhead utility lines, tree branches or other structures. Check for underground pipes or wires before
you dig. DO NOT install near roof lines or other structures that could shed debris onto your shelter.
DO NOT hang objects from the roof or support cables.
DANGER:
CAUTION:
Use CAUTION when erecting the frame. Use safety goggles during installation. Secure and bolt together
overhead poles during assembly. Beware of pole ends.
REPLACEMENT PARTS, ASSEMBLY, SPECIAL ORDERS:
Genuine ShelterLogic
®
Corp. replacement parts and accessories are available from the factory, including anchoring kits for nearly any
application, replacement covers, wall and enclosure kits, frame parts, zippered doors and other accessories. All items are shipped
factory direct to your door.
This product carries a full limited warranty against defects in workmanship. ShelterLogic
®
Corp. warrants to the Original Purchaser that
if properly used and installed, the product and all associated parts, are free from manufacturer’s defects for a period of:
1 YEAR FOR COVER FABRIC, END PANELS AND FRAMEWORK
Warranty period is determined by date of shipment from ShelterLogic
®
Corp. for factory direct purchases or date of purchase from an authorized
reseller, (please save a copy of your purchase receipt). If this product or any associated parts are found to be defective or missing at the time of receipt,
ShelterLogic
®
Corp. will repair or replace, at it’s option, the defective parts at no charge to the original purchaser. Replacement parts or repaired
parts shall be covered for the remainder of the Original Limited Warranty Period. All shipping costs will be the responsibility of the customer. Parts and
replacements will be sent C.O.D. You must save the original packaging materials for shipment back. If you purchased from a local dealer, all claims
must have a copy of original receipt. After purchase, please ll out and return warranty card for product registration. Please see warranty card for more
details.
WARRANTY:
QUESTIONS - CLAIMS - SPECIAL ORDERS? CALL OUR CUSTOMER SERVICE HOTLINE:
U.S. CUSTOMER SERVICE: 1-800-524-9970 INTERNATIONAL CUSTOMER SERVICE: 001-860-945-6442 CANADA CUSTOMER SERVICE: 1-800-559-6175
HOURS OF OPERATION: MON-FRI 8:30AM-8:00PM EST, SAT-SUN 8:30AM-5:00PM EST.
120211

05_26773_0GPage 3
SuperMax
™
18' x 20' Canopy - Parts List - Model
#
26773
Quantity Part #
Swedged Rafter Poles 35
1
/
2
in.
/
90,2 cm
8
9
8
9
8
2
10046
10045
4
8
8
24
16
4
4
2
10048
10047
4
1
79
40
4
27
802106
10161
802109
10162
802110
10046
10047
10431
10050
10066
802104
802108
10114
802107
10048
10045
01010
10017
03025
Description of Parts:
Cross Rails 40
in.
/
101,6 cm
Cross Rails 40
in.
/
101,6 cm
Leg Poles 39
3
/
8
in.
/
100 cm
Leg Poles 39
3
/
8
in.
/
100 cm
3-Way Peak Connectors
(Top bend, shallow bend)
Cover with Built-in Webbing
Nut
1
/
4
in.
/
6,4 cm
Foot Plates
Bungee Cords
Swedged Rafter Poles 38
1
/
2
in.
/
97,8 cm
Truss Bar, at end 39
5
/
8
in.
/
100,7 cm
Truss Bar, swedged 39
5
/
8
in.
/
100,7 cm
4-Way Peak Connectors
3-Way Frame Corners
(Side bend, sharp bend)
4-Way Frame Connectors
Temporary Spikes
Carriage Bolts
1
/
4
x 2 in.
/
6,4 x 47,6 mm
Carriage Bolts
1
/
4
x 2
1
/
2
in.
/
6,4 x 63,5 mm
Carriage Bolts
1
/
4
x 1
1
/
2
in.
/
6,4 x 38,1 mm
8 00670
Carriage Bolts
1
/
4
x 3 in.
/
6,4 x 76,2 mm
8 01011
Washer
1
/
4
in.
/
6,4 cm
4 10040
801200
Cover Ratchet
4
4
4
15 in. Auger Anchors (Temporary)
Cable - 1 ft. Length
Cable Clamps
10014
10015
10016
00847
}

05_26773_0GPage 4
10045
10045
10046
802106
802106
802106
802106
10162
10162
10162
10162
10162
10162
10162
10162
10162
10161
10161
10161
10047
10047
10048
10048
10047
10047
10161
10161
10161
10161
10161
10161
802104
802104
802104
802104
802104
802104
802104
802104
802104
802104
802104
802104
802104
802104
802104
802104
802106
802106
802106
802106
10046
10045
10045
2. LAY OUT ROOF FRAME
• Assembly is easiest if you lay out the roof parts as shown in the location you intend to erect the shelter.
• Start by assembling the center peak then assemble each side.
• All connections use 2
1
/
2
inch (# 10017) bolts, EXCEPT where noted ( ) use 2
inch (# 10114) bolts.
NOTE:
Install all carriage bolts with the nut toward the center of the frame.
1. PLOT THE LOCATION
18 ft. W
20 ft. L
BA
Before building your canopy, choose a at area and plot your location.
A. With enclosed Spikes (10431), stake out the area for the canopy in the desired
spot. The width (W) of the area should be at least equal to the width of the
canopy (18 FT.) and the length should be at least equal to the length (L) - 20 FT.
B. To be sure the staked area is square, tie a rope diagonally from corner to corner.
C. Measure from where the two ropes intersect each other to all 4 corners. These
measurements (A and B) should be the same. If they are not equal the spikes
need to be adjusted until the width, length and inside measurements are correct.

05_26773_0GPage 5
3. CONNECT ROOF FRAME
10017
01010
Truss
Bar
03025
802107
802108
01010
10114
10161
10162
01010
10017
01010
10114
01010
10114
10017
01010
01010
NOTE:
Install all carriage bolts with the nut toward the center of the frame.

05_26773_0GPage 6
5. ASSEMBLE LEGS
4. PLACE COVER OVER ROOF FRAME
Place cover over frame so the side with grommets is facing down. The valance will cover the frame eaves.
A. Connect the leg poles (802109 & 802110) to form the legs. Depress the
tension button at the end of the 802110 pipe to insert it into the 802109,
then insert into the foot plates (10050). Align holes.
B. Attach foot plate to leg by inserting a 3 inch bolt (#00670) through each
leg and secure with Washer (01011) and Nut (01010).
Leg Pole Assembly
802109
802110
10050
A
B
NOTE:
Ensure that all tension
buttons click rmly into place.
CLICK!
00670
01011
01010

05_26773_0GPage 7
6. ATTACH LEGS TO ROOF FRAME
A. Lift one side of roof frame. Attach 2 legs to the middle ribs of one side, letting the other side rest on
the ground.
B. Attach legs to the 2 corners of the same side.
C. Lift the other side and attach 2 legs to the middle ribs.
D. Attach last 2 legs to the corners.
A
C
B
D
• Align the hole at the top of the assembled leg with the hole at the bottom of each 3- and 4-way connector.
• Use a 2
1
/
2
inch (# 10017) Bolt and Nut (01010) through this hole to secure leg.
7. SECURE THE LEGS TO ROOF FRAME
10017
10047
01010
10045
10017
01010
Secure Corner Legs Secure Middle Legs

05_26773_0GPage 8
8. SECURE CANOPY COVER
Working from the inside, slide the bungee
fasteners (10066) through the grommets.
INSIDE VIEW
OF COVER
10. POSITION YOUR CANOPY FOR ANCHORING
9. TIGHTEN THE COVER
A. Use 4 Ratchets (10040) to tighten down the corners
of the cover.
Adjust the cover so there is equal overhang on all
sides.
While the ratchet is in the closed position, thread the
cover's webbing through the ratchet as shown.
B. Insert "S" hook into the hole in the leg that is about
9
1
/
2
inches down the leg pole.
Tighten the ratchets equally, alternating from one
corner to the other until cover is tight.
10431
A B
NOTE:
Spike Anchors are for positioning of the unit
ONLY and are not intended for permanent anchoring.
9
1
/
2
in.
A. Position your canopy so that the 4 corners are within 1 to 2 inches
from the measurements taken in Step 1 (next to the spikes).
B. At one leg at a time, remove each spike and move the foot to the
location the spike was removed from.
C. Insert the spike through one of the holes in the base foot into the
ground at an angle until the round head is touching the base foot.
D. Repeat this at each of the 4 corners. Use the remaining spikes in
each middle foot.

05_26773_0GPage 9
This canopy includes 4 temporary ShelterAuger
™
Earth Anchors. For best results,
ShelterLogic recommends additional anchors, one for each foot of your frame.
A. Anchors must be placed inside canopy at the corner legs. Insert a ¾-inch pipe or steel rod, through the eyelet
of the auger and turn the anchor clockwise until the eyelet is sticking out of the ground 1 to 2 inches allowing
room to be anchored to the legs.
B. Thread cable provided through the eyelets of the Anchor as indicated in gure. Secure the cable with the
clamps provided.
WARNING:
Serious injury to persons or property could result if cover is
installed and shelter is not anchored and is left unattended.
Shelter must be securely anchored before use.
NOTE:
15" ShelterAugers are for temporary use only!
For best results ShelterLogic recommends us-
ing our Easy Hook Drive Anchors (#10036 4-pack,
#10035 6-pack, or #10038 8-pack) for a stronger,
more secure installation.
Call 1-800-524-9970
or visit
www.shelterlogic.com for more information.
11. ANCHORING YOUR CANOPY
Corner Leg Anchors
TIP
If soil is too compact, dig a hole with a shovel or post hole
tool. Set ShelterAuger
™
in hole and rell. For a stronger,
more secure installation, ll hole with quick-set cement.

Page 10 05_26773_0G
150 Callender Road
Watertown, CT 06795
www.shelterlogic.com
5,5 x 6,1 m
Canopée SuperMax
™
Guide D’assemblage
1-800-524-9970
1-800-559-6175
Canada:
OU
DÉSIGNATION MODÈLE Nº
SuperMax
™
5,5 x 6,1 m Canopée - 8 Pied - Blanc
26773
OUTILS RECOMMANDÉS
Avant de commencer: Il faut 2 personnes ou plus pour le montage qui prend environ 2 heures.
Lire TOUTES les instructions avant de monter. Cet abri DOIT être bien ancré.
Ceci est une structure temporaire, il n'est pas recommandé d'en faire une structure permanente.
1/17/12
Page is loading ...

Page 12 05_26773_0G
(Tube courbé supérieur, courbe légère)
Connecteur à 3 voix
Connecteur à 4 voix
Connecteur à 4 voix
(Tube courbé, très courbé)
Connecteur à 3 voix
SuperMax
™
5,5 x 6,1 m Canopée - Liste des Pièces - Modèle nº 26773
Poteaux de Chevrons 35
1
/
2
po.
/
90,2 cm 8
9
8
9
8
2
10046
10045
4
8
8
24
16
4
4
2
10048
10047
4
1
79
40
4
27
802106
10161
802109
10162
802110
10046
10047
10431
10050
10066
802104
802108
10114
802107
10048
10045
01010
10017
03025
Traverse 40
po.
/
101,6 cm
Traverse
40
po.
/
101,6 cm
Tuyau de Pied
39
3
/
8
po.
/
100 cm
Tuyau de Pied
39
3
/
8
po.
/
100 cm
Couverture à Courroies Intégrées
Écrou
1
/
4
po.
/
6,4 cm
Pieds
Sandows
Poteaux de Chevrons 38
1
/
2
po.
/
97,8 cm
Support Contre Vent (bout plat)
39
5
/
8
po.
/
100,7 cm
Support Contre Vent
39
5
/
8
po.
/
100,7 cm
Piquets d’Ancrage Temporaire
Boulons
1
/
4
x 2 po.
/
6,4 x 47,6 mm
Boulons
1
/
4
x 2
1
/
2
po.
/
6,4 x 63,5 mm
Boulons
1
/
4
x 1
1
/
2
po.
/
6,4 x 38,1 mm
8 00670
Boulons
1
/
4
x 3 po.
/
6,4 x 76,2 mm
8 01011
Rondelle
1
/
4
po.
/
6,4 cm
4 10040
801200
Cliquet pour Couverture
4
4
4
Ancrage à Tarière (temporaire), 15 po.
Câble, 1 pi. de Longueur
Bride de Câble
10014
10015
10016
00847
}
Quantité Pièce #Description de Pièces :
Page is loading ...

Page 14 05_26773_0G
3. CONNECTEZ CHARPENTE
10017
01010
Support
Contre Vent
03025
802107
802108
01010
10114
10161
10162
01010
10017
01010
10114
01010
10114
10017
01010
01010
REMARQUE :
La tête
des boulons aux nervures
d’extrémité doit être orientée
vers l’extérieur pour éviter
d’endommager la toile.
Page is loading ...
Page is loading ...
Page is loading ...
Page is loading ...

Página 19 05_26773_0G
DESCRIPCIÓN MODELO #
Toldo SuperMax
™
de 5,5 m x 6,1 m - 8 Postes - Blanco 26773
150 Callender Road
Watertown, CT 06795
www.shelterlogic.com
5,5 x 6,1 m
Toldo SuperMax
™
Instrucciones de Ensamble
1-800-524-9970
1-800-559-6175
Canada:
O
Antes de empezar: se recomiendan 2 o más personas para ensamblar, el tiempo aproximado de ensamble son 2 horas.
Por favor lea las instrucciones COMPLETAMENTE antes de ensamblar. Esta toldo DEBE de estar anclada de manera asegurada.
ESTA ES UNA ESTRUCTURA TEMPORAL Y NO SE RECOMIENDA COMO ESTRUCTURA PERMANENTE.
HERRAMIENTAS RECOMENDADAS
1/17/12
Page is loading ...

Página 21 05_26773_0G
SuperMax
™
5,5 x 6,1m Toldo - Lista de Partes - Modelo
#
26773
Cantidad Parte #
Poste de Viga, Swedge 35
1
/
2
pu.
/
90,2 cm 8
9
8
9
8
2
10046
10045
4
8
8
24
16
4
4
2
10048
10047
4
1
79
40
4
27
802106
10161
802109
10162
802110
10046
10047
10431
10050
10066
802104
802108
10114
802107
10048
10045
01010
10017
03025
Descripción de las Partes:
Transversal Raíl 40
pu.
/
101,6 cm
Transversal Raíl 40
pu.
/
101,6 cm
Poste de Pierna
39
3
/
8
pu.
/
100 cm
Poste de Pierna
39
3
/
8
pu.
/
100 cm
Cubierta con Red Integrada
Tuercas
1
/
4
pu.
/
6,4 cm
Placas de Pied
Cuerdas de Amortiguador Auxiliar
Poste de Viga, Swedge 38
1
/
2
pu.
/
97,8 cm
Barra de braguero, extremo plano
39
5
/
8
pu.
/
100,7 cm
Barra de braguero, swedge
39
5
/
8
pu.
/
100,7 cm
Punto de Anclas Temporal
Pernos
1
/
4
x 2 pu.
/
6,4 x 47,6 mm
Pernos
1
/
4
x 2
1
/
2
pu.
/
6,4 x 63,5 mm
Pernos
1
/
4
x 1
1
/
2
pu.
/
6,4 x 38,1 mm
8 00670
Pernos
1
/
4
x 3 pu.
/
6,4 x 76,2 mm
8 01011
Junta de Culata
1
/
4
pu.
/
6,4 cm
4 10040
801200
Trinquete
4
4
4
Temporarias Anclas de Taladro 38,1 cm (15 pu)
Cablegrae longitudes 30 cm (12 pu)
El Cable Sujeta
10014
10015
10016
00847
}
(Tapa / Centro, Curva Llana)
Conectores de estructura de 3 extremos
(Lado / Esquina, curva alada)
Conectores de estructura de 3 extremos
Conectores de estructura de 4 extremos
Conectores de estructura de 4 extremos

Página 22 05_26773_0G
• El ensamble es más fácil si coloca las partes del techo como se muestran en la ubicación como piensa
parar el toldo.
• Empiece el ensamble en la punta centro, después ensamble cada lado.
• Para todas las conexiones use tornillos de 2
1
/
2
pu.
/
6,4 cm (# 10017) bolts, EXCEPTO donde se indique,
( ) use tornillos de 2 pu.
/
5,08 cm (# 10114).
La cabeza de los pernos en las costillas del extremo debe
estar orientada hacia el exterior para evitar daños en su cubierta.
NOTA:
2. DISPONER EL MARCO DEL TECHO
10045
10045
10046
802106
802106
802106
802106
10162
10162
10162
10162
10162
10162
10162
10162
10162
10161
10161
10161
10047
10047
10048
10048
10047
10047
10161
10161
10161
10161
10161
10161
802104
802104
802104
802104
802104
802104
802104
802104
802104
802104
802104
802104
802104
802104
802104
802104
802106
802106
802106
802106
10046
10045
10045
1. TRAZAR LA UBICACIÓN
18 pi. W
20 pi. L
BA
Antes de la construcción de su toldo, elija un área plana y trazar su ubicación.
A. Con picos cerrados (10431), la participación de la zona de la cubierta en el lugar
deseado. El ancho (W) de la zona debe ser al menos igual a la anchura de la
copa (18 FT.) Y la longitud debe ser al menos igual a la longitud (L) - 20 FT.
B. Para estar seguro de la zona apostado es cuadrada, atar una cuerda en
diagonal, de esquina a esquina.
C. Mida desde donde las dos cuerdas se entrecruzan entre sí a las 4 esquinas.
Estas medidas (A y B) deben ser los mismos. Si no son iguales los picos de ser
necesario ajustar hasta que las mediciones de la anchura, la longitud y el interior
son correctos.

Página 23 05_26773_0G
3. ENSAMBLE EL TECHO
10017
01010
Barra de
Braguero
03025
802107
802108
01010
10114
10161
10162
01010
10017
01010
10114
01010
10114
10017
01010
01010
La cabeza de los
pernos en las costillas del
extremo debe estar orientada
hacia el exterior para evitar
daños en su cubierta.
NOTA:
Page is loading ...
Page is loading ...
Page is loading ...

Página 27 05_26773_0G
11. ANCLAJE SU TOLDO
Anclajes de Esquina Pierna
NOTA:
Los taladros de 15" pulgadas están para el uso temporal
solamente! Para los mejores resultados ShelterLogic
recomienda el usar nuestros Ganchos Fáciles (#10036
4-paquetes, #10035 6-paquetes, o #10038 8-paquetes) para una
instalación más fuerte y más segura.
Llama 1-800-524-9970
o visita
www.shelterlogic.com para más información.
ADVERTENCIA:
Lesiones graves a personas o propiedad puede resultar si
la cobertura está instalado y el refugio no se ha anclado
y se deja sin supervisión. Refugio debe estar rmemente
anclada antes de su uso.
Su unidad viene con 4 anclas para tierra ShelterAuger
™
. Para mejores resultados le
recomendamos el uso de anclaje adicional, uno para cada pata de su marco.
A. Los anclajes deben de ser colocados dentro de las esquinas del toldo a vivienda. Introduzca un tubo de
¾-pulgada (1,9 cm) o una varilla de acero, a través del ojal del agujero y el tornillo de anclaje en el suelo hasta
que el ojal salga fuera del piso por 1 o 2 pulgadas (2,54 cm a 5,08 cm) para que sea anclado a las patas.
B. Enrosque el cable proporcionado a traves de los ojales del ancla como se indiça en la gura. Asegure el cable
con las abrazaderas proporcionadas.
consejo
Si el suelo es demasiado compacto, cavar un hoyo con una pala
o herramienta hoyo poste. Coloque ShelterAuger™ en el hoyo y
volver a llenar. Para una más fuerte, la instalación más segura,
con oricio de llenado de ajuste rápido de cemento.
-
 1
1
-
 2
2
-
 3
3
-
 4
4
-
 5
5
-
 6
6
-
 7
7
-
 8
8
-
 9
9
-
 10
10
-
 11
11
-
 12
12
-
 13
13
-
 14
14
-
 15
15
-
 16
16
-
 17
17
-
 18
18
-
 19
19
-
 20
20
-
 21
21
-
 22
22
-
 23
23
-
 24
24
-
 25
25
-
 26
26
-
 27
27
ShelterLogic 10159 Installation guide
- Type
- Installation guide
- This manual is also suitable for
Ask a question and I''ll find the answer in the document
Finding information in a document is now easier with AI
in other languages
- français: ShelterLogic 10159 Guide d'installation
- español: ShelterLogic 10159 Guía de instalación
Related papers
-
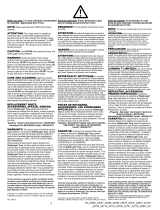 ShelterLogic 22737 User guide
ShelterLogic 22737 User guide
-
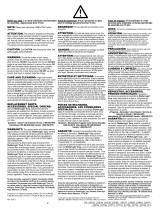 ShelterLogic 22533 User guide
ShelterLogic 22533 User guide
-
ShelterLogic 10049 Owner's manual
-
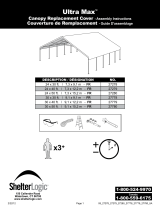 Shelter Logic 27779 Owner's manual
Shelter Logic 27779 Owner's manual
-
 ShelterLogic 10036.0 User guide
ShelterLogic 10036.0 User guide
-
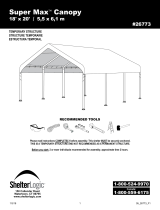 ShelterLogic 26773 Owner's manual
ShelterLogic 26773 Owner's manual
-
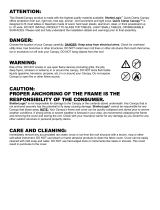 ShelterLogic 14553 User guide
ShelterLogic 14553 User guide
-
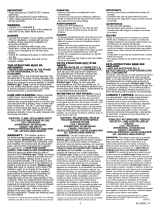 ShelterLogic 62790 User manual
ShelterLogic 62790 User manual
-
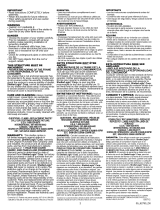 ShelterLogic 62790 User manual
ShelterLogic 62790 User manual
-
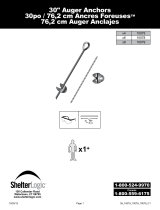 ShelterLogic ShelterLogic Auger Steel Shelter Anchor Kit Owner's manual
ShelterLogic ShelterLogic Auger Steel Shelter Anchor Kit Owner's manual
Other documents
-
Quik Shade 137074 User manual
-
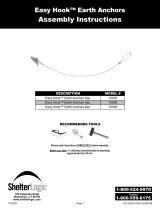 Rowlinson 4 Piece Easy Hook Earth Anchor Kit Assembly Instructions
Rowlinson 4 Piece Easy Hook Earth Anchor Kit Assembly Instructions
-
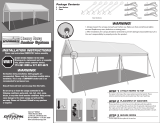 Caravan Canopy 10001400002 Installation guide
Caravan Canopy 10001400002 Installation guide
-
Quik Shade 157433DS User manual
-
Sojag 135-8163957 Installation guide
-
Quik Shade 167523DS User manual
-
Quik Shade 161399DS Specification
-
Unbranded 167559DS User manual
-
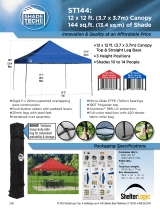 Shade Tech 167504DS Specification
Shade Tech 167504DS Specification
-
Quik Shade 164404DS User guide






































